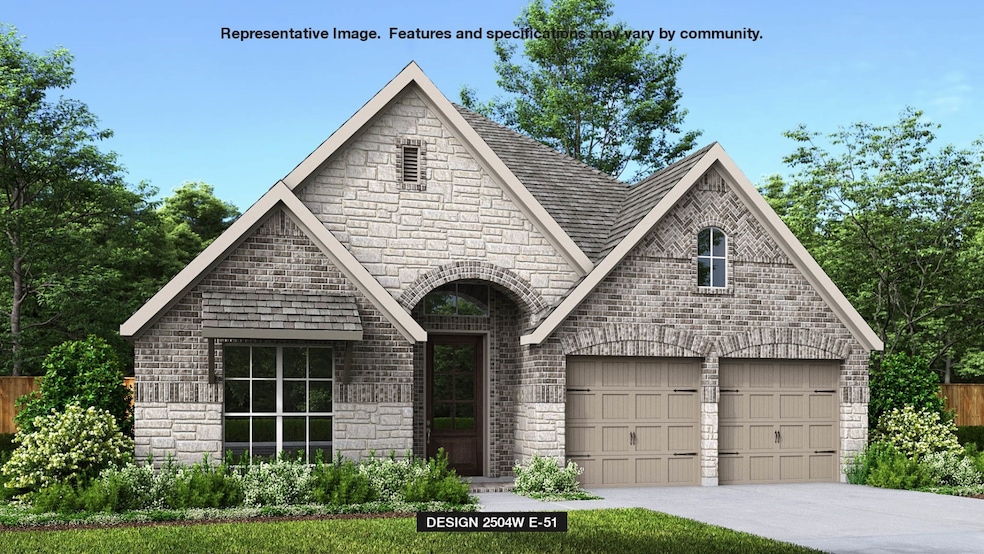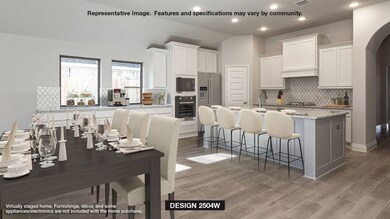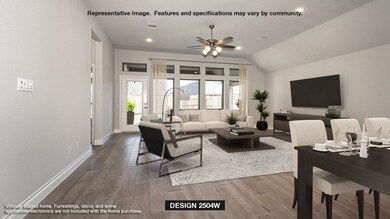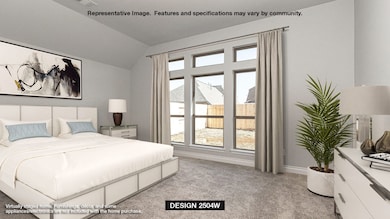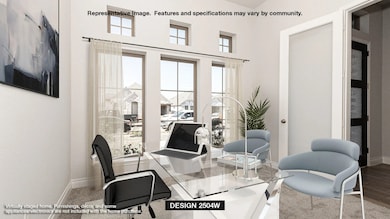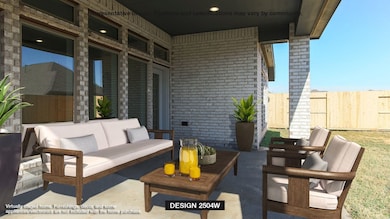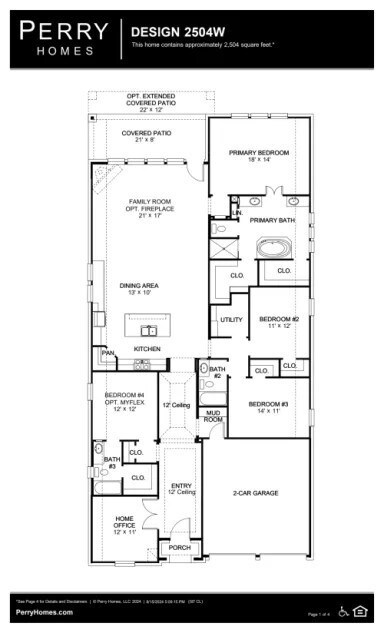
324 Water Tupelo Dr Montgomery, TX 77316
Estimated payment $3,781/month
Highlights
- Tennis Courts
- New Construction
- Traditional Architecture
- Stewart Elementary School Rated A
- Deck
- 1 Fireplace
About This Home
READY FOR MOVE-IN! Home office with French doors set at entry with 12-foot ceiling. Extended entry leads to open kitchen, dining area and family room. Kitchen features corner walk-in pantry, generous counter space and island with built-in seating space. Dining area flows into family room with wall of windows. Primary suite includes double-door entry to primary bath with dual vanities, garden tub, separate glass-enclosed shower and two large walk-in closets. A guest suite with private bath adds to this spacious one-story home. Extended covered backyard patio. Mud room off two-car garage.
Open House Schedule
-
Saturday, April 26, 202510:00 am to 7:00 pm4/26/2025 10:00:00 AM +00:004/26/2025 7:00:00 PM +00:00For more information or to gain entry into this home, please call 713-948-6666 or visit Perry Homes model located in the communityAdd to Calendar
-
Sunday, April 27, 202512:00 to 7:00 pm4/27/2025 12:00:00 PM +00:004/27/2025 7:00:00 PM +00:00For more information or to gain entry into this home, please call 713-948-6666 or visit Perry Homes model located in the communityAdd to Calendar
Home Details
Home Type
- Single Family
Year Built
- Built in 2025 | New Construction
Lot Details
- 8,832 Sq Ft Lot
- South Facing Home
- Back Yard Fenced
- Sprinkler System
HOA Fees
- $116 Monthly HOA Fees
Parking
- 2 Car Attached Garage
- Garage Door Opener
Home Design
- Traditional Architecture
- Brick Exterior Construction
- Slab Foundation
- Composition Roof
- Stone Siding
Interior Spaces
- 2,504 Sq Ft Home
- 1-Story Property
- High Ceiling
- 1 Fireplace
- Entrance Foyer
- Family Room Off Kitchen
- Breakfast Room
- Combination Kitchen and Dining Room
- Home Office
- Utility Room
- Electric Dryer Hookup
- Fire and Smoke Detector
Kitchen
- Gas Oven
- Gas Cooktop
- Microwave
- Dishwasher
- Kitchen Island
- Quartz Countertops
- Disposal
Flooring
- Carpet
- Tile
Bedrooms and Bathrooms
- 4 Bedrooms
- 3 Full Bathrooms
- Double Vanity
- Soaking Tub
- Bathtub with Shower
- Separate Shower
Outdoor Features
- Tennis Courts
- Deck
- Covered patio or porch
Schools
- Stewart Elementary School
- Peet Junior High School
- Conroe High School
Utilities
- Central Heating and Cooling System
- Heating System Uses Gas
Community Details
- First Service Residential Association, Phone Number (936) 447-2830
- Built by Perry Homes
- Woodforest Subdivision
- Greenbelt
Map
Home Values in the Area
Average Home Value in this Area
Property History
| Date | Event | Price | Change | Sq Ft Price |
|---|---|---|---|---|
| 04/11/2025 04/11/25 | Price Changed | $556,900 | -0.5% | $222 / Sq Ft |
| 04/01/2025 04/01/25 | Price Changed | $559,900 | -1.8% | $224 / Sq Ft |
| 03/25/2025 03/25/25 | Price Changed | $569,900 | -0.3% | $228 / Sq Ft |
| 03/19/2025 03/19/25 | Price Changed | $571,900 | +0.5% | $228 / Sq Ft |
| 03/05/2025 03/05/25 | Price Changed | $568,900 | +0.2% | $227 / Sq Ft |
| 01/10/2025 01/10/25 | Price Changed | $567,900 | +0.2% | $227 / Sq Ft |
| 01/07/2025 01/07/25 | For Sale | $566,900 | -- | $226 / Sq Ft |
Similar Homes in Montgomery, TX
Source: Houston Association of REALTORS®
MLS Number: 97307760
- 528 Oakview Bend Dr
- 532 Oakview Bend Dr
- 523 Oakview Bend Dr
- 540 Oakview Bend Dr
- 531 Oakview Bend Dr
- 535 Oakview Bend Dr
- 539 Oakview Bend Dr
- 158 W Coralburst Loop
- 167 W Coralburst Loop
- 154 W Coralburst Loop
- 171 W Coralburst Loop
- 175 W Coralburst Loop
- 168 W Coralburst Loop
- 164 W Coralburst Loop
- 203 Cider Gum Place
- 204 Cider Gum Place
- 208 Cider Gum Place
- 212 Cider Gum Place
- 216 Cider Gum Place
- 331 E Coralburst Loop
