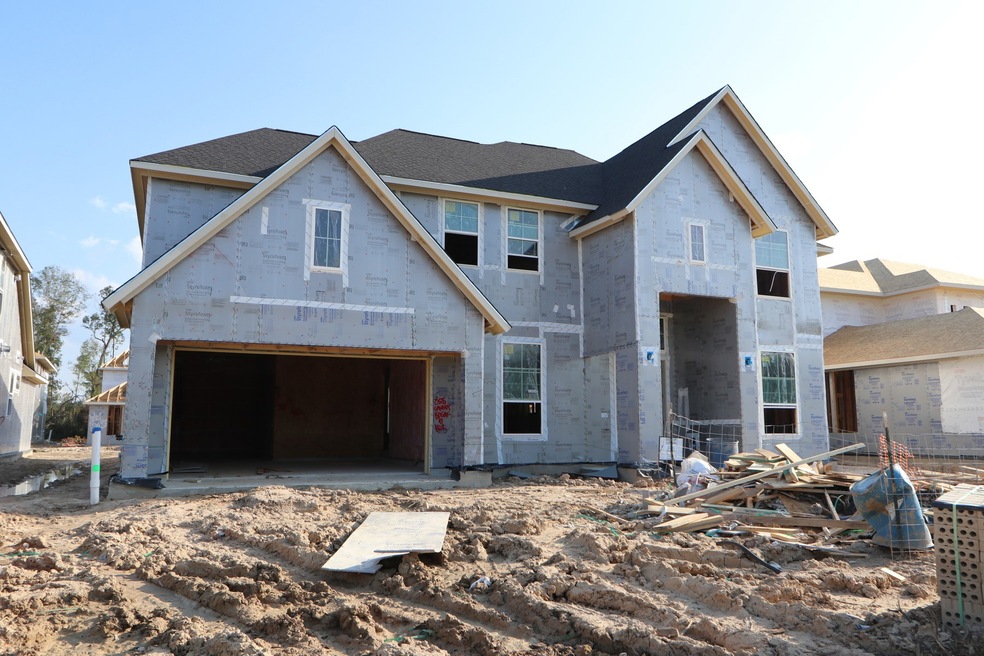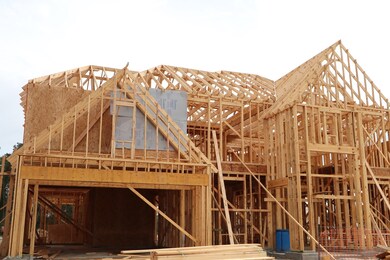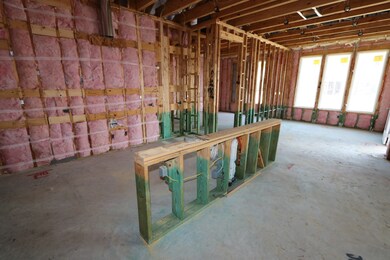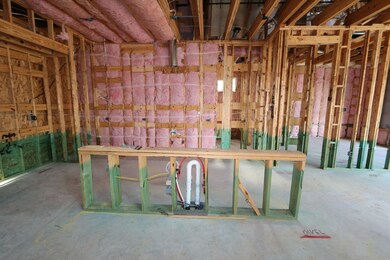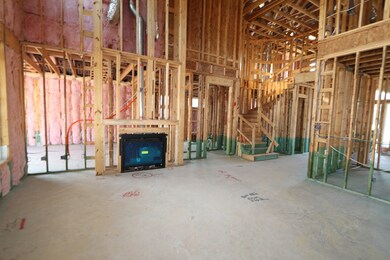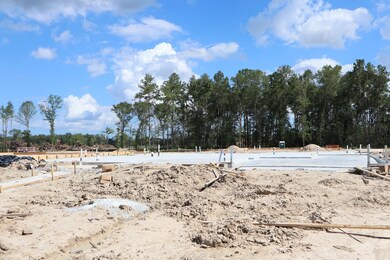
4934 Morning Stream Dr Spring, TX 77386
Highlights
- Home Theater
- Under Construction
- Traditional Architecture
- York J High School Rated A
- Deck
- Quartz Countertops
About This Home
As of March 2025This charming two-story home features a grand curved staircase that sets an impressive tone. Create your ideal home office and enjoy a shorter commute to work. Entertain guests in the formal dining area or savor a meal in the breakfast nook adjacent to the kitchen. The kitchen boasts GE appliances, a 36'' built-in five-burner gas cooktop, Miramo Pearl tile backsplash, Tahoe Maple Weathered Gate cabinetry, and Lumataj Quartz countertops. Relax on the spacious covered patio with a cup of coffee and enjoy the fresh air. The primary suite is a true retreat, featuring Frost White Quartz countertops, a freestanding tub, and dual vanities. Upstairs, unwind in the inviting game room or catch a movie in the media room. With its exquisite designer finishes, this home is ready for you to make it your own!
Home Details
Home Type
- Single Family
Year Built
- Built in 2024 | Under Construction
Lot Details
- 9,765 Sq Ft Lot
- Back Yard Fenced
HOA Fees
- $121 Monthly HOA Fees
Parking
- 2 Car Attached Garage
Home Design
- Traditional Architecture
- Brick Exterior Construction
- Slab Foundation
- Composition Roof
- Cement Siding
Interior Spaces
- 4,216 Sq Ft Home
- 2-Story Property
- Ceiling Fan
- Family Room Off Kitchen
- Home Theater
- Home Office
- Game Room
- Fire and Smoke Detector
- Washer and Electric Dryer Hookup
Kitchen
- Breakfast Bar
- Gas Oven
- Gas Cooktop
- Microwave
- Dishwasher
- Quartz Countertops
- Disposal
Flooring
- Concrete
- Vinyl
Bedrooms and Bathrooms
- 5 Bedrooms
- En-Suite Primary Bedroom
Eco-Friendly Details
- ENERGY STAR Qualified Appliances
- Energy-Efficient HVAC
- Energy-Efficient Thermostat
Outdoor Features
- Deck
- Covered patio or porch
Schools
- Hines Elementary School
- York Junior High School
- Grand Oaks High School
Utilities
- Central Air
- Heat Pump System
- Programmable Thermostat
Community Details
Overview
- Pmg Association, Phone Number (281) 413-0117
- Built by Tri Pointe Homes
- Woodson’S Reserve Subdivision
Recreation
- Community Pool
Map
Home Values in the Area
Average Home Value in this Area
Property History
| Date | Event | Price | Change | Sq Ft Price |
|---|---|---|---|---|
| 03/07/2025 03/07/25 | Sold | -- | -- | -- |
| 10/07/2024 10/07/24 | Pending | -- | -- | -- |
| 09/17/2024 09/17/24 | Price Changed | $799,560 | -4.2% | $190 / Sq Ft |
| 08/13/2024 08/13/24 | For Sale | $834,560 | -- | $198 / Sq Ft |
Similar Homes in Spring, TX
Source: Houston Association of REALTORS®
MLS Number: 10936508
- 27834 Green Lakes Dr
- 27622 Delta Brook Ln
- 27830 Green Lakes Dr
- 4887 Antler Run Dr
- 27627 Delta Brook Ln
- 4815 Antler Run Dr
- 4962 Morning Stream Dr
- 4918 Morning Stream Dr
- 4910 Morning Stream Dr
- 27710 River Wind Dr
- 27814 Terra Creek Dr
- 27810 Terra Creek Dr
- 27602 Delta Brook Ln
- 4871 Antler Run Dr
- 27821 Wooded Pond Dr
- 28022 Autumn Falls Ct
- 27818 Green Lakes Dr
- 27827 Green Lakes Dr
- 27849 Wooded Pond Dr
- 27822 Wooded Pond Dr
