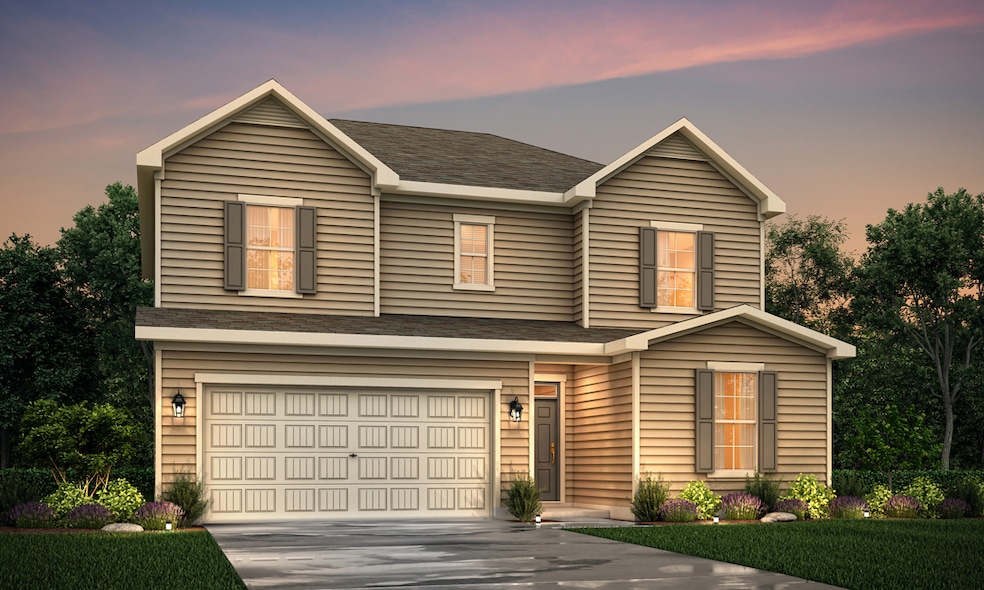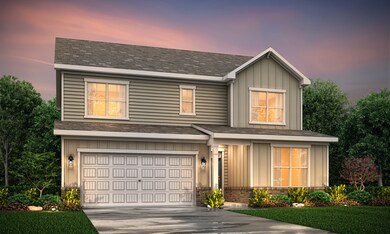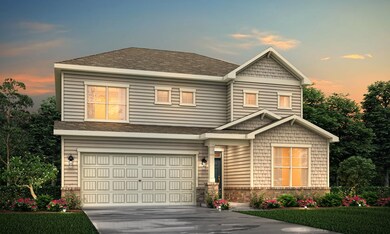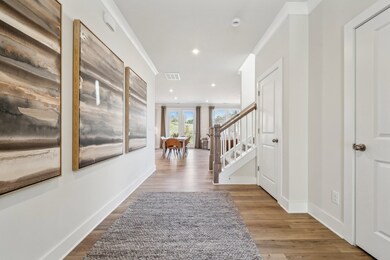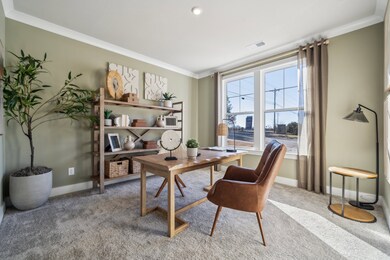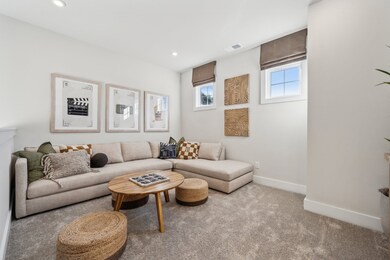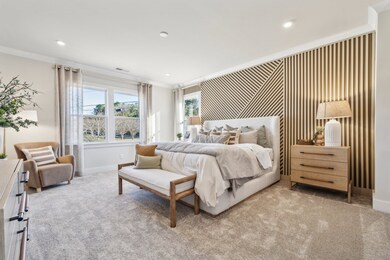
Maple Caldwell, NC 28650
Estimated payment $3,455/month
About This Home
Introducing the Maple, a versatile two-story plan with an inviting open-concept layout. On the main level, a generous front porch welcomes you to the foyer, flowing into a gracious dining area and a wide-open great room. The well-appointed kitchen showcases a large center island, plentiful counter space and a sizable walk-in-pantry. Additional main level highlights include a spacious bedroom with a full bathroom and a functional valet entry off the garage. Upstairs, you’ll find two secondary bedrooms-sharing a full hall bathroom-plus a multipurpose loft and a convenient laundry room. The elegant owner's suite showcases an attached deluxe bath with dual vanities, a benched shower and roomy walk-in closet.
Home Details
Home Type
- Single Family
Parking
- 2 Car Garage
Home Design
- 2,517 Sq Ft Home
- New Construction
- Ready To Build Floorplan
- Maple Plan
Bedrooms and Bathrooms
- 3 Bedrooms
Community Details
Overview
- Built by Century Communities
- Wynswept Subdivision
Sales Office
- North Wynswept Drive
- Maiden, NC 28650
- 704-285-5400
Office Hours
- Mon 10 - 6 Tue 10 - 6 Wed 12 - 6 Thu 10 - 6 Fri 10 - 6 Sat 10 - 6 Sun 12 - 6
Map
Home Values in the Area
Average Home Value in this Area
Property History
| Date | Event | Price | Change | Sq Ft Price |
|---|---|---|---|---|
| 02/24/2025 02/24/25 | For Sale | $524,990 | -- | $209 / Sq Ft |
Similar Homes in the area
- 0 N Wynswept Dr
- 0 N Wynswept Dr
- 0 N Wynswept Dr
- 0 N Wynswept Dr
- 0 N Wynswept Dr
- 4790 N Wynswept Dr
- 4784 N Wynswept Dr
- 3318 Meadow Wood Ct
- 4796 N Wynswept Dr
- 3312 Meadow Wood Ct
- 7394 Echoing Hills Ln
- 4653 Cayton Dr
- 4511 Briarcreek Rd
- 3210 Timber Run Ln
- 3219 Timber Run Ln
- 3192 Timber Run Ln
- 4594 N Wynswept Dr
- 4525 N Wynswept Dr
- 3315 Buffalo Shoals Rd
- 4766 Dolph Monroe Rd
