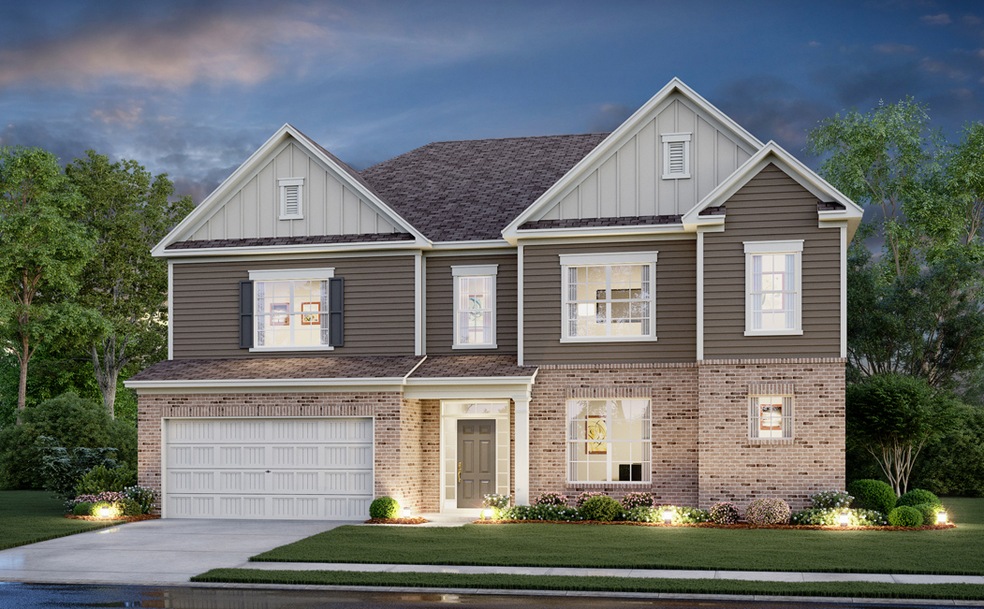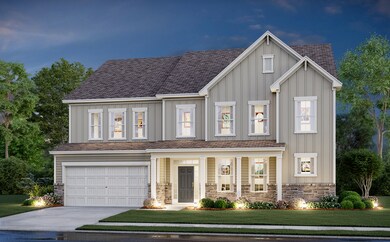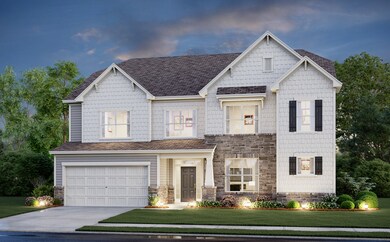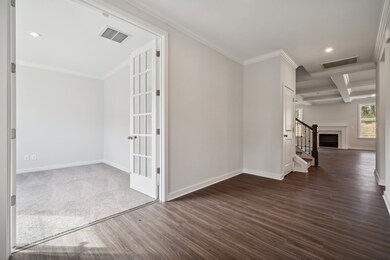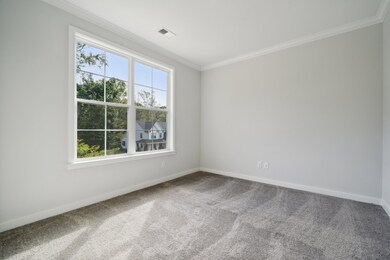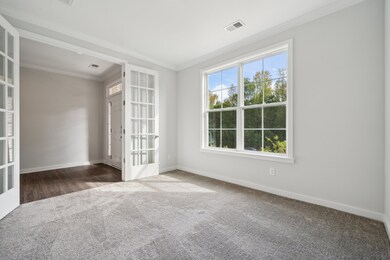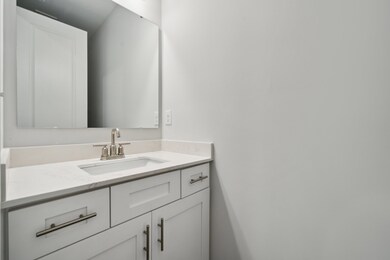
Townsend Caldwell, NC 28650
Estimated payment $3,850/month
Total Views
3,638
4
Beds
3.5
Baths
3,518
Sq Ft
$166
Price per Sq Ft
About This Home
The attractive Townsend Plan centers around an immense family room that’s ideal for gathering and entertaining, steps away from a dining area and an open kitchen with a center island and a walk-in pantry. The expansive owner’s suite is adjacent, offering a walk-in closet and a private bath with dual vanities. You’ll find two baths and three additional bedrooms upstairs, each boasting a walk-in closet. A versatile loft space completes the home. Includes a 2-bay garage. Options include: Coffered ceiling at family room Covered patio Family room fireplace Spa-like owner’s bath Second-floor gameroom
Home Details
Home Type
- Single Family
Parking
- 2 Car Garage
Home Design
- 3,518 Sq Ft Home
- New Construction
- Ready To Build Floorplan
- Townsend Plan
Bedrooms and Bathrooms
- 4 Bedrooms
Community Details
Overview
- Built by Century Communities
- Wynswept Subdivision
Sales Office
- North Wynswept Drive
- Maiden, NC 28650
- 704-285-5400
Office Hours
- Mon 10 - 6 Tue 10 - 6 Wed 12 - 6 Thu 10 - 6 Fri 10 - 6 Sat 10 - 6 Sun 12 - 6
Map
Create a Home Valuation Report for This Property
The Home Valuation Report is an in-depth analysis detailing your home's value as well as a comparison with similar homes in the area
Home Values in the Area
Average Home Value in this Area
Property History
| Date | Event | Price | Change | Sq Ft Price |
|---|---|---|---|---|
| 02/24/2025 02/24/25 | For Sale | $584,990 | -- | $166 / Sq Ft |
Similar Homes in the area
Nearby Homes
- 0 N Wynswept Dr
- 0 N Wynswept Dr
- 0 N Wynswept Dr
- 0 N Wynswept Dr
- 0 N Wynswept Dr
- 0 N Wynswept Dr
- 4790 N Wynswept Dr
- 4784 N Wynswept Dr
- 3318 Meadow Wood Ct
- 4796 N Wynswept Dr
- 3312 Meadow Wood Ct
- 7394 Echoing Hills Ln
- 4653 Cayton Dr
- 4511 Briarcreek Rd
- 3210 Timber Run Ln
- 3219 Timber Run Ln
- 3192 Timber Run Ln
- 4594 N Wynswept Dr
- 4525 N Wynswept Dr
- 3315 Buffalo Shoals Rd
