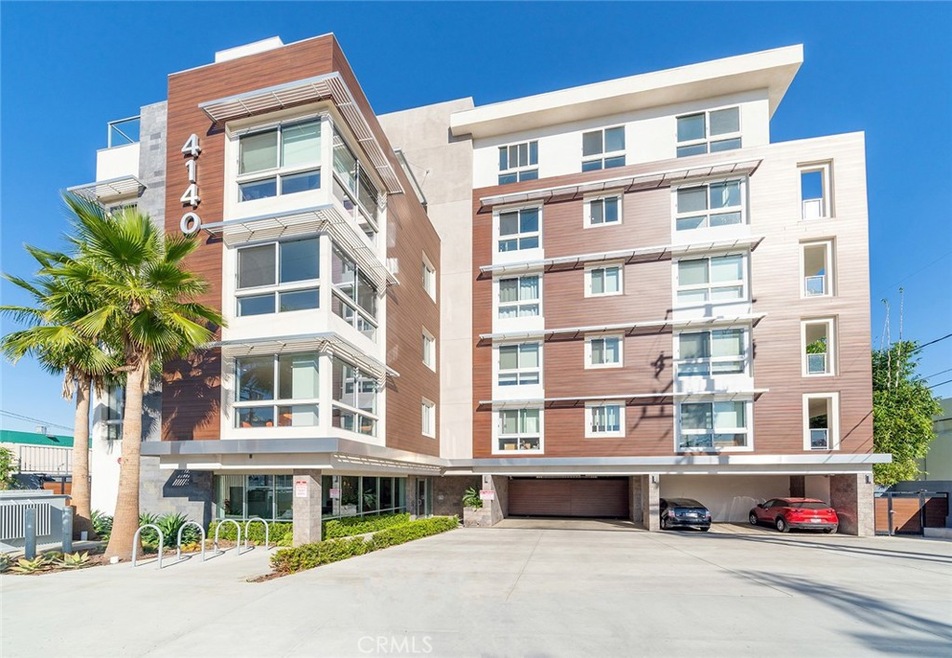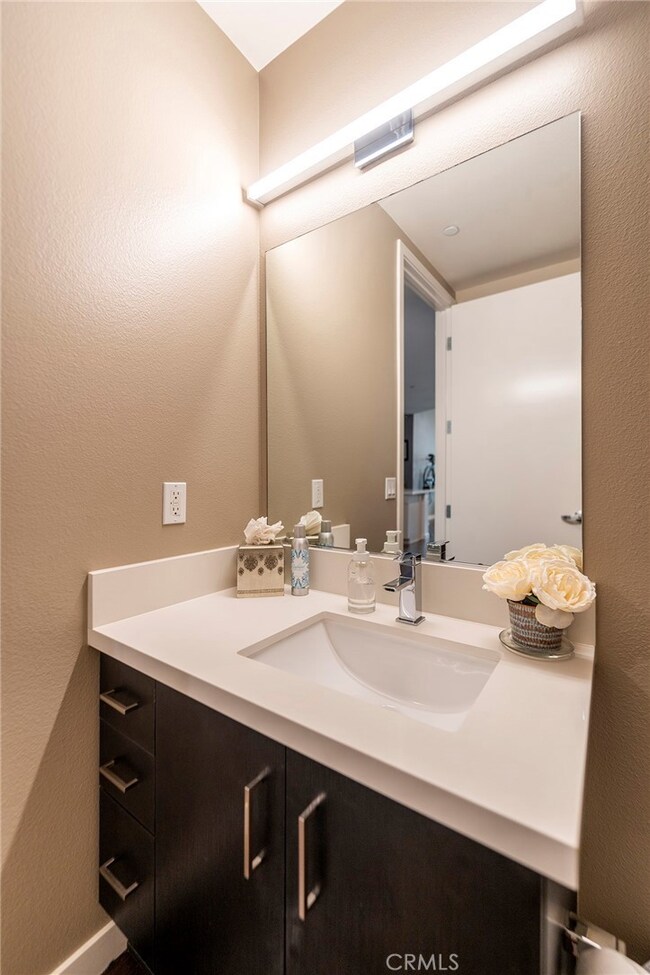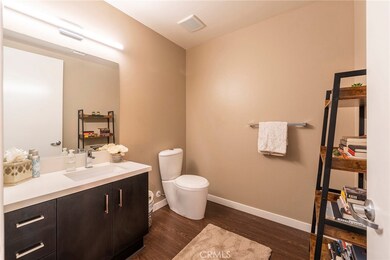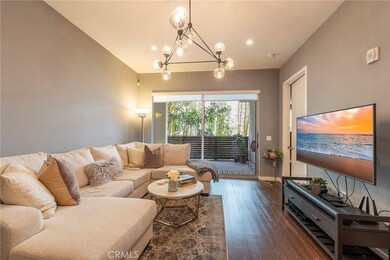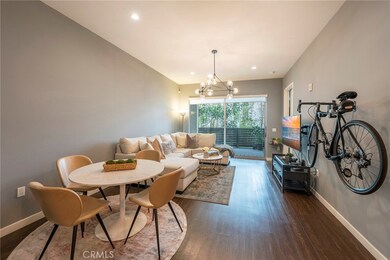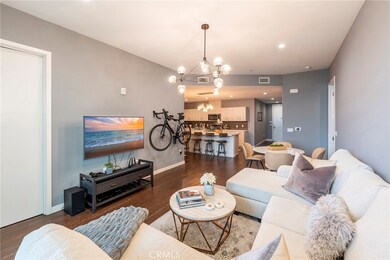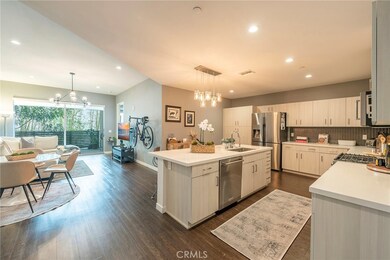
X67 4140 Glencoe Ave Unit 307 Marina Del Rey, CA 90292
Del Rey NeighborhoodHighlights
- Fitness Center
- Gated Parking
- 0.91 Acre Lot
- Venice High School Rated A
- Gated Community
- Stone Countertops
About This Home
As of July 2023Beautiful and move in ready, private building X67 Lofts with fulltime concierge in coveted Marina del Rey in the Arts District section. Conveniently located near Venice and Silicon Beach! Well-appointed 2 bedroom & 2.5-bathrooms end-unit condo offers an excellent layout. It has large an open-concept kitchen, large Caesar stone countertop island, high ceilings, designer lighting. nest system, stainless steel appliances and ample storage kitchen space. The living room is spacious with a large sliding door that leads to the oversized private deck. The main bedroom features a large bathroom with dual sinks. Extra-large walk-in closet and custom-made vanity drawer dresser in closet included. Secondary bedroom has large closet with sliding mirror doors, large secondary bathroom with Walk-in shower. HOA amenities include security building and parking, pool, gym, barbeque area, game room, dog run, fire pit, sundeck, trash. Conveniently located within walking distance to AMC theaters, Yard House, Marina Marketplace, Equinox, Core Power Yoga, Studio U Pilates, Pavilions, Trader Joe's and soon to open REI. Additional shopping centers are also in close proximity, as well as within 2 miles to Venice Beach and Abbot Kinney. This property offers everything you need for elegant living coupled with style and comfort.
Last Agent to Sell the Property
Lisbeth Bitar
Redfin Corporation License #01732789

Property Details
Home Type
- Condominium
Est. Annual Taxes
- $14,326
Year Built
- Built in 2016
HOA Fees
- $628 Monthly HOA Fees
Parking
- 2 Car Garage
- Parking Available
- Tandem Garage
- Gated Parking
- Assigned Parking
Interior Spaces
- 1,470 Sq Ft Home
- Sliding Doors
- Laminate Flooring
Kitchen
- Kitchen Island
- Stone Countertops
- Utility Sink
Bedrooms and Bathrooms
- 2 Main Level Bedrooms
- 3 Full Bathrooms
Laundry
- Laundry Room
- Stacked Washer and Dryer
Additional Features
- Exterior Lighting
- No Common Walls
- Urban Location
- Central Heating and Cooling System
Listing and Financial Details
- Tax Lot 1
- Tax Tract Number 72107
- Assessor Parcel Number 4230033060
Community Details
Overview
- 67 Units
- X67 Lofts Association, Phone Number (310) 567-5124
- 6-Story Property
Recreation
Pet Policy
- Pet Restriction
Additional Features
- Community Barbecue Grill
- Gated Community
Map
About X67
Home Values in the Area
Average Home Value in this Area
Property History
| Date | Event | Price | Change | Sq Ft Price |
|---|---|---|---|---|
| 07/25/2023 07/25/23 | Sold | $1,179,000 | -3.3% | $802 / Sq Ft |
| 07/05/2023 07/05/23 | For Sale | $1,219,000 | +3.4% | $829 / Sq Ft |
| 07/04/2023 07/04/23 | Pending | -- | -- | -- |
| 07/02/2023 07/02/23 | Off Market | $1,179,000 | -- | -- |
| 06/20/2023 06/20/23 | Price Changed | $1,219,000 | -1.9% | $829 / Sq Ft |
| 05/28/2023 05/28/23 | Price Changed | $1,243,000 | -0.8% | $846 / Sq Ft |
| 05/22/2023 05/22/23 | For Sale | $1,253,000 | +9.3% | $852 / Sq Ft |
| 10/16/2018 10/16/18 | Sold | $1,146,625 | -2.8% | $731 / Sq Ft |
| 09/03/2018 09/03/18 | Price Changed | $1,180,000 | +0.4% | $752 / Sq Ft |
| 09/02/2018 09/02/18 | For Sale | $1,175,000 | +6.9% | $749 / Sq Ft |
| 05/22/2017 05/22/17 | Sold | $1,098,990 | 0.0% | $700 / Sq Ft |
| 05/06/2017 05/06/17 | Pending | -- | -- | -- |
| 05/03/2017 05/03/17 | For Sale | $1,098,990 | -- | $700 / Sq Ft |
Tax History
| Year | Tax Paid | Tax Assessment Tax Assessment Total Assessment is a certain percentage of the fair market value that is determined by local assessors to be the total taxable value of land and additions on the property. | Land | Improvement |
|---|---|---|---|---|
| 2024 | $14,326 | $1,179,000 | $479,000 | $700,000 |
| 2023 | $14,929 | $1,229,410 | $860,976 | $368,434 |
| 2022 | $14,229 | $1,205,305 | $844,095 | $361,210 |
| 2021 | $14,053 | $1,181,673 | $827,545 | $354,128 |
| 2019 | $13,528 | $1,146,625 | $803,000 | $343,625 |
| 2018 | $13,369 | $1,120,980 | $335,580 | $785,400 |
Mortgage History
| Date | Status | Loan Amount | Loan Type |
|---|---|---|---|
| Open | $662,000 | New Conventional | |
| Closed | $689,000 | New Conventional | |
| Closed | $680,000 | Adjustable Rate Mortgage/ARM | |
| Previous Owner | $879,192 | Commercial |
Deed History
| Date | Type | Sale Price | Title Company |
|---|---|---|---|
| Grant Deed | $1,147,000 | Lawyers Title | |
| Grant Deed | $1,099,000 | Fntg Builder Services |
Similar Homes in Marina Del Rey, CA
Source: California Regional Multiple Listing Service (CRMLS)
MLS Number: SR23076993
APN: 4230-033-060
- 4140 Glencoe Ave Unit 603
- 4115 Glencoe Ave Unit 406
- 4115 Glencoe Ave Unit 203
- 4115 Glencoe Ave Unit 313
- 4215 Glencoe Ave Unit 407
- 4215 Glencoe Ave Unit 102
- 4080 Glencoe Ave Unit 406
- 4080 Glencoe Ave Unit 124
- 4060 Glencoe Ave Unit 202
- 4060 Glencoe Ave Unit 320
- 4050 Glencoe Ave Unit 211
- 13320 Beach Ave Unit 303
- 4216 Sunnyside Ave
- 13337 Beach Ave Unit 111
- 4338 Glencoe Ave Unit 1
- 4338 Redwood Ave Unit B303
- 4346 Redwood Ave Unit A306
- 1046 Princeton Dr Unit 105
- 13600 Marina Pointe Dr Unit 401
- 13600 Marina Pointe Dr Unit 1604
