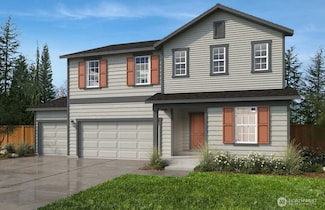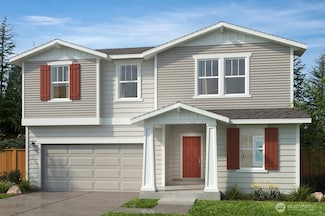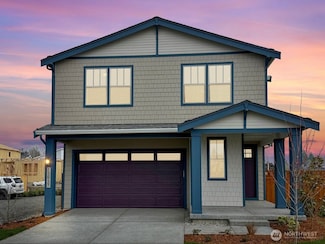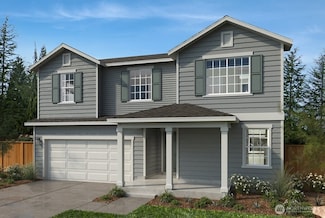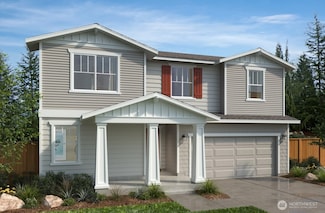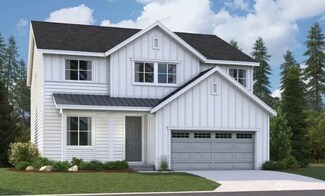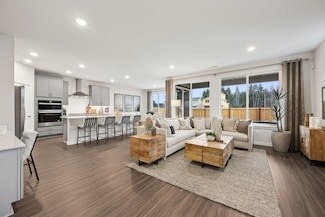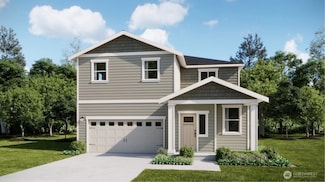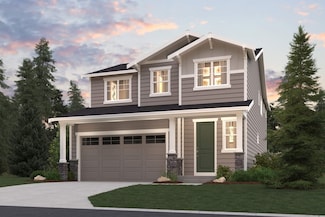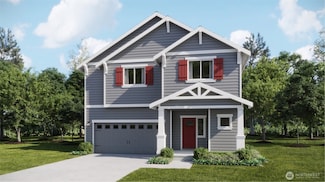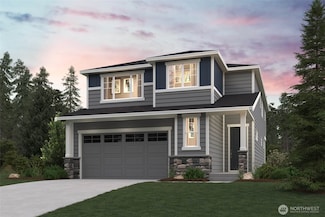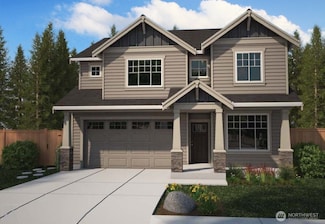$784,950 New Construction
- 4 Beds
- 3.5 Baths
- 3,025 Sq Ft
13620 187th St E Unit 34, Puyallup, WA 98374
This 3025 Daylight Basement Plan features 4 beds / 3.5 baths with office/den in an open layout showcasing a very spacious great room and kitchen on the main level. It also has a fully finished daylight basement with a bedroom, full bath and rec room. Some of the features include white painted millwork, stainless-steel appliances, quartz countertops throughout, luxury vinyl plank flooring at
Brad Ackerman KB Home Sales

