
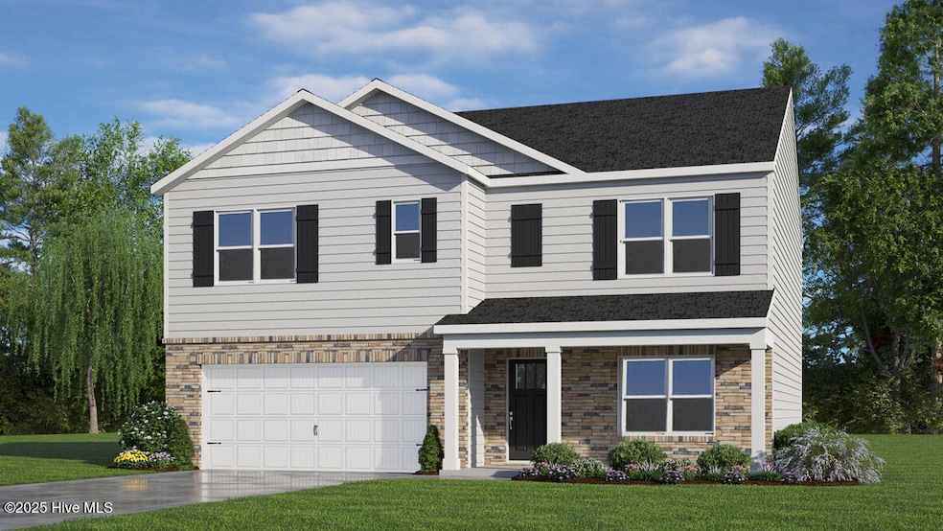
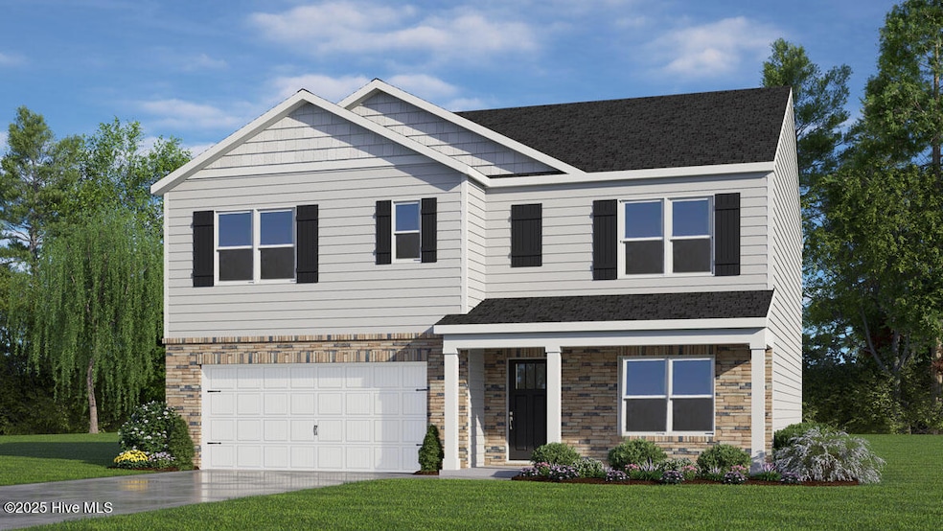
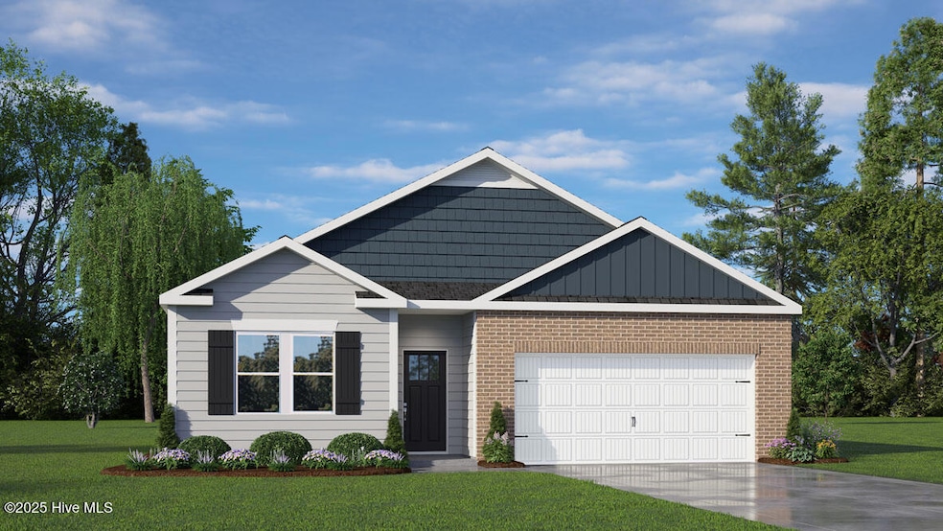
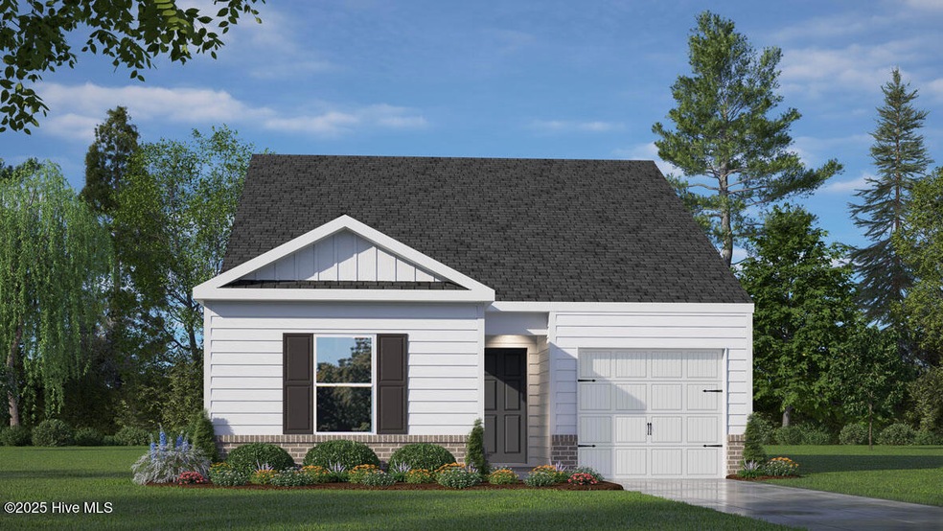
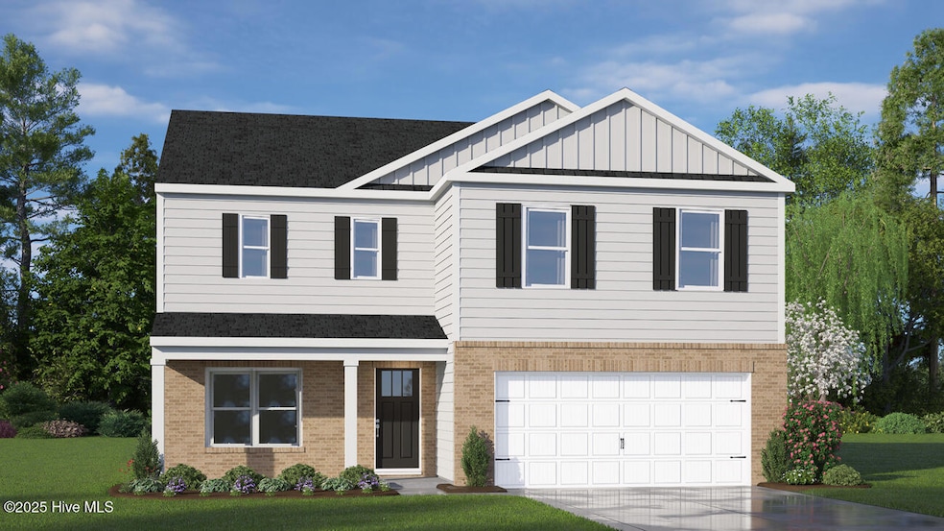
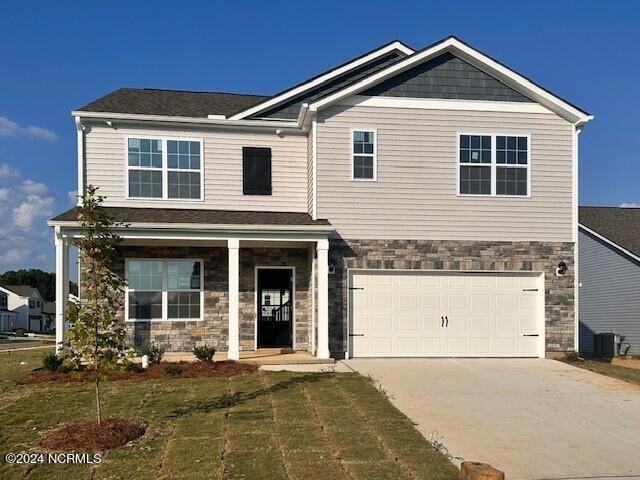
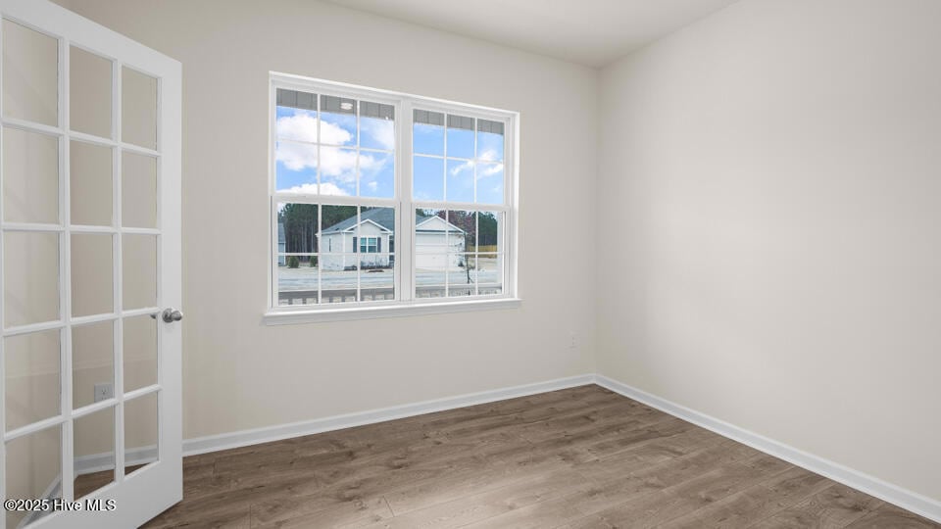
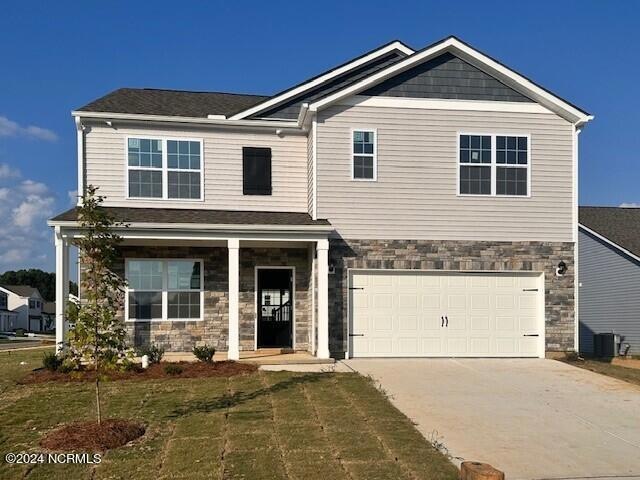
About D.R. Horton Rocky Mount
Transaction History
- 1 Year
Seller Deals
Buyer Deals
D.R. Horton Rocky Mount's Listings and Deals
D.R. Horton Rocky Mount's Recent Active Listings
-

$330,490
- 5 Beds
- 3 Baths
- 2,511 Sq Ft
- 1017 Middlecrest Dr
- Rocky Mount, NC
Come tour 1017 Middlecrest Drive! One of our new homes at Saddlebrook, located in Rocky Mount, NC. Flex room can be dining room or home office. The white cabinets, Arctic White tile backsplash & Mediterra Light granite has an oversized island for extra seating & a large pantry, and it opens to the dining area and a spacious living room with gas log fireplace. A downstairs bedroom with a full
D.R. Horton Rocky Mount Team D.R. Horton, Inc.

-

$301,990
- 4 Beds
- 2 Baths
- 1,764 Sq Ft
- 1014 Middlecrest Dr
- Rocky Mount, NC
Come tour 1014 Middlecrest Drive! One of our new homes at Saddlebrook, located in Rocky Mount, NC. The Cali floorplan is one level living at its finest. This ranch style home offers 4 bedrooms, 2 baths & very inviting layout. The kitchen features a generous center island & is highlighted with granite counter tops, white ceramic tile backsplash, stainless steel appliances, amazing Cane Sugar
D.R. Horton Rocky Mount Team D.R. Horton, Inc.

-

$343,490
- 3 Beds
- 2.5 Baths
- 2,340 Sq Ft
- 4204 Bertines Ct
- Elm City, NC
Come tour 4204 Bertines! One of our new homes at River Stone, located in Elm City, NC. The Galen is a spacious two-story home, offering 3 modern elevations, boasts 2,340 sq. ft. of living space, 3 to 4 bedrooms, 2.5 bathrooms, and a 2-car garage. The moment you step inside the home you will be greeted by the foyer which connects you first past the flex room, and then past the powder room and a
D.R. Horton Rocky Mount Team D.R. Horton, Inc.

-

$341,990
- 3 Beds
- 2.5 Baths
- 2,340 Sq Ft
- 4200 Bertines Ct
- Elm City, NC
Come tour 4200 Bertines! One of our new homes at River Stone, located in Elm City, NC. The Galen is a spacious two-story home, offering 3 modern elevations, boasts 2,340 sq. ft. of living space, 3 to 4 bedrooms, 2.5 bathrooms, and a 2-car garage. The moment you step inside the home you will be greeted by the foyer which connects you first past the flex room, and then past the powder room and a
D.R. Horton Rocky Mount Team D.R. Horton, Inc.

-

$333,490
- 4 Beds
- 2 Baths
- 1,891 Sq Ft
- 4180 Bertines Ct
- Elm City, NC
Come tour 4108 Bertines Court! One of our new homes at River Stone, located in Elm City, NC. Welcome to our Booth floorplan! At just about 1900 square feet, this ranch plan has 3 bedrooms, a den and 2 full bathrooms. The primary bedroom offers a huge walk-in closet, and an ensuite bathroom with an additional closet. This plan also features a chef-inspired kitchen with an oversized island for bar
D.R. Horton Rocky Mount Team D.R. Horton, Inc.

-

$308,990
- 3 Beds
- 2.5 Baths
- 2,164 Sq Ft
- 7352 Michelle Rd
- Rocky Mount, NC
Come tour 7352 Michelle Road! One of our new homes at Bentridge, located in Rocky Mount, NC.The Penwell floorplan is a beautifully designed two-story home offering 3 bedrooms, 2.5 bathrooms, and 2,175 square feet of living space. The main level features a chef-inspired kitchen with an oversized island, granite countertops, a walk-in pantry, a flattop range, and stainless steel appliances. The
D.R. Horton Rocky Mount Team D.R. Horton, Inc.

-

$340,990
- 3 Beds
- 2.5 Baths
- 2,340 Sq Ft
- 4136 Bertines Ct
- Elm City, NC
Come tour 4136 Bertines! One of our new homes at River Stone, located in Elm City, NC. The Galen is a spacious two-story home, offering 3 modern elevations, boasts 2,340 sq. ft. of living space, 3 to 4 bedrooms, 2.5 bathrooms, and a 2-car garage. The moment you step inside the home you will be greeted by the foyer which connects you first past the flex room, and then past the powder room and a
D.R. Horton Rocky Mount Team D.R. Horton, Inc.

-

$320,490
- 5 Beds
- 3 Baths
- 2,511 Sq Ft
- 7365 Michelle Rd
- Rocky Mount, NC
Come tour 7365 Michelle Road! One of our new homes at Bentridge, located in Rocky Mount, NC.The Hayden plan offers 5 bedrooms, 3 bathrooms, and 2,511 square feet of living space spread across two levels. The main level boasts a flex room, perfect for a home office or formal dining room, and a downstairs bedroom with a full bathroom. Vinyl flooring in common areas, bathrooms, and laundry room
D.R. Horton Rocky Mount Team D.R. Horton, Inc.

-

$337,490
- 4 Beds
- 2.5 Baths
- 2,824 Sq Ft
- 1018 Middlecrest Dr
- Rocky Mount, NC
Come tour 1018 Middlecrest Drive! One of our new homes at Saddlebrook, located in Rocky Mount NC. The Wilmington floorplan is 2824 sq ft of beautiful family areas, 4 bedrooms with an upstairs loft and 2.5 bathrooms. As you enter through the front door you will find double hung French doors into a living space ideal for an office, The main level features Revwood Flooring! This home's spotlight is
D.R. Horton Rocky Mount Team D.R. Horton, Inc.
