
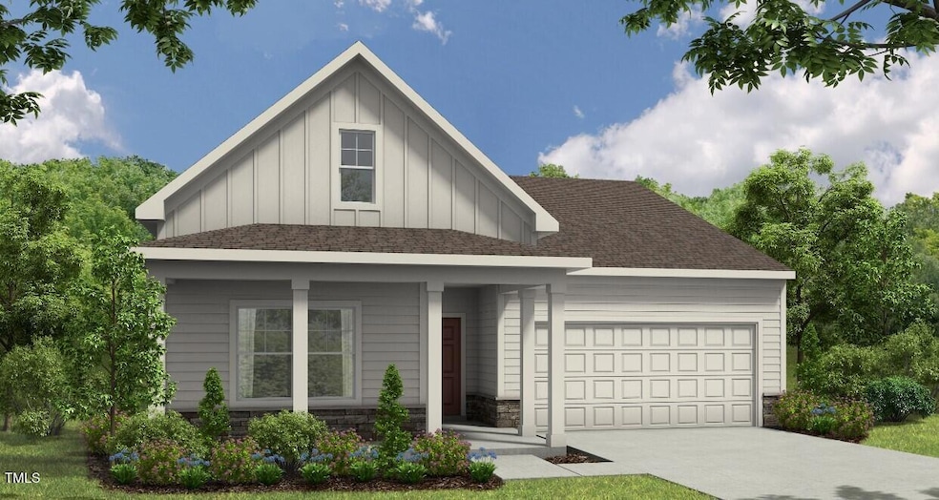
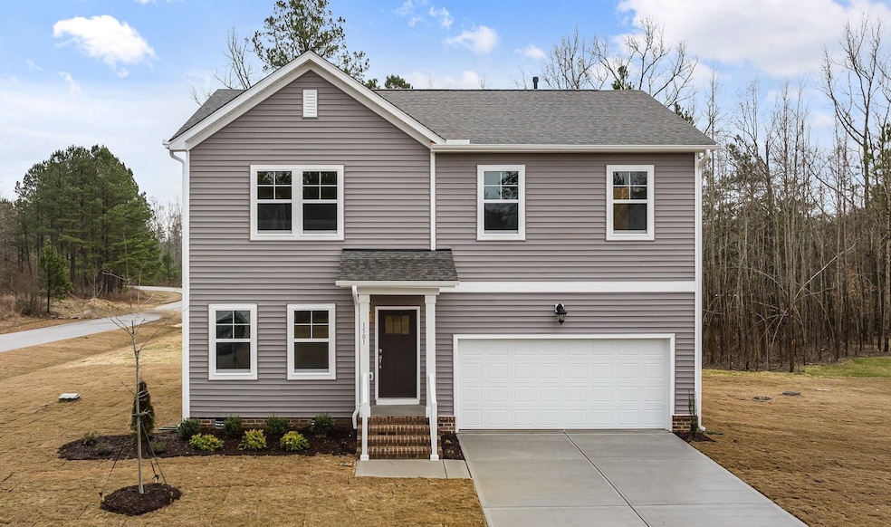
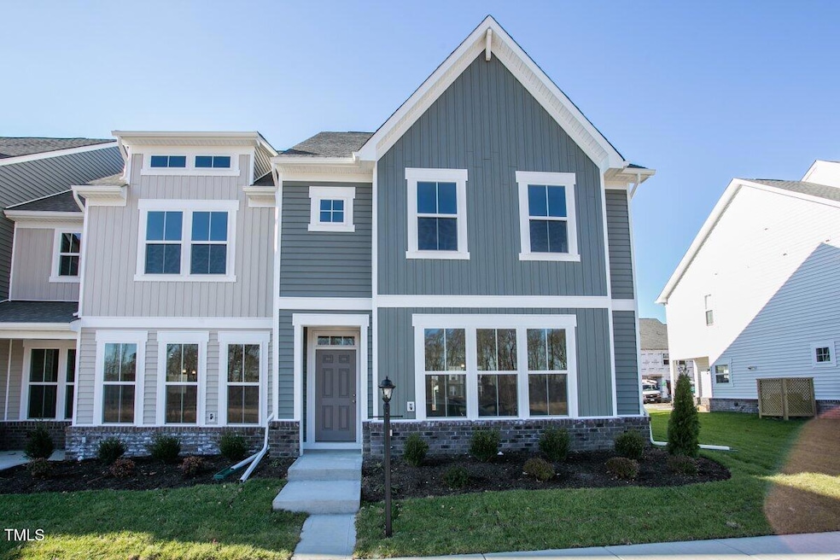
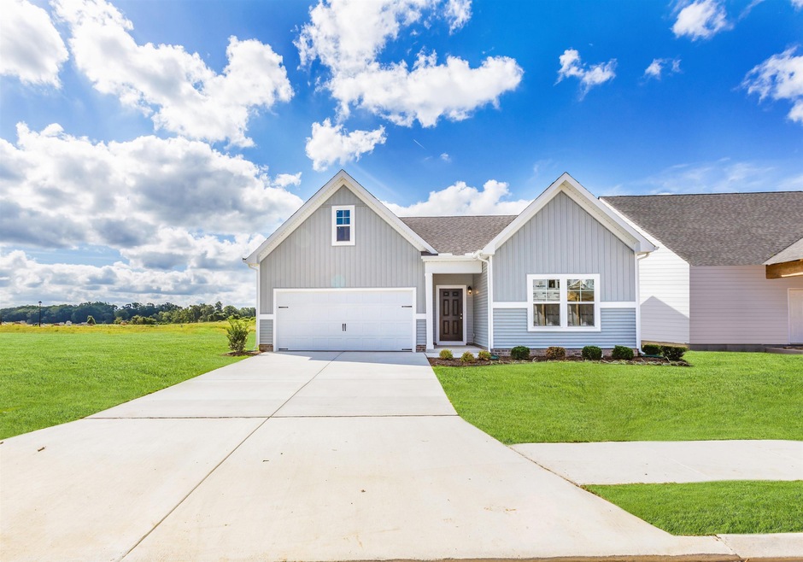
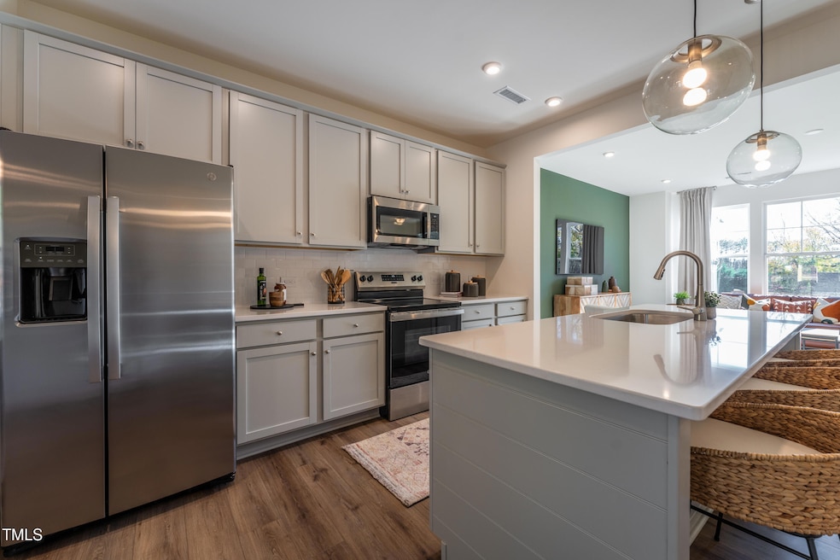
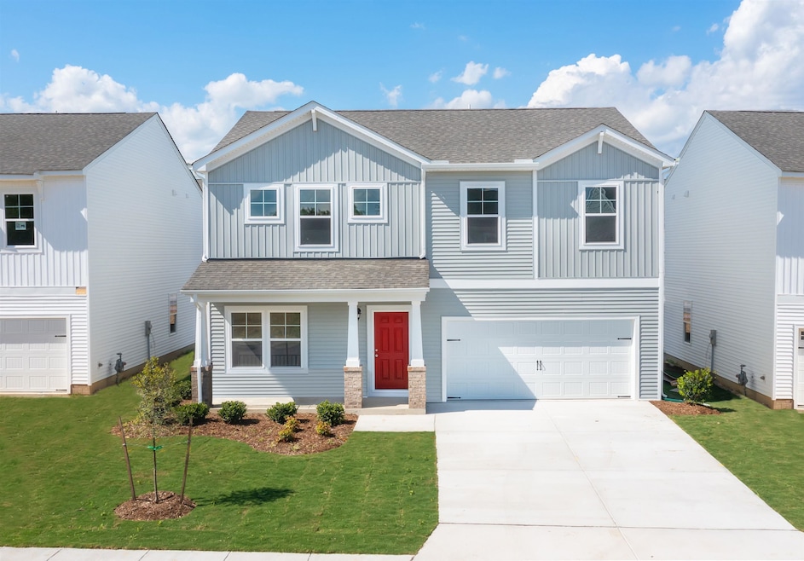
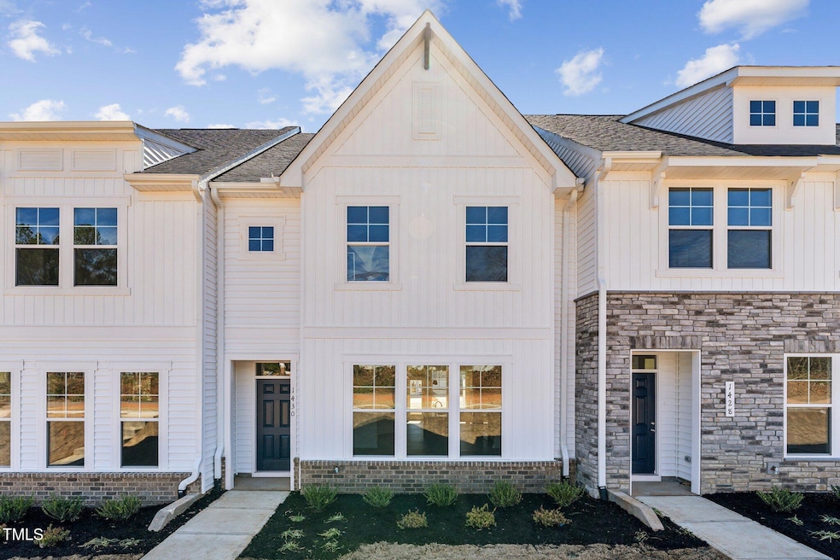
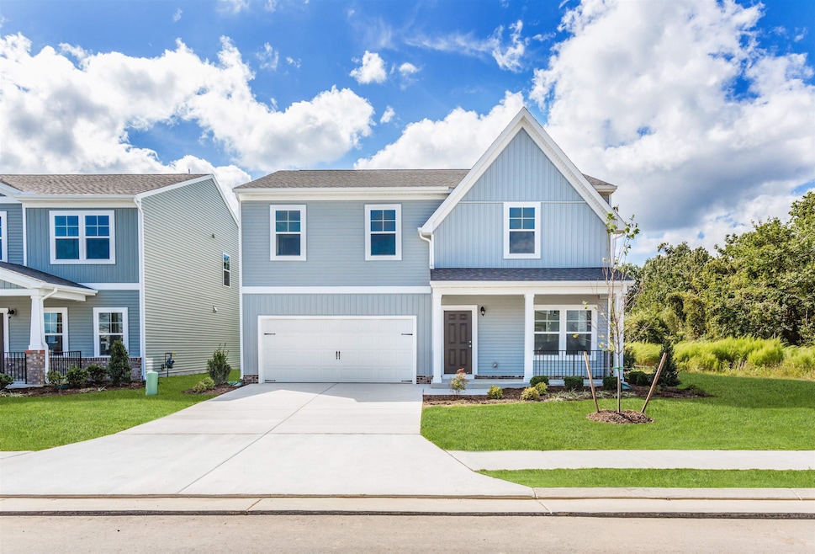
About Holly
Transaction History
- 2 Year
- 5 Year
Seller Deals
Seller Deals
Buyer Deals
Neighborhoods Holly Has the Most Experience In
-
21 Sales
Holly's Listings and Deals
Holly's Recent Active Listings
-

$267,990
- 3 Beds
- 2.5 Baths
- 1,801 Sq Ft
- Lot 8 Cooper St
- Sanford, NC
READY FALL! ACT SOON - Purchaser has a limited time to select their own design finishes. The Denville is a END UNIT GARAGE TOWNHOME floor plan that boasts an open layout where the kitchen is the heart of the home. Large windows in the family room allow loads of natural light into your living space. The living area flows seamlessly into the kitchen which boasts a large center island, granite
Holly Mckittrick HHHunt Homes of Raleigh-Durham

-

$259,990
- 3 Beds
- 2.5 Baths
- 1,801 Sq Ft
- Lot 7 Cooper St
- Sanford, NC
READY FALL! ACT SOON - Purchaser has a limited time to select their own design finishes. This garage townhome, Denville floor plan, offers a seamless blend of luxury and practicality, perfect for modern living. Imagine stepping into an open layout where the kitchen is the heart of the home. The spacious family room flows seamlessly into the kitchen which boasts a large center island, granite
Holly Mckittrick HHHunt Homes of Raleigh-Durham

-

$262,990
- 3 Beds
- 2.5 Baths
- 1,801 Sq Ft
- Lot 6 Cooper St
- Sanford, NC
READY FALL! ACT SOON - Purchaser has a limited time to select their own design finishes. The Denville is a GARAGE TOWNHOME floor plan that boasts an open layout where the kitchen is the heart of the home. Large windows in the family room allow loads of natural light into your living space. The living area flows seamlessly into the kitchen which boasts a large center island, granite counters and
Holly Mckittrick HHHunt Homes of Raleigh-Durham

-

$266,990
- 3 Beds
- 2.5 Baths
- 1,801 Sq Ft
- Lot 5 Cooper St
- Sanford, NC
READY FALL! ACT SOON - Purchaser has a limited time to select their own design finishes. This END UNIT garage townhome, Denville floor plan, offers a seamless blend of luxury and practicality, perfect for modern living. Imagine stepping into an open layout where the kitchen is the heart of the home. The spacious family room flows seamlessly into the kitchen which boasts a large center island,
Holly Mckittrick HHHunt Homes of Raleigh-Durham

-

$400,000
- 3 Beds
- 2.5 Baths
- 1,764 Sq Ft
- 121 Cribbs Ln
- Middlesex, NC
Welcome to Homesite #12! This home is situated on 1.14 acres and offers an expansive ranch home with morning room and expansive Primary Suite! As you enter through the foyer, you'll be welcomed into the main living area filled with natural light. The chef's kitchen features a center island for prep or serving, sleek quartz counters and a dedicated pantry for storage. The kitchen opens to the
Holly Mckittrick HHHunt Homes of Raleigh-Durham

-

$259,990
- 3 Beds
- 2.5 Baths
- 1,634 Sq Ft
- 1426 Cooper St
- Sanford, NC
READY NOW, brand new construction! The Augusta GARAGE townhome floor plan is a true gem, offering a harmonious blend of comfort and elegance. Imagine stepping into a spacious family room that seamlessly transitions into a dining area, perfect for hosting dinner parties or enjoying family meals. The heart of the home, a chef's kitchen, boasts a large center island and granite countertops, making
Holly Mckittrick HHHunt Homes of Raleigh-Durham

-

Co-Listing Agent
$259,990
- 3 Beds
- 2.5 Baths
- 1,634 Sq Ft
- 1431 Goldsboro Ave
- Sanford, NC
MOVE-IN READY! The Augusta GARAGE townhome floor plan is a true gem, offering a harmonious blend of comfort and elegance. Imagine stepping into a spacious family room that seamlessly transitions into a dining area, perfect for hosting dinner parties or enjoying family meals. The heart of the home, a chef's kitchen, boasts a large center island and granite countertops, making it an ideal space for
Holly Mckittrick HHHunt Homes of Raleigh-Durham

-

$265,000
- 3 Beds
- 2.5 Baths
- 1,634 Sq Ft
- 1432 Cooper St
- Sanford, NC
BRAND NEW CONSTRUCTION, READY NOW! The END UNIT Augusta GARAGE townhome floor plan is a true gem, offering a harmonious blend of comfort and elegance. Imagine stepping into a spacious family room that seamlessly transitions into a dining area, perfect for entertaining or everyday living. The chef's kitchen, boasts a large center island and granite countertops, making it an ideal space for
Holly Mckittrick HHHunt Homes of Raleigh-Durham

-

$260,000
- 3 Beds
- 2.5 Baths
- 1,801 Sq Ft
- 1430 Cooper St
- Sanford, NC
BRAND NEW Garage Townhome is READY NOW! The Denville designer home boasts an ATTACHED GARAGE, open floor plan and beautiful primary suite. Imagine stepping into an open layout where the kitchen is the heart of the home. The spacious family room offers loads of natural light and flows seamlessly into the kitchen which boasts a large center island, quartz counters and dedicated pantry space
Holly Mckittrick HHHunt Homes of Raleigh-Durham
