
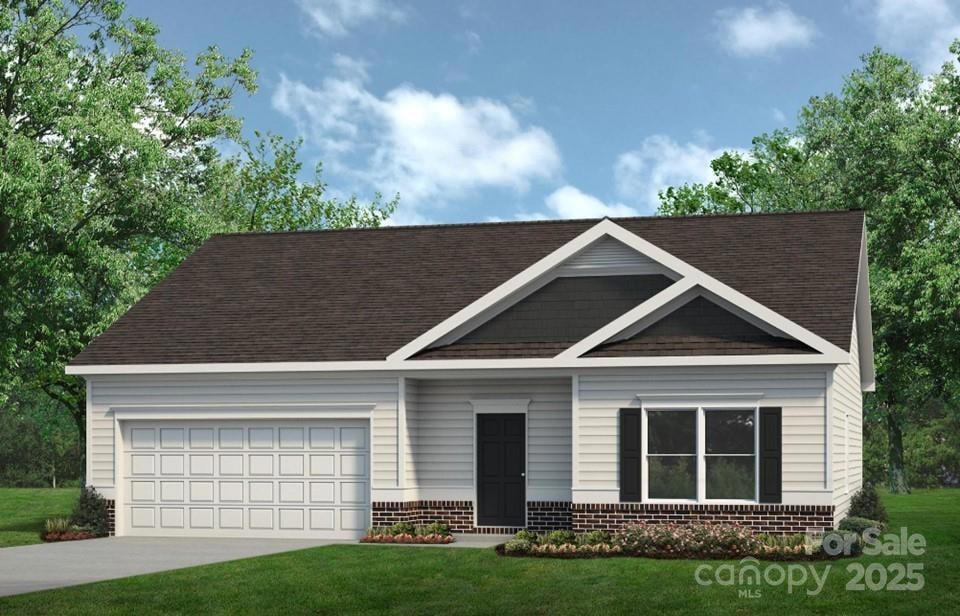
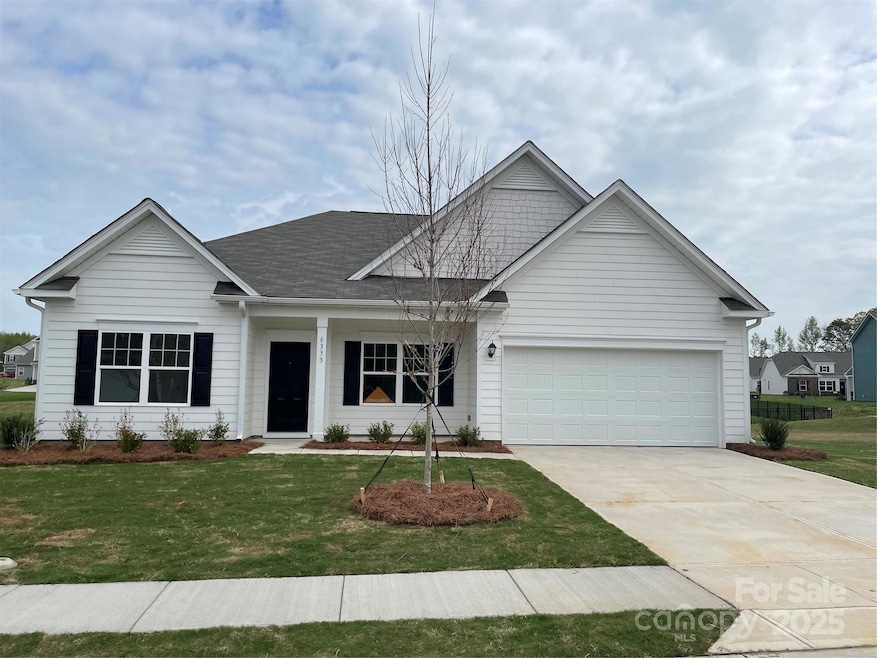
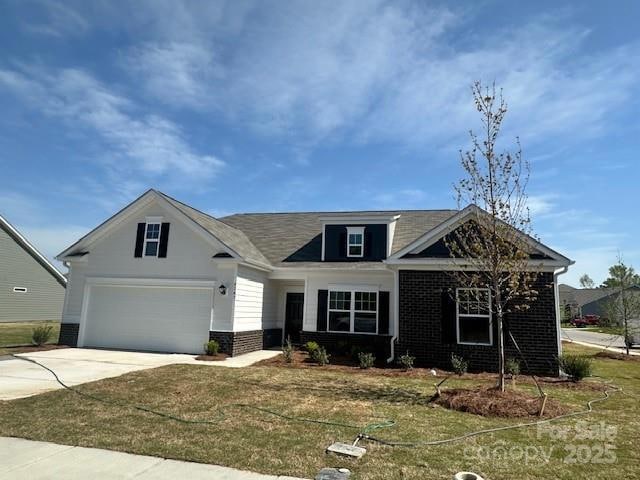
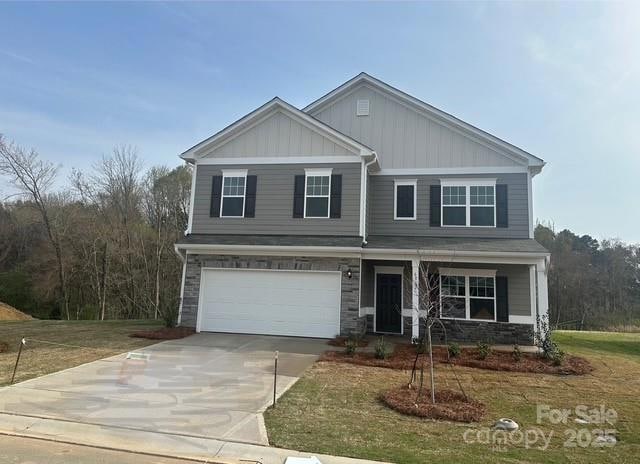
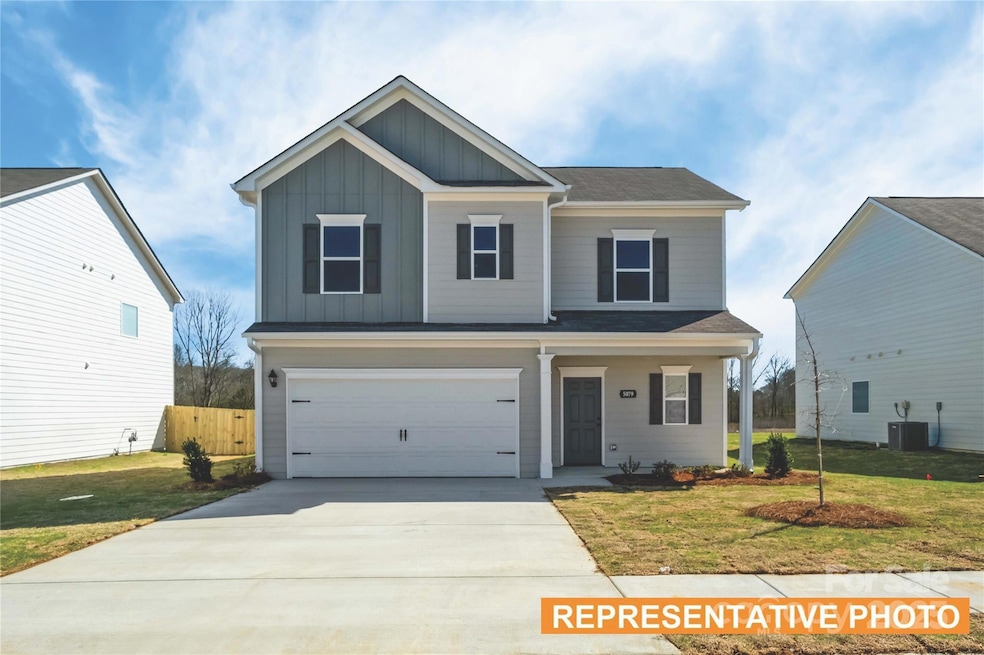
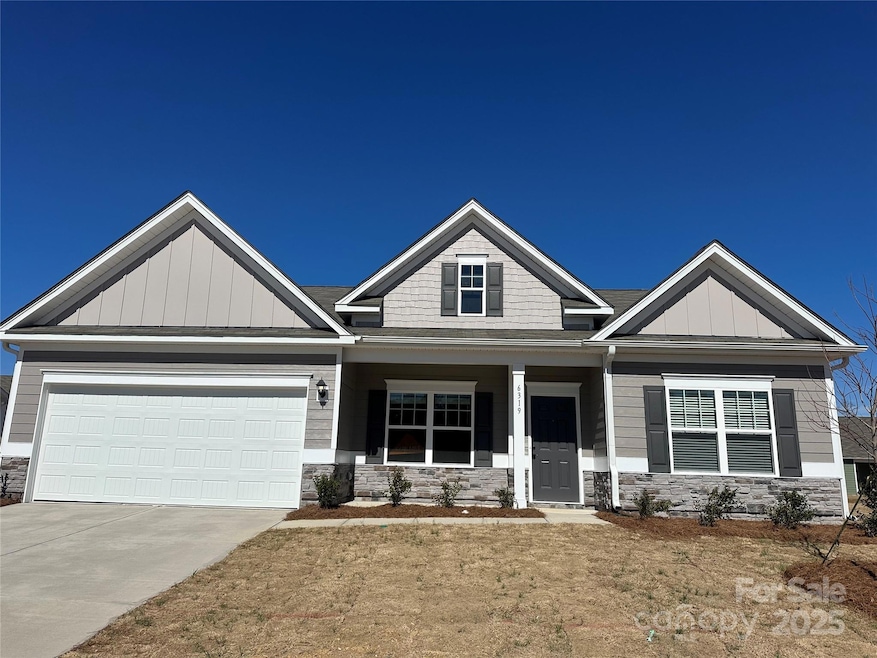
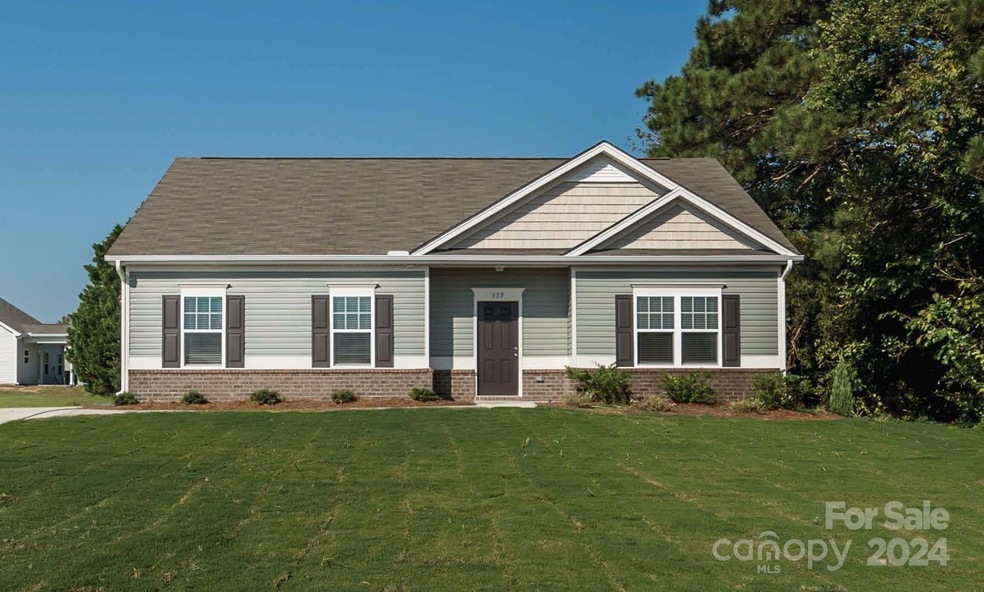
Mike's Listings
Mike's Active Listings
-

$379,565
- 3 Beds
- 2 Baths
- 1,436 Sq Ft
- 6455 Honor Ave
- Midland, NC
The Phoenix is a dynamite ranch floor plan at our Pine Bluff community in Midland, NC. This plan has 3 bedrooms & 2 full baths, on a beautiful corner lot. This 1,436 square feet of living space will completely surprise you with the large kitchen island and open concept of living and dining. Also featuring a modern kitchen with 42" white cabinets, SS Appliances, granite countertops, and
Mike Neely SDH Charlotte LLC

-

$378,210
- 4 Beds
- 2.5 Baths
- 1,813 Sq Ft
- 6308 Honor Ave
- Midland, NC
Proposed "to be built" Wonderful 2 story home featuring a 4 bedroom, 2.5 bath open concept floor plan efficiently designed just for you. The wide entry foyer guides you effortlessly to the spacious family room, breakfast area, and kitchen. The Kitchen boasts a large island, stainless-steel appliances, granite countertops, 42" white cabinets decorated with crown molding, tile back splash, and a
Mike Neely SDH Charlotte LLC

-

$449,995
- 3 Beds
- 3 Baths
- 2,404 Sq Ft
- 6333 Honor Ave
- Midland, NC
MOVE-IN READY - The Avery is an inviting ranch plan located in our Pine Bluff community. This plan has 3 bedrooms & 3 full baths, offering ample space for comfortable living. Step inside to discover a spacious kitchen perfect for entertaining guests, a dining room & a convenient mudroom. With 2,404 square feet of living space, this home features a modern kitchen with white cabinets, SS
Mike Neely SDH Charlotte LLC

-

$436,840
- 3 Beds
- 2.5 Baths
- 2,015 Sq Ft
- 6347 Honor Ave
- Midland, NC
Move in mid-April 2025 - The Lancaster, one of our most popular ranch plans in our Pine Bluff community in Midland. Open concept living area with large sitting island in kitchen that overlooks the great room, plus a covered front & back porch with a 2-car garage! The kitchen features 42" White Cabinets, Granite countertops, tile backsplash and Stainless-Steel Appliances! The Primary En-Suite is
Mike Neely SDH Charlotte LLC

-

$424,800
- 4 Beds
- 2.5 Baths
- 2,372 Sq Ft
- 6332 Honor Ave
- Midland, NC
MOVE in READY - The McGinnis plan at Pine Bluff in Midland offers an open-concept first floor layout for entertaining with family and friends. The kitchen boasts a thoroughly crafted configuration, featuring a central island, 42" cabinets decorated w/crown molding, SS Electric Appliances, quartz countertops and large pantry. Enhanced Vinyl plank flooring throughout the downstairs main living
Mike Neely SDH Charlotte LLC

-

$429,360
- 3 Beds
- 3 Baths
- 2,404 Sq Ft
- 6319 Honor Ave
- Midland, NC
MOVE-IN READY - The Avery is an inviting ranch plan located in our Pine Bluff community. This plan has 3 bedrooms & 3 full baths, offering ample space for comfortable living. Step inside to discover a spacious kitchen perfect for entertaining guests, a dining room & a convenient mudroom. With 2,404 square feet of living space, this home features a modern kitchen with white cabinets, SS
Mike Neely SDH Charlotte LLC

-

$378,415
- 3 Beds
- 2 Baths
- 1,436 Sq Ft
- 6316 Honor Ave
- Midland, NC
Under Contract - The Phoenix is a dynamite ranch floor plan at our Pine Bluff community in Midland, NC. This plan has 3 bedrooms & 2 full baths, offering ample space for comfortable living. This 1,436 square feet of living space will completely surprise you with the large kitchen island and open concept of living and dining. You have the option of a dining room study or 3rd bedroom. Also
Mike Neely SDH Charlotte LLC
