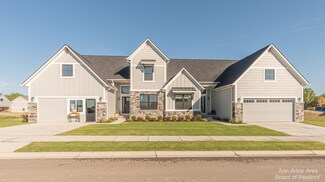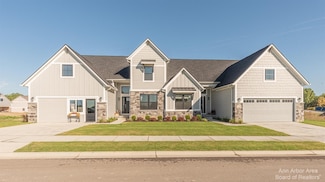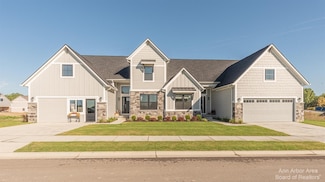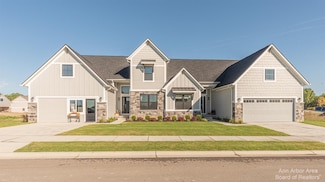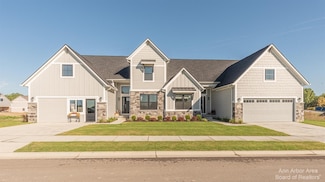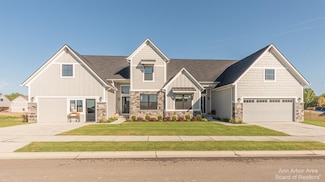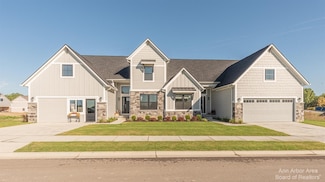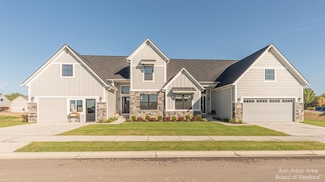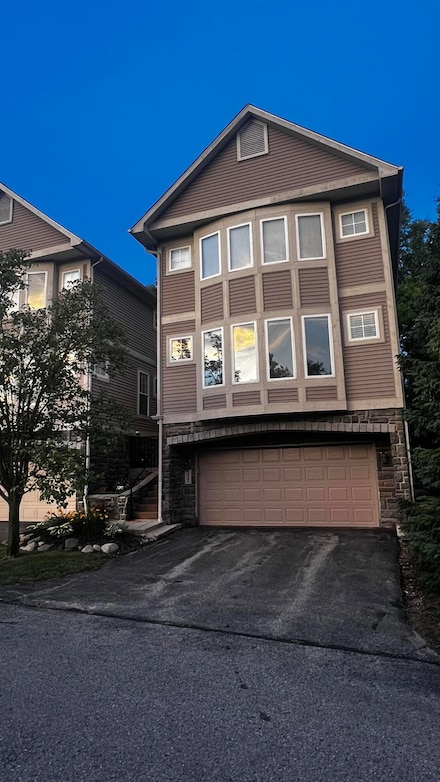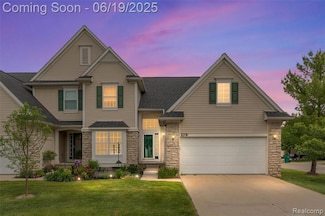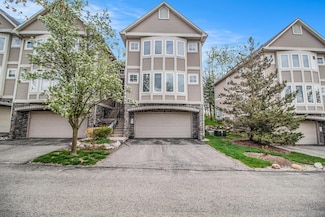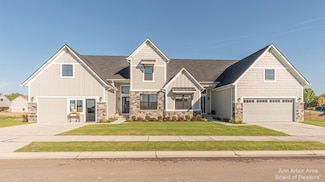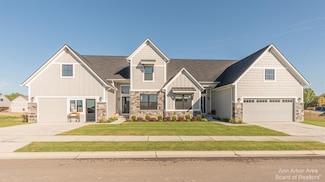$385,990 Open Sat 11:30AM - 4:30PM
- 3 Beds
- 2.5 Baths
- 1,773 Sq Ft
1802 Salt Springs Dr, Saline, MI 48176
IMEDIATE OCCUPANCY – ready to move in TODAY! Floorplan: BraedenWelcome to 1802 Salt Springs Drive, a beautifully crafted 2-story townhome by M/I Homes, nestled in charming Saline, MI near Ann Arbor.Offering 1,773 square feet of thoughtfully designed living space, this brand-new home features 3 spacious bedrooms, 2.5 bathrooms, and a flowing open-concept layout that
Suzanne Borowski M/I Homes of Michigan, LLC


