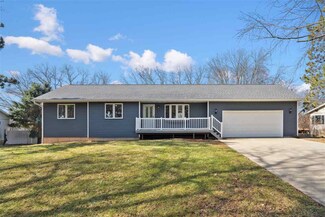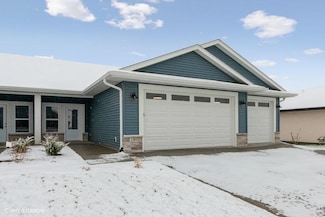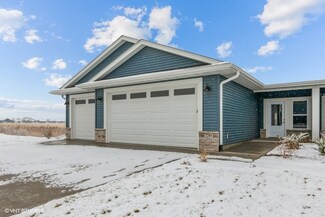$249,900 Open Sun 11AM - 12:30PM
- 3 Beds
- 2 Baths
- 1,726 Sq Ft
3257 Windward St NE, Solon, IA 52333
Welcome home! This charming 3-bedroom, 2-bathroom ranch with 2 stall attached garage is perfectly situated between Iowa City and Cedar Rapids, offering the ideal blend of convenience and tranquility. Step inside to find a bright main level featuring three bedrooms and a beautifully updated bathroom. The cozy kitchen offers white painted cabinets, stainless steel appliances, and a sliding door
Kari Juhl Lepic-Kroeger, REALTORS











