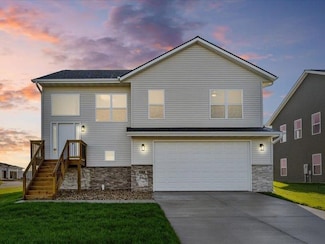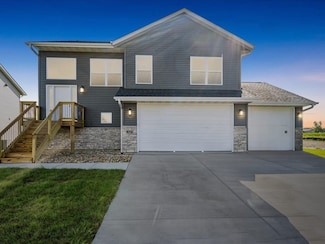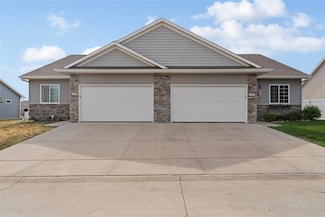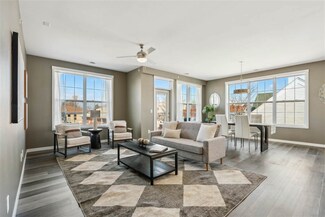$375,000
- 3 Beds
- 3 Baths
- 2,293 Sq Ft
808 Windam Dr, Solon, IA 52333
Newly constructed split-foyer single-family home featuring 3 bedrooms and 3 bathrooms, with nearly 2,300 square feet of finished living space. The main level showcases luxury vinyl plank flooring in the kitchen, dining, and living areas. The home includes white-painted cabinets, trim, and doors, along with an electric fireplace. It is equipped with black-finished hardware and lighting, a 12 x 12

Matthew Lepic
Lepic-Kroeger, REALTORS
(319) 820-1261










