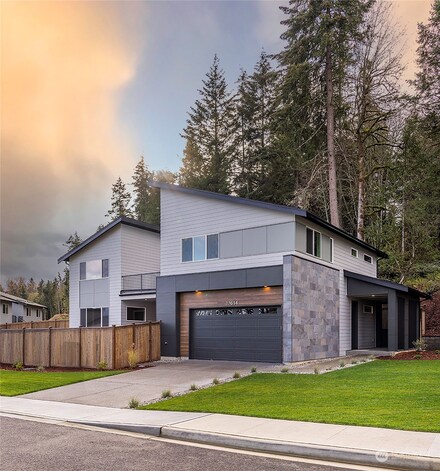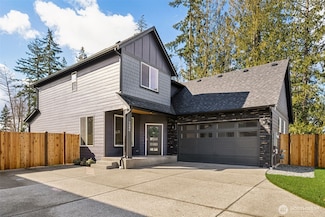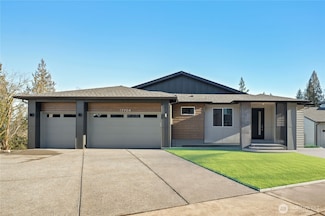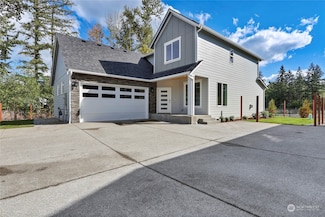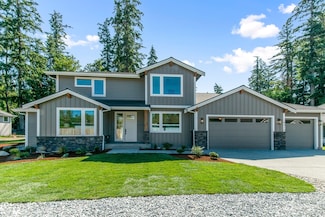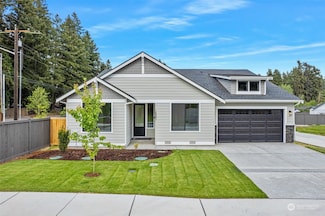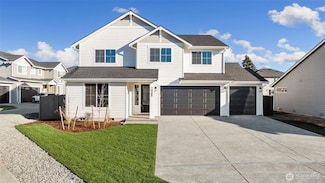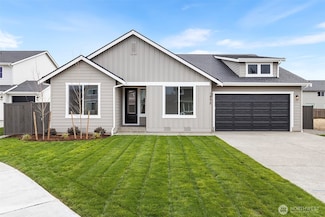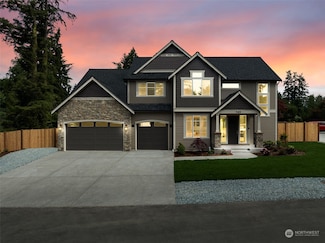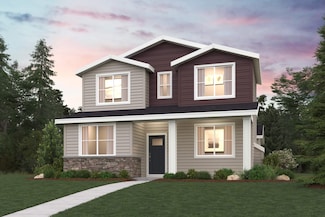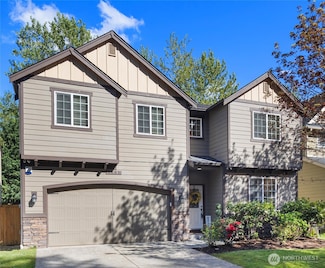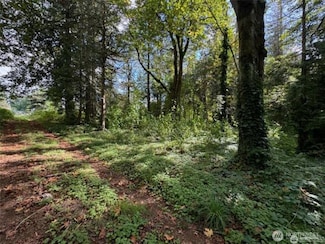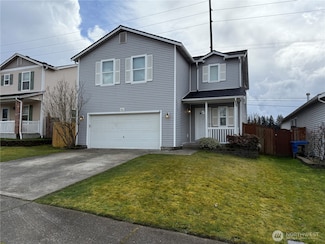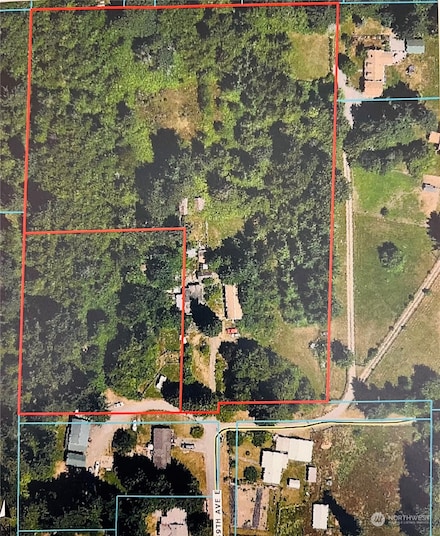$864,990 New Construction
- 4 Beds
- 3 Baths
- 2,931 Sq Ft
17614 142nd Ave E Unit 12, South Hill, WA 98374
$15,000 FLEX CASH INCENTIVE. The SAPPORO A floor plan, Homesite #12, 2931 sqft, 4 bed, 2.75 bath home, 2-car garage and an expansive balcony with Mt Rainier view. Walk-in Pantry. Bonus room on lower level. Large Primary bedroom with tray ceiling and 5 piece bathroom. Walk-in closet. Covered patio. Personalize your home by choosing all your hard surfaces at the Design Studio. Ichijo buyer surveys
Ryan Summers James & Associates R.E. Inc.

