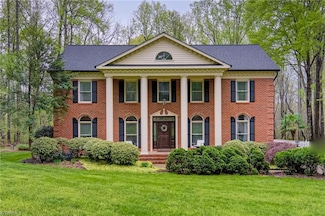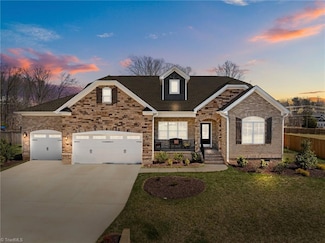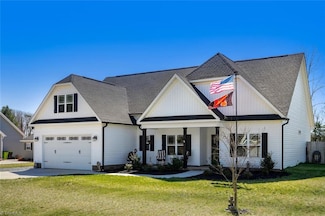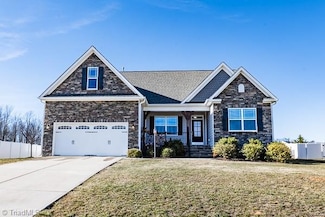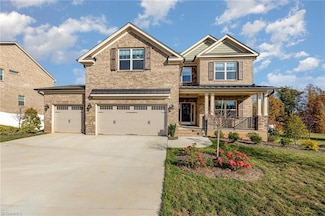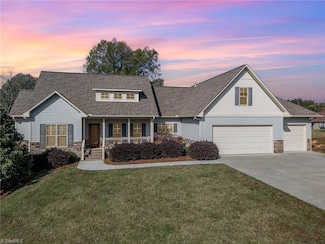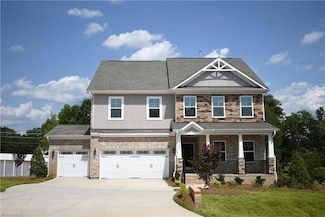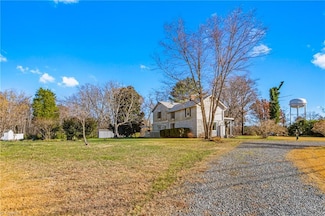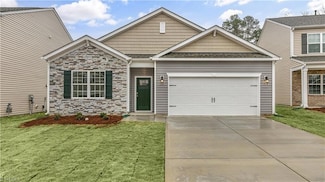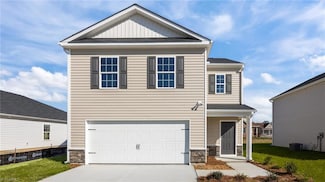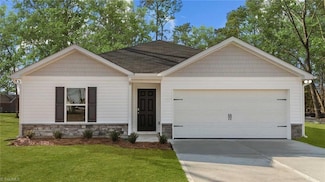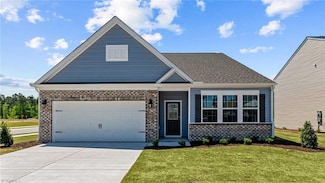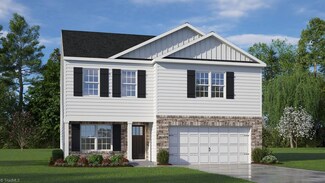$665,000
- 3 Beds
- 3.5 Baths
- 2,809 Sq Ft
7902 Dorsett Downs Dr, Stokesdale, NC 27357
OPEN HOUSE 4/12 10AM~12PM | 4/13 2PM~4PM | Experience luxury living on 2.49 acres of scenic countryside in this beautifully updated brick estate. Grand 2-story foyer opens to sunlit living room with floor-to-ceiling windows. The updated kitchen offers granite counters, stainless steel appliances, pendant lighting, spacious island, pantry. Main level also features an office and half bath. Upstairs
Laurel Smith Keller Williams Realty

