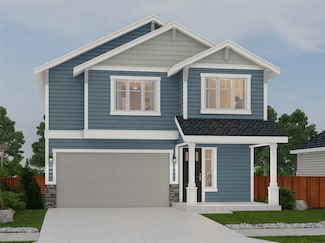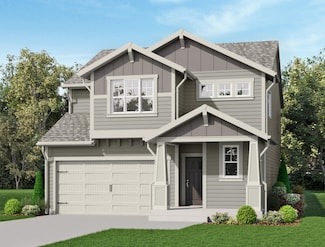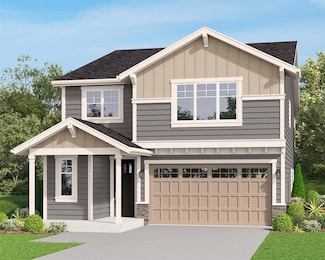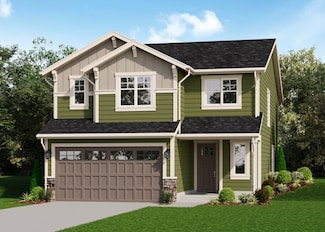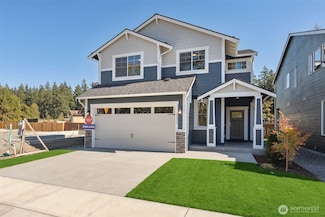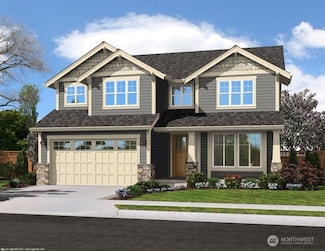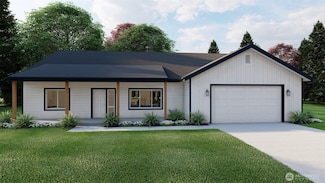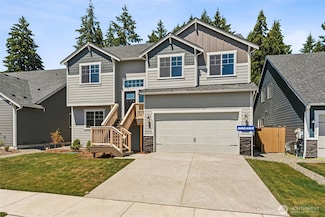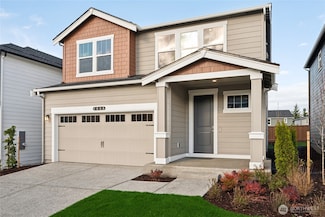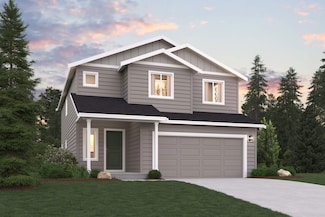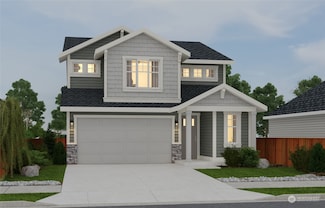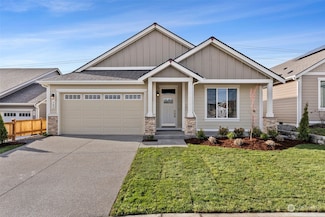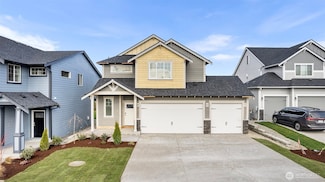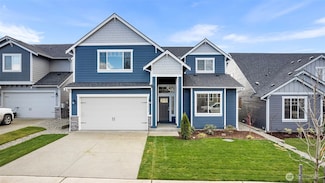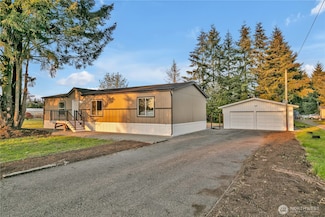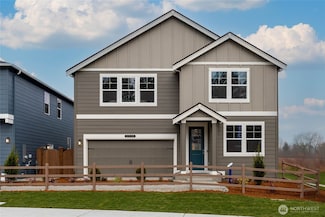$571,375 New Construction
- 4 Beds
- 2.5 Baths
- 2,190 Sq Ft
9437 Chief Leschi St SE Unit 4, Yelm, WA 98387
Discover 30 brand-new homes by award-winning local builder, Soundbuilt Homes, in the heart of Yelm. This collection features 6 exciting new floor plans, 5 designs never before built in any of our Yelm communities. The Sparrow plan, a 2,190 sq ft, 4-bedroom home. Open railing stairway entry welcomes you into a spacious great room, kitchen with island eating bar and abundant cabinet storage. Main

VonKarl Inman
eXp Realty
(253) 364-1203

