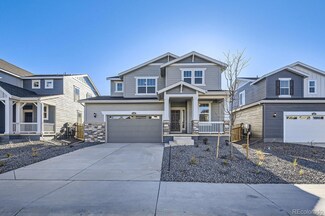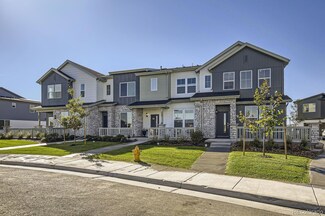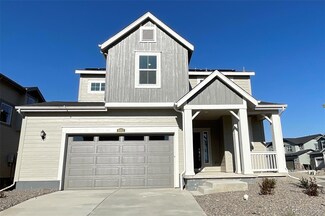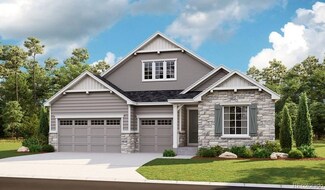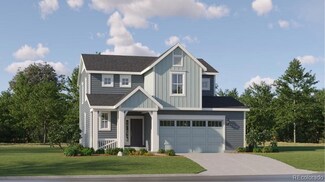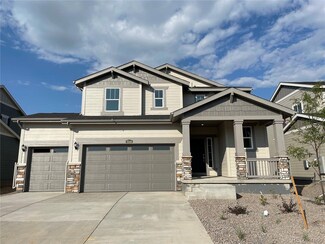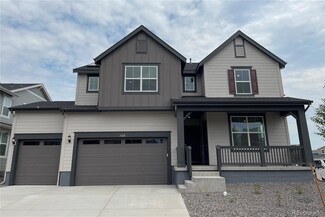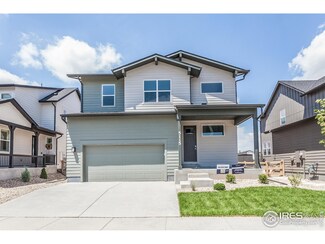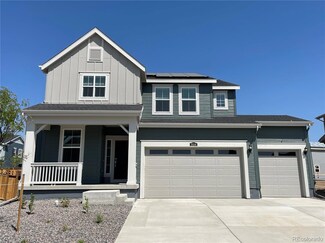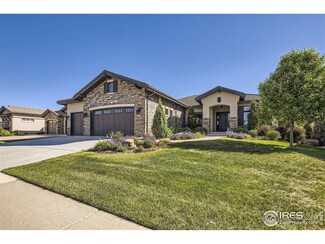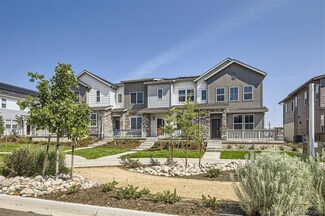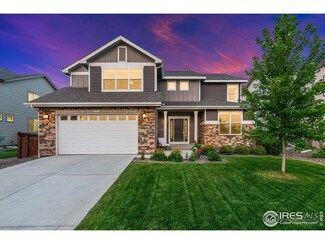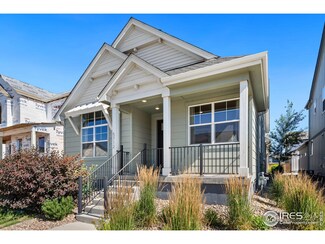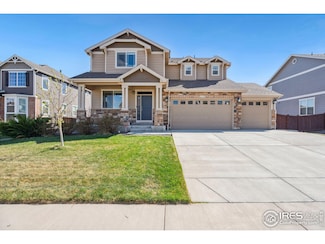$578,000 Sold Nov 29, 2024
- 2,391 Sq Ft
- $242/SF
- 32 Days On Market
- 4 Beds
- 2.5 Baths
- Built 2024
4390 Apple Cider St, Timnath, CO 80547
**Contact Lennar today about Special Financing for this home - terms and conditions apply****Anticipated NOW and priced to sell! This beautiful Pinnacle 2 story features 4 beds, 2.5 baths, main floor study, great room, upstairs laundry, unfinished basement and 2.5 car garage and more. Gorgeous finishes and upgrades including stainless steel appliances, vinyl plank flooring, slab quartz
Tom Ullrich RE/MAX Professionals

