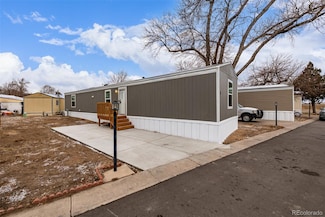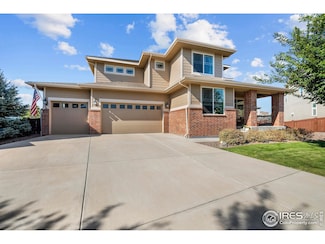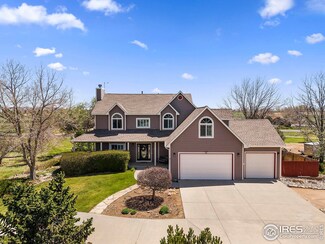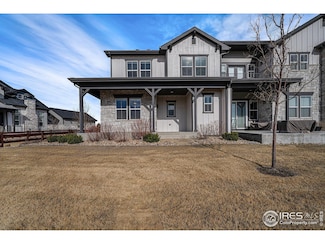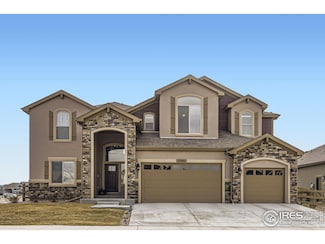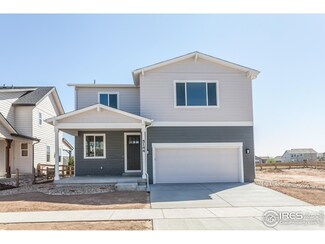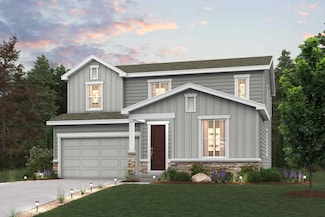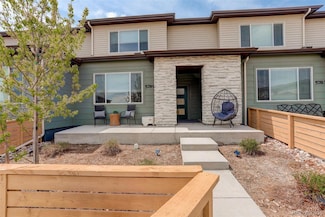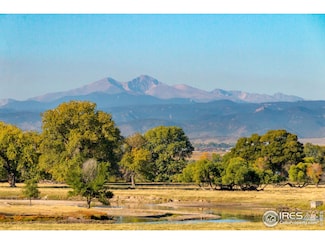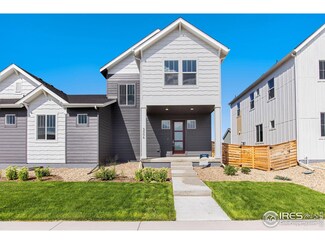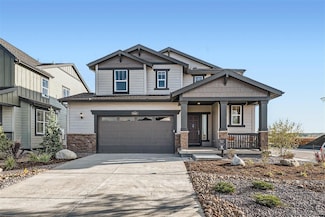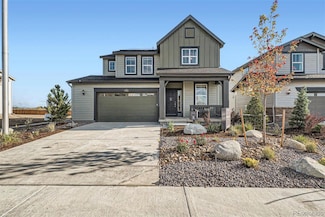$92,536
- 3 Beds
- 2 Baths
- 1,056 Sq Ft
4412 E Mulberry St Unit 47, Fort Collins, CO 80524
Enter into modern comfort with this brand-new 3-bedroom, 2-bathroom home in the Cloverleaf Community. Thoughtfully designed with an open-concept layout, this home offers a spacious living area with stylish finishes, creating a warm and inviting atmosphere. The beautifully designed kitchen features sleek countertops, ample cabinet space, and modern stainless steel appliances including a gas stove,

Faith Young
Keller Williams Advantage Realty LLC
(970) 591-7203

