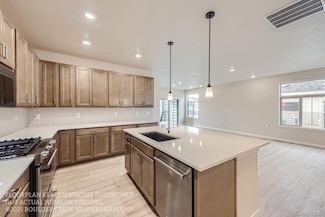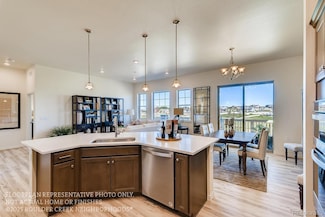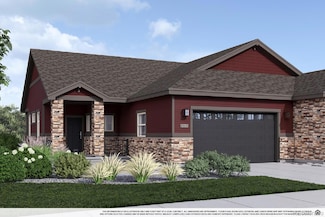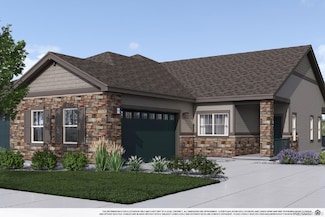$649,000
- 2 Beds
- 2 Baths
- 1,497 Sq Ft
834 W 128th Place, Westminster, CO 80234
Summer Move In Home Available Now! Featuring 2 bedrooms plus a Flex Space-this open Apex floor plan is perfect for entertaining and features a covered front patio where you can enjoy your morning coffee while watching the sun come up. Enjoy minimal steps in this Ranch style home that is all situated on one main floor including Full Primary Bedroom Suite plus a Junior Primary Suite as well as a
Seth Williamson WK Real Estate







