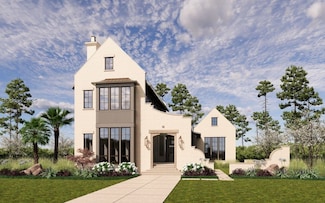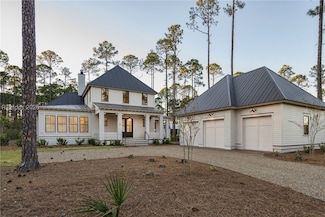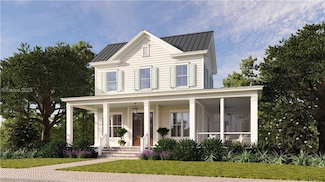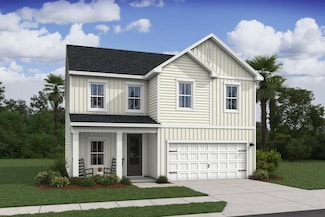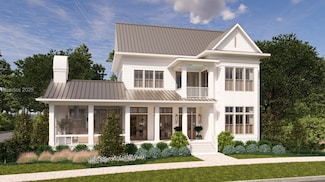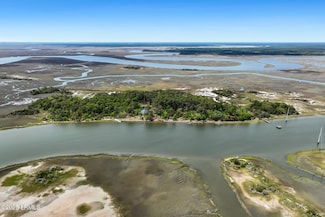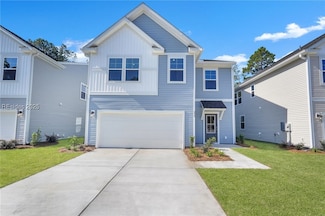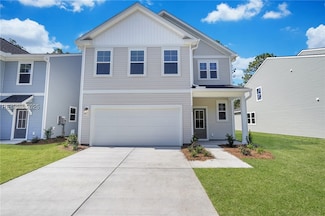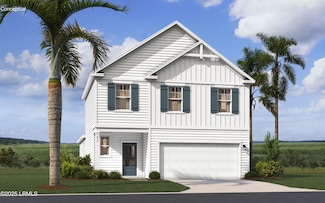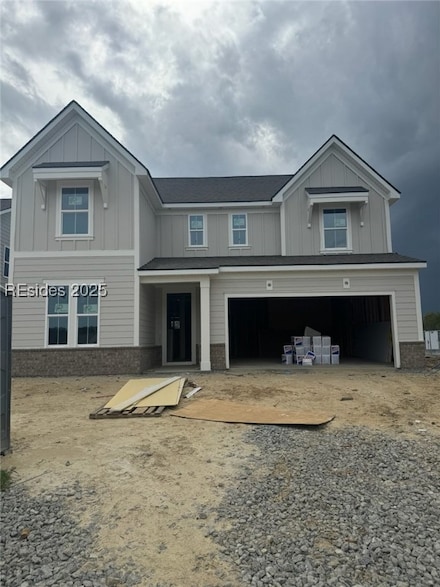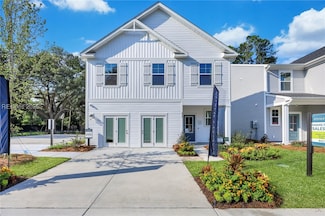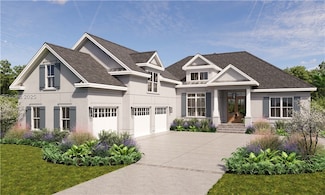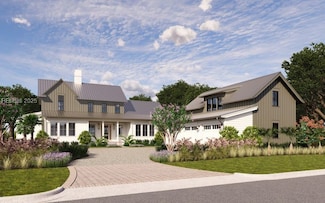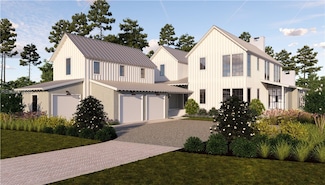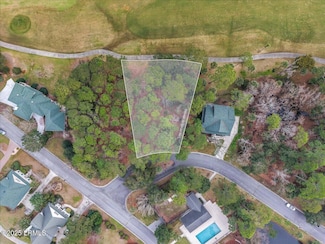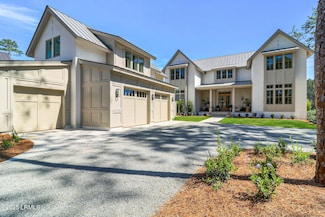$2,500,000 New Construction
- 3 Beds
- 3.5 Baths
- 2,651 Sq Ft
14 Lyonia St, Bluffton, SC 29910
14 Lyonia, currently under construction, is a 3-bed, 3.5-bath home in Palmetto Bluff’s Moreland Forest with a floorplan that flows from indoors to outdoors. The entry leads right to a screened porch, flowing inward to the open living and dining rooms with a gas fireplace and kitchen with a center island and gas range. A bar area for entertaining, with a mudroom and full laundry for livability.
Bryan Byrne Palmetto Bluff Real Estate Co

