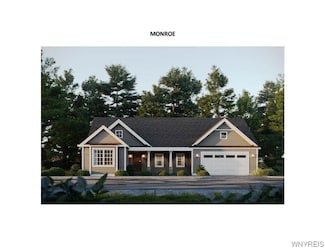$599,900 New Construction
- 3 Beds
- 2 Baths
- 1,735 Sq Ft
7308 Woodhaven Dr, Lockport, NY 14094
Build your custom home with Severyn Development in Lockport’s finest subdivision!Build one of our models or we can custom design your new home to meet your needs. All ofour homes are Energy Star rated. The model shown is our “Monroe” with open concept kitchen,dining and living space. Split bedroom arrangement with a main bedroom ensuite bath andwalk in closet and two additional bedrooms and full
William Severyn Listing by HUNT Real Estate Corporation




