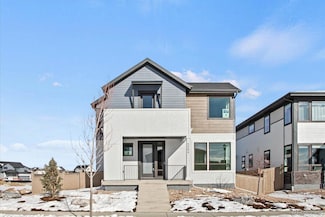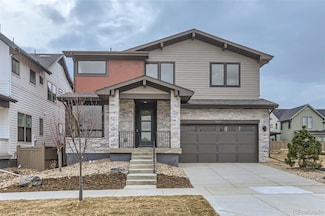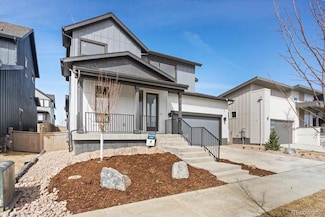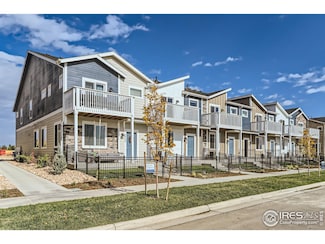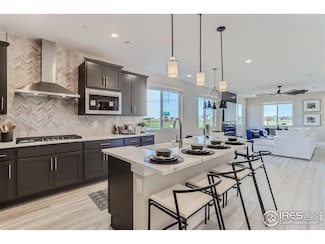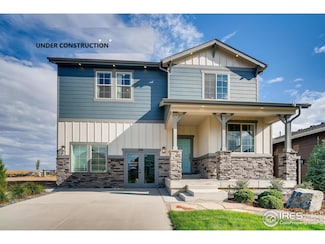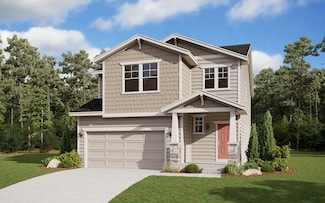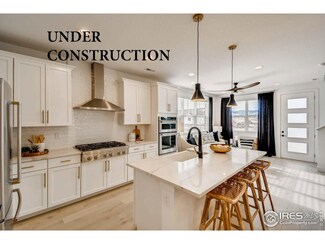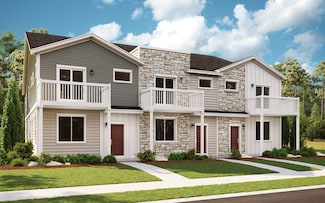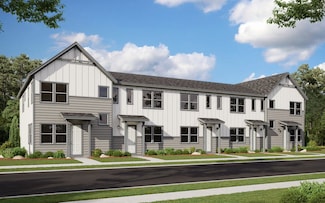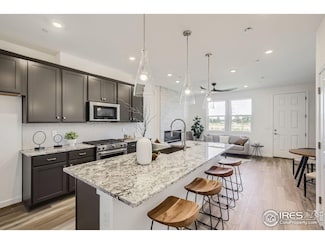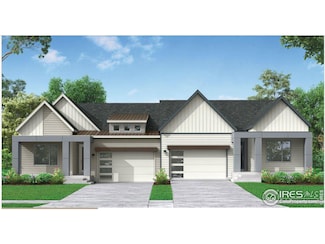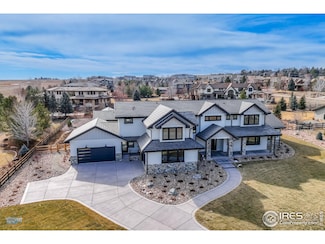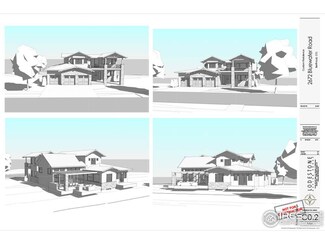$1,067,862 New Construction
- 3 Beds
- 2.5 Baths
- 2,012 Sq Ft
5584 Moosehead Cir, Longmont, CO 80503
Here's your opportunity to live in a brand new semi-custom home in one of Longmont's BEST new developments! The Virtuoso plan offers 2,012 finished square feet, and 1,052 unfinished square feet in the full basement. It also includes a front porch on the main level, upstairs balcony, main level study, 3 bedrooms, 2.5 baths, 2-Car Garage, Modern Design Suite with Whirlpool appliance package, and

Jesus Orozco
Jesus Orozco Jr
(720) 782-0788

