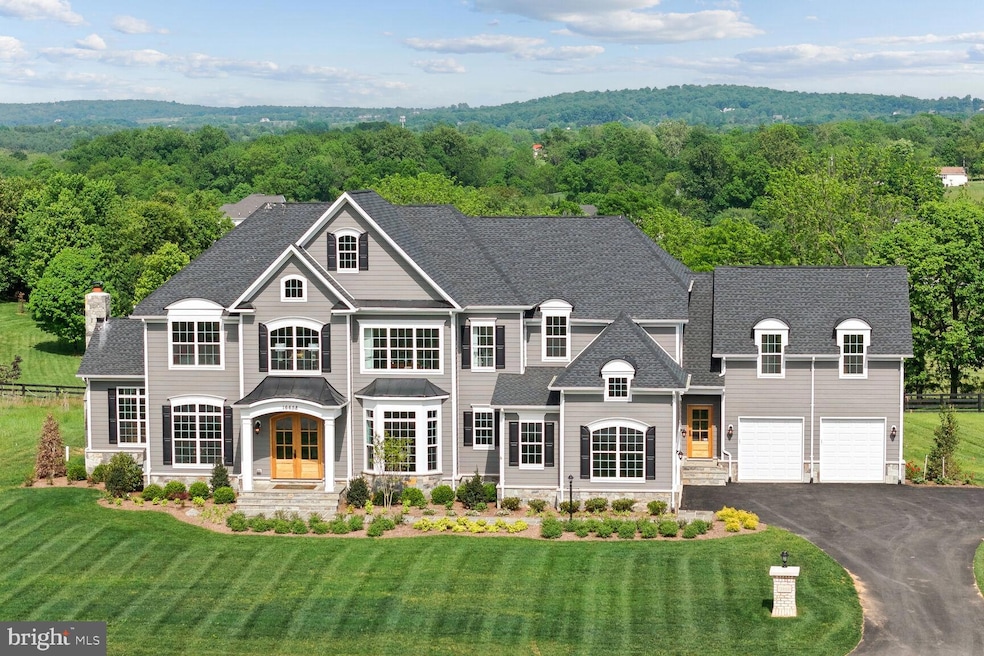
0 Audrey Jean Dr Unit VALO2076702 Waterford, VA 20197
Estimated payment $8,690/month
Highlights
- New Construction
- Colonial Architecture
- 2 Car Attached Garage
- Waterford Elementary School Rated A-
- 1 Fireplace
- Doors with lever handles
About This Home
Last lot available in this established Waterford neighborhood. Spectacular sunsets on over 5 acres. Priced here is our FIRST FLOOR PRIMARY SUITE - the Ash Lawn. Includes Carrington's signature farmhouse kitchen! Other plans also available to be customized. See Sales Manager for more details.
Visit our DECORATED MODEL HOMES AND SALES OFFICE-16670 & 16658 Huntwick Place, Hamilton , VA 20158. Directions from Leesburg: Route 7 west to Hamilton Station Rd exit. Turn right on Hamilton Station Rd. Right on Colonial Hwy. Right on Ivandale St. and proceed under Rte 7. Ivandale Farm is on the right near the intersection of Ivandale Rd. and Piggott Bottom Rd. Open Daily 10-5.
HOA fees are estimates
Features, square footage, beds & baths are per base floor plans.
Home Details
Home Type
- Single Family
Est. Annual Taxes
- $2,947
Lot Details
- 5.46 Acre Lot
- Property is in excellent condition
- Property is zoned AR1
HOA Fees
- $100 Monthly HOA Fees
Parking
- 2 Car Attached Garage
- Side Facing Garage
- Garage Door Opener
Home Design
- New Construction
- Colonial Architecture
- Rambler Architecture
- Transitional Architecture
- Traditional Architecture
- Farmhouse Style Home
- Permanent Foundation
- HardiePlank Type
Interior Spaces
- 3,850 Sq Ft Home
- Property has 1 Level
- 1 Fireplace
Bedrooms and Bathrooms
Basement
- Basement Fills Entire Space Under The House
- Interior Basement Entry
- Rough-In Basement Bathroom
Accessible Home Design
- Doors with lever handles
Utilities
- Air Source Heat Pump
- Heating System Powered By Leased Propane
- Programmable Thermostat
- Well
- Propane Water Heater
- Septic Equal To The Number Of Bedrooms
Community Details
- Built by Carrington Homes
- Old Wheatland Subdivision, Dogwood Floorplan
Listing and Financial Details
- Tax Lot 51
- Assessor Parcel Number 377295603000
Map
Home Values in the Area
Average Home Value in this Area
Property History
| Date | Event | Price | Change | Sq Ft Price |
|---|---|---|---|---|
| 10/15/2024 10/15/24 | Price Changed | $1,495,000 | +9.9% | $388 / Sq Ft |
| 07/30/2024 07/30/24 | For Sale | $1,360,000 | 0.0% | $353 / Sq Ft |
| 07/29/2024 07/29/24 | Off Market | $1,360,000 | -- | -- |
| 07/27/2024 07/27/24 | For Sale | $1,360,000 | -- | $353 / Sq Ft |
Similar Homes in Waterford, VA
Source: Bright MLS
MLS Number: VALO2076702
- 15615 Rosemont Farm Place
- 15600 Britenbush Ct
- 40139 Main St
- 40149 Main St
- 15910 Waterford Creek Cir
- 15570 Second St
- 40162 Main St
- 16070 Sainte Marie Ct
- 15104 Lynnford Ct
- 14700 Nina Ct
- 38965 John Wolford Rd
- 38936 Silver King Cir
- 14733 Fordson Ct
- 14914 Mogul Ct
- 39892 Hedgeland Ln
- 40242 Charles Town Pike
- 40035 Hedgeland Ln
- 39937 Charles Town Pike
- 20.17 Acres Hedgeland Ln
- 15140 Loyalty Rd
