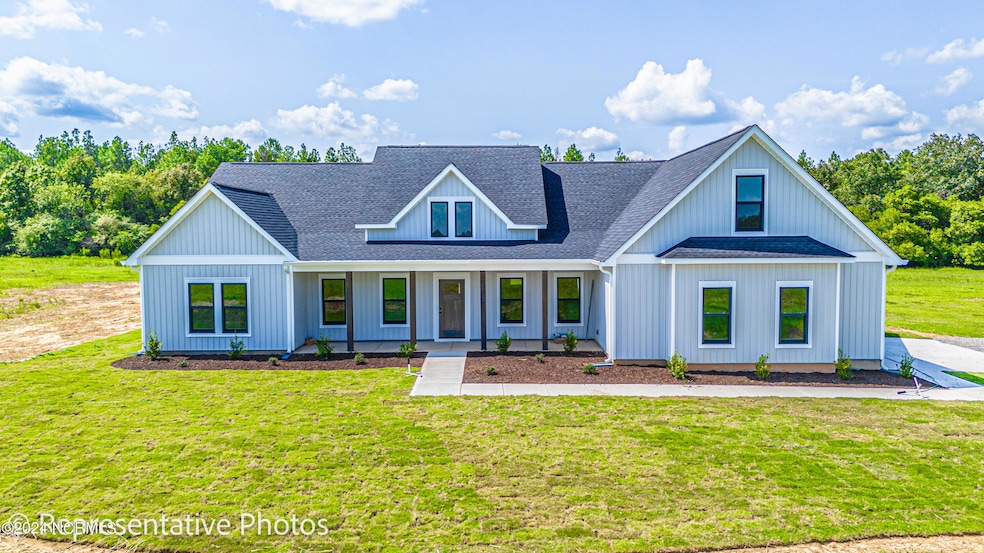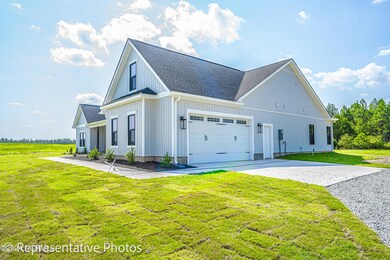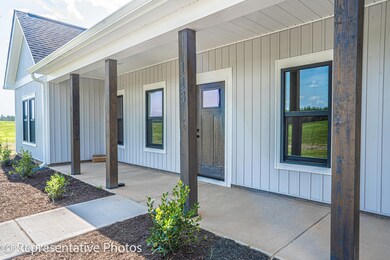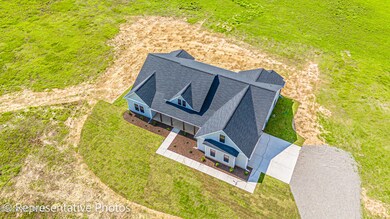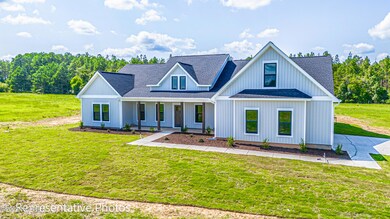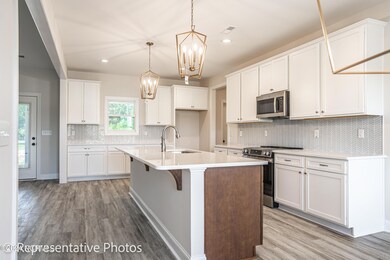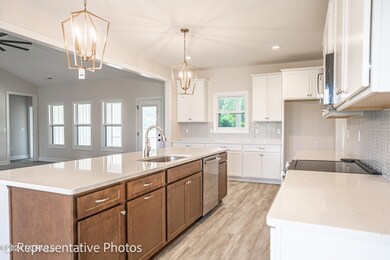
0 Cedar Lane Rd Unit 100469249 Sanford, NC 27332
Estimated payment $3,546/month
Highlights
- Wooded Lot
- Main Floor Primary Bedroom
- Covered patio or porch
- Vaulted Ceiling
- No HOA
- Tray Ceiling
About This Home
Now Selling ''Land & Home Packages''! Come select your lot, floor plan and design choices! Multiple house plans available! Large 1+ Acre Lots! No HOA! No City Taxes! This lot features: Superior Homes of the Sandhills MOST POPULAR 'Hyland' Ranch Style Floor Plan with a large finished bonus room over 2-car garage. *Can add additional 20'x20' or 30'x30' detached garage/workshop to match home. *(Buyer to make selections for flooring, cabinets, countertops, door styles, paint colors, fixtures, etc.) Deed Restrictions: A. No Subdividing Lots B. No Shooting Ranges C. No Commercial Activity D. No Mobile/Manufactured HomesDeed Restrictions:A. No Subdividing LotsB. No Shooting RangesC. No Commercial ActivityD. No Mobile/Manufactured Homes
Home Details
Home Type
- Single Family
Year Built
- Built in 2025
Lot Details
- 1.02 Acre Lot
- Lot Dimensions are 270' x 162' x 262' x 140'
- Wooded Lot
- Property is zoned RA
Home Design
- Slab Foundation
- Wood Frame Construction
- Composition Roof
- Vinyl Siding
- Stick Built Home
Interior Spaces
- 2,702 Sq Ft Home
- 2-Story Property
- Tray Ceiling
- Vaulted Ceiling
- Ceiling Fan
- Gas Log Fireplace
- Combination Dining and Living Room
- Attic Access Panel
- Kitchen Island
Bedrooms and Bathrooms
- 4 Bedrooms
- Primary Bedroom on Main
- Walk-In Closet
- Walk-in Shower
Parking
- 2 Car Attached Garage
- Gravel Driveway
Outdoor Features
- Covered patio or porch
Schools
- Greenwood Elementary School
- Sanlee Middle School
- Southern Lee High School
Utilities
- Heat Pump System
- Electric Water Heater
- On Site Septic
- Septic Tank
Community Details
- No Home Owners Association
Listing and Financial Details
- Tax Lot 1
- Assessor Parcel Number 9529-43-4298-00
Map
Home Values in the Area
Average Home Value in this Area
Property History
| Date | Event | Price | Change | Sq Ft Price |
|---|---|---|---|---|
| 10/21/2024 10/21/24 | Pending | -- | -- | -- |
| 10/03/2024 10/03/24 | For Sale | $539,500 | -- | $200 / Sq Ft |
Similar Homes in Sanford, NC
Source: Hive MLS
MLS Number: 100469249
- 0 Cedar Lane Rd Unit 100469251
- 0 Cedar Lane Rd Unit 100469249
- 2 Cedar Lane Rd
- 1 Cedar Lane Rd
- 7516 Mourning Dove Dr
- 0 Mourning Dove Dr
- 6545 Old Jefferson Davis Hwy
- 7607 Divot Dr
- 6567 Old Jefferson Davis Hwy
- 6935 Old Jefferson Davis Hwy
- 6913 Old Jefferson Davis Hwy
- 684 Hollywood Rd
- 716 Wildlife Rd
- 0 Key Rd Jj Ln Unit 741077
- 7127 Lark Ln
- 5883 S Plank Rd
