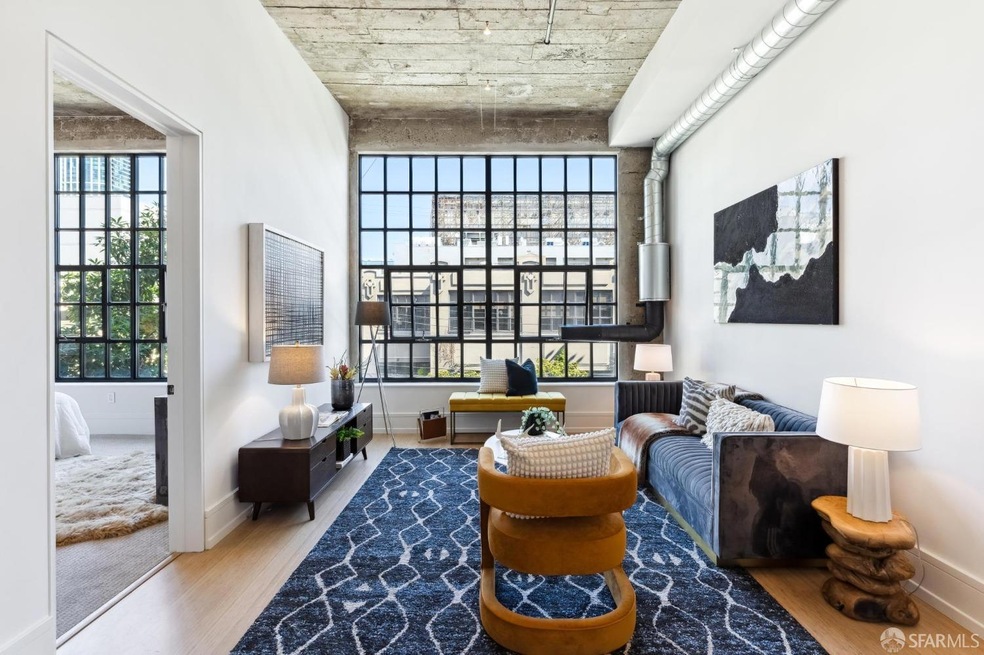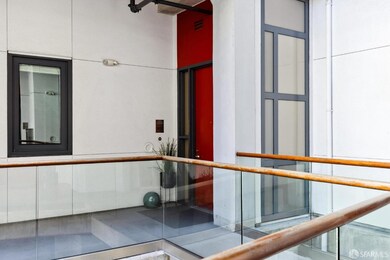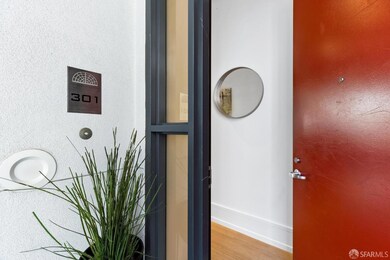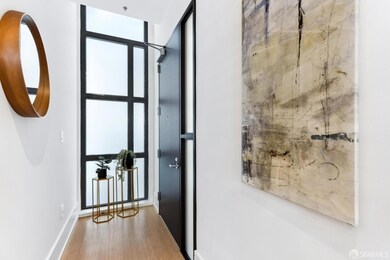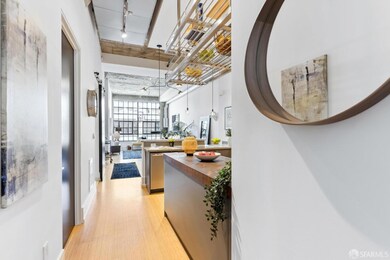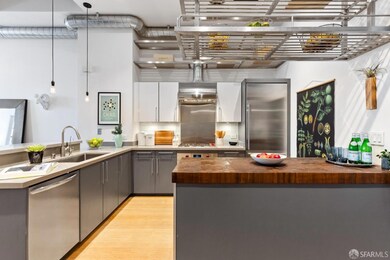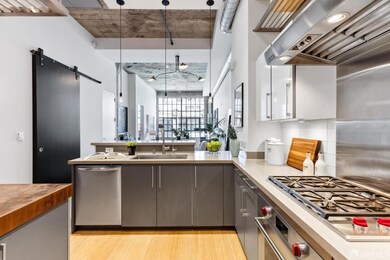
1 S Park St Unit 301 San Francisco, CA 94107
South Beach NeighborhoodHighlights
- Built-In Freezer
- 5-minute walk to 2Nd And King
- Bamboo Flooring
- 0.38 Acre Lot
- Contemporary Architecture
- 1-minute walk to South Park
About This Home
As of December 2024One South Park is a contemporary conversion of a historic 1920 warehouse, thoughtfully redesigned by LDP Architects to retain its original character. Heritage elements such as oversized windows and remnants of railroad tracks have been carefully preserved. Located on the building's eastern side, this two-bedroom residence features 12-foot ceilings, offering a blend of striking industrial aesthetics and refined elegance. The kitchen is equipped with high-end SubZero and Wolf appliances, Studio Becker cabinetry, and a butcher block counter. The living room features exposed concrete walls and impressive 9-foot windows, creating the perfect space for relaxation or entertaining. The primary bedroom, with its lofted ceilings, includes an en-suite bath, while the versatile guest bedroom, which has direct bathroom access, can also serve as a home office or library. Situated just minutes from a variety of restaurants, cafes, Oracle Park, and public transportation, One South Park offers the ideal blend of historic charm and modern convenience. It sits at the entrance of South Park, one of San Francisco's oldest parks, which underwent a $3.8 million renovation in 2017.
Property Details
Home Type
- Condominium
Est. Annual Taxes
- $3,280
Year Built
- Built in 2007 | Remodeled
HOA Fees
- $823 Monthly HOA Fees
Parking
- 1 Car Garage
- Enclosed Parking
- Front Facing Garage
- Garage Door Opener
- Open Parking
- Assigned Parking
Home Design
- Contemporary Architecture
Interior Spaces
- 1,044 Sq Ft Home
- Combination Dining and Living Room
Kitchen
- Built-In Gas Oven
- Built-In Gas Range
- Range Hood
- Built-In Freezer
- Built-In Refrigerator
- Dishwasher
- Quartz Countertops
- Butcher Block Countertops
- Disposal
Flooring
- Bamboo
- Carpet
- Tile
Bedrooms and Bathrooms
- Walk-In Closet
- 2 Full Bathrooms
- Dual Vanity Sinks in Primary Bathroom
- Low Flow Toliet
- Separate Shower
Laundry
- Laundry closet
- Stacked Washer and Dryer
Utilities
- Heating Available
- Water Filtration System
Listing and Financial Details
- Assessor Parcel Number 3775-195
Community Details
Overview
- Association fees include common areas, insurance on structure, maintenance exterior, ground maintenance, management, trash, water
- 35 Units
- One South Park Owners Association
- Mid-Rise Condominium
Pet Policy
- Pets Allowed
Map
Home Values in the Area
Average Home Value in this Area
Property History
| Date | Event | Price | Change | Sq Ft Price |
|---|---|---|---|---|
| 12/06/2024 12/06/24 | Sold | $1,255,000 | +0.4% | $1,202 / Sq Ft |
| 11/15/2024 11/15/24 | Pending | -- | -- | -- |
| 10/03/2024 10/03/24 | For Sale | $1,250,000 | -14.7% | $1,197 / Sq Ft |
| 10/02/2017 10/02/17 | Sold | $1,465,000 | 0.0% | $1,403 / Sq Ft |
| 09/21/2017 09/21/17 | Pending | -- | -- | -- |
| 09/08/2017 09/08/17 | For Sale | $1,465,000 | -- | $1,403 / Sq Ft |
Tax History
| Year | Tax Paid | Tax Assessment Tax Assessment Total Assessment is a certain percentage of the fair market value that is determined by local assessors to be the total taxable value of land and additions on the property. | Land | Improvement |
|---|---|---|---|---|
| 2024 | $3,280 | $209,800 | $62,148 | $147,652 |
| 2023 | $3,124 | $205,687 | $60,930 | $144,757 |
| 2022 | $15,507 | $1,251,000 | $625,500 | $625,500 |
| 2021 | $17,396 | $1,409,400 | $704,700 | $704,700 |
| 2020 | $19,073 | $1,524,186 | $762,093 | $762,093 |
| 2019 | $18,371 | $1,494,300 | $747,150 | $747,150 |
| 2018 | $17,752 | $1,465,000 | $732,500 | $732,500 |
| 2017 | $9,861 | $806,354 | $472,691 | $333,663 |
| 2016 | $9,690 | $790,544 | $463,423 | $327,121 |
| 2015 | $9,570 | $778,670 | $456,462 | $322,208 |
| 2014 | $9,319 | $763,418 | $447,521 | $315,897 |
Mortgage History
| Date | Status | Loan Amount | Loan Type |
|---|---|---|---|
| Open | $1,004,000 | New Conventional | |
| Closed | $1,004,000 | New Conventional | |
| Previous Owner | $513,000 | Stand Alone Refi Refinance Of Original Loan | |
| Previous Owner | $525,000 | New Conventional | |
| Previous Owner | $543,750 | Purchase Money Mortgage |
Deed History
| Date | Type | Sale Price | Title Company |
|---|---|---|---|
| Grant Deed | -- | Chicago Title | |
| Grant Deed | -- | Chicago Title | |
| Grant Deed | -- | -- | |
| Grant Deed | $1,295,000 | First American Title | |
| Grant Deed | $1,465,000 | First American Title Company | |
| Interfamily Deed Transfer | -- | Lsi | |
| Grant Deed | $725,000 | Old Republic Title Company | |
| Grant Deed | -- | Old Republic Title Company |
Similar Homes in San Francisco, CA
Source: San Francisco Association of REALTORS® MLS
MLS Number: 424069457
APN: 3775-195
- 10 S Park St Unit 7
- 355 Bryant St Unit 409
- 355 Bryant St Unit 411
- 239 Brannan St Unit 7J
- 461 2nd St Unit C322
- 461 2nd St Unit 302C
- 461 2nd St Unit C102
- 461 2nd St Unit C117
- 461 2nd St Unit 228C
- 461 2nd St Unit 558T
- 461 2nd St Unit 135C
- 41 Federal St Unit 31
- 1 Clarence Place Unit 5
- 219 Brannan St Unit 10H
- 219 Brannan St Unit A
- 219 Brannan St Unit 12H
- 219 Brannan St Unit 3G
- 219 Brannan St Unit 2F
- 219 Brannan St Unit 3E
- 72 Townsend St Unit 603
