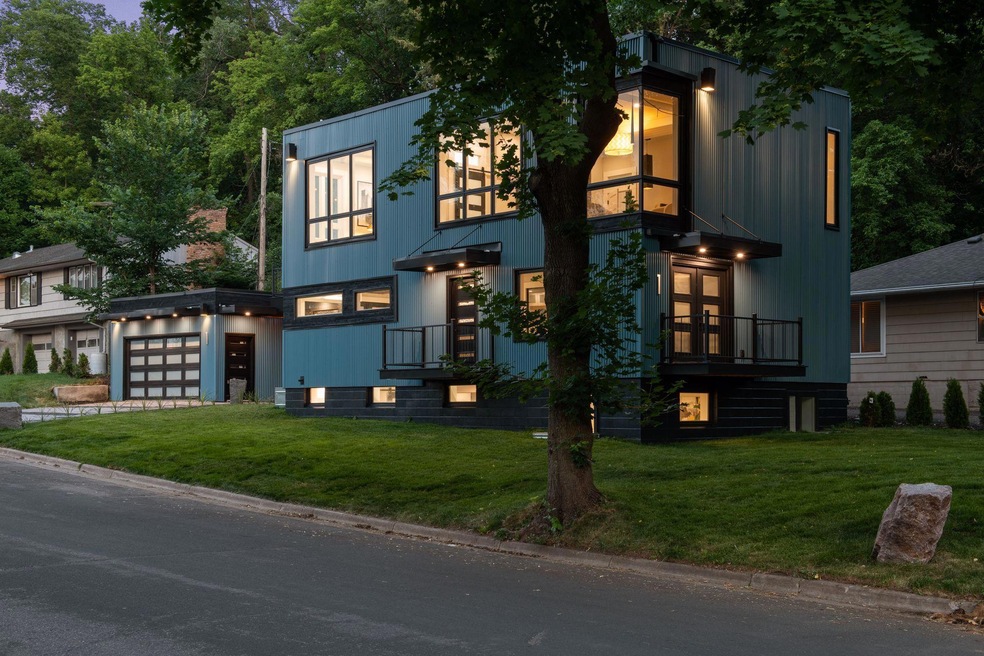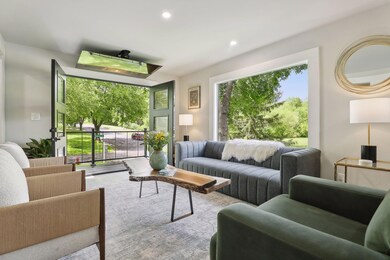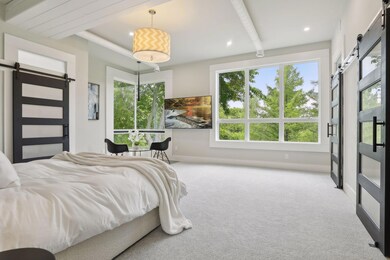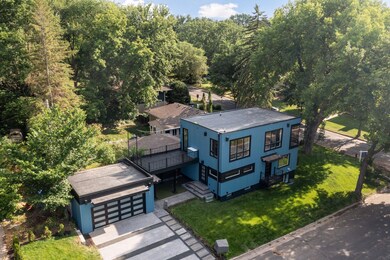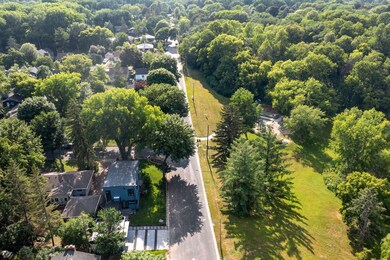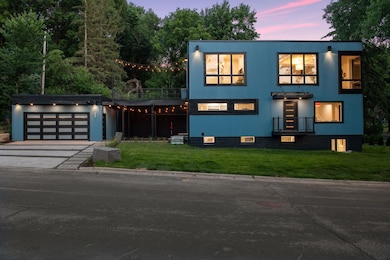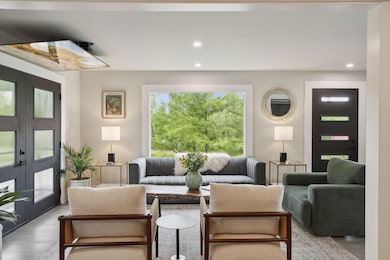
1 Thomas Ave S Minneapolis, MN 55405
Bryn Mawr NeighborhoodHighlights
- Corner Lot
- Game Room with Fireplace
- The kitchen features windows
- No HOA
- Home Office
- Living Room
About This Home
As of November 2024Introducing a stunning architectural significant home nestled in the highly sought-after Bryn Mawr neighborhood, recently voted the best in Minneapolis. This newly built modern aesthetic home is a true gem, perfectly situated in front of a picturesque park with tennis courts, bordered by the serene Bassetts Creeks, offering an idyllic setting that seamlessly blends nature with contemporary living. As you step inside, prepare to be enchanted by the sensational natural light that floods every corner of this extraordinary residence. The open floor plan showcases a seamless flow between the living spaces, creating an ambiance of spaciousness and effortless elegance. With four bedrooms and four bathrooms, this home provides ample space for both relaxation and privacy. The primary suite is a true sanctuary with views out to nature.
Home Details
Home Type
- Single Family
Est. Annual Taxes
- $11,519
Year Built
- Built in 1970
Lot Details
- 5,053 Sq Ft Lot
- Lot Dimensions are 38x128
- Corner Lot
- Few Trees
Parking
- 2 Car Garage
Home Design
- Flat Roof Shape
- Rubber Roof
Interior Spaces
- 2-Story Property
- Family Room
- Living Room
- Home Office
- Game Room with Fireplace
- Finished Basement
- Basement Window Egress
Kitchen
- Cooktop
- Dishwasher
- Disposal
- The kitchen features windows
Bedrooms and Bathrooms
- 4 Bedrooms
Laundry
- Dryer
- Washer
Additional Features
- Air Exchanger
- Forced Air Heating and Cooling System
Community Details
- No Home Owners Association
- Fountain Spring Add Lot30blk2 Subdivision
Listing and Financial Details
- Assessor Parcel Number 2902924110048
Map
Home Values in the Area
Average Home Value in this Area
Property History
| Date | Event | Price | Change | Sq Ft Price |
|---|---|---|---|---|
| 11/04/2024 11/04/24 | Sold | $1,050,000 | 0.0% | $330 / Sq Ft |
| 09/13/2024 09/13/24 | Pending | -- | -- | -- |
| 07/12/2024 07/12/24 | Price Changed | $1,050,000 | -2.7% | $330 / Sq Ft |
| 05/30/2024 05/30/24 | For Sale | $1,079,000 | -- | $339 / Sq Ft |
Tax History
| Year | Tax Paid | Tax Assessment Tax Assessment Total Assessment is a certain percentage of the fair market value that is determined by local assessors to be the total taxable value of land and additions on the property. | Land | Improvement |
|---|---|---|---|---|
| 2023 | $12,707 | $815,000 | $173,000 | $642,000 |
| 2022 | $4,072 | $305,000 | $158,000 | $147,000 |
| 2021 | $3,422 | $295,000 | $129,000 | $166,000 |
| 2020 | $3,623 | $268,500 | $95,900 | $172,600 |
| 2019 | $3,733 | $263,000 | $95,900 | $167,100 |
| 2018 | $3,475 | $263,000 | $95,900 | $167,100 |
| 2017 | $3,563 | $246,000 | $87,200 | $158,800 |
| 2016 | $3,678 | $246,000 | $87,200 | $158,800 |
| 2015 | $7,608 | $246,000 | $87,200 | $158,800 |
| 2014 | -- | $214,000 | $72,700 | $141,300 |
Mortgage History
| Date | Status | Loan Amount | Loan Type |
|---|---|---|---|
| Previous Owner | $6,500 | New Conventional | |
| Previous Owner | $20,000 | New Conventional | |
| Previous Owner | $335,000 | New Conventional | |
| Previous Owner | $200,000 | New Conventional | |
| Previous Owner | $25,000 | Future Advance Clause Open End Mortgage | |
| Closed | $295,000 | No Value Available |
Deed History
| Date | Type | Sale Price | Title Company |
|---|---|---|---|
| Deed | $1,050,000 | -- | |
| Limited Warranty Deed | $295,000 | None Available | |
| Sheriffs Deed | $245,000 | None Available | |
| Interfamily Deed Transfer | -- | None Available | |
| Sheriffs Deed | $274,500 | Attorney | |
| Warranty Deed | $250,001 | -- | |
| Warranty Deed | $180,000 | -- | |
| Deed | $295,000 | -- |
Similar Homes in the area
Source: NorthstarMLS
MLS Number: 6544647
APN: 29-029-24-11-0048
- 15 Sheridan Ave S
- 241 Washburn Ave N
- 428 Sheridan Ave S
- 437 Upton Ave S
- 601 Queen Ave S
- 437 Penn Ave S
- 720 Cedar Lake Rd S
- 2107 5th Ave N
- 1911 Laurel Ave
- 1802 3rd Ave N
- 1710 2nd Ave N
- 627 Thomas Ave N
- 626 Vincent Ave N
- 1045 Thomas Ave S
- 164 Cedar Lake Rd N
- 1105 Washburn Ave S
- 160 Cedar Lake Rd N
- 1058 Cedar View Dr
- 727 Upton Ave N
- 809 Russell Ave N
