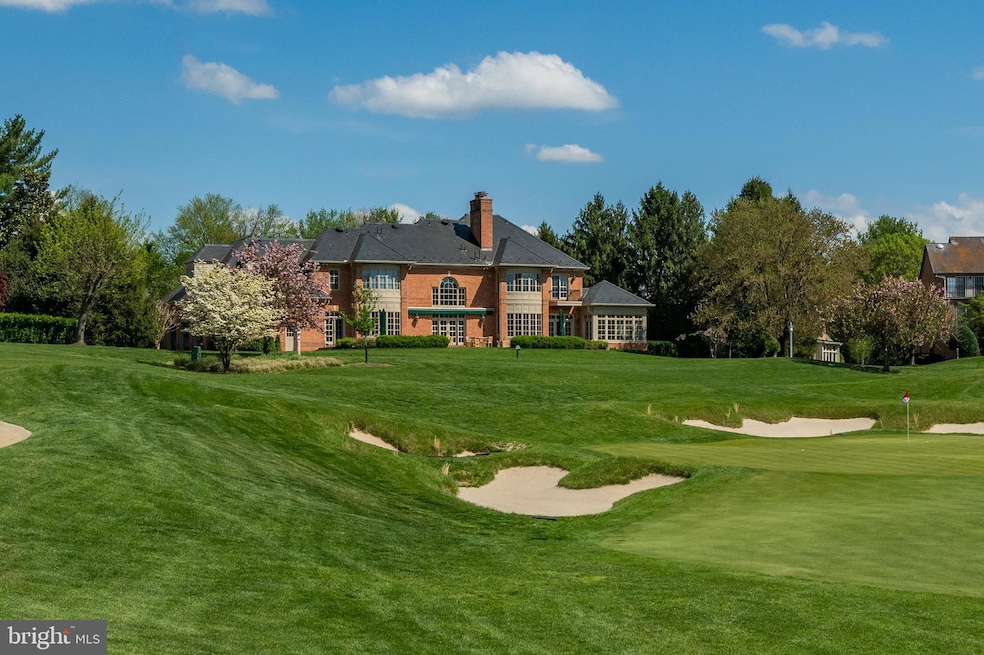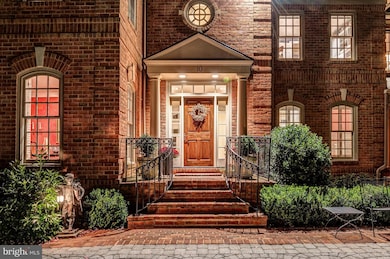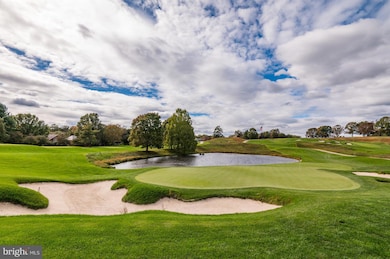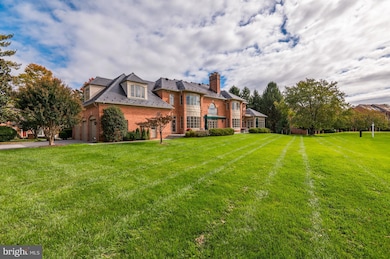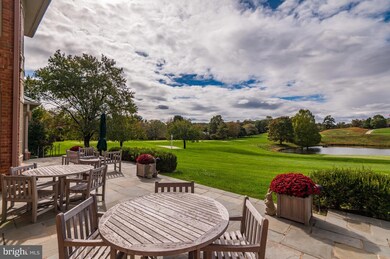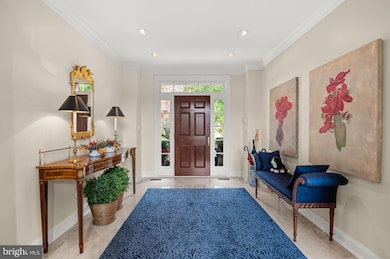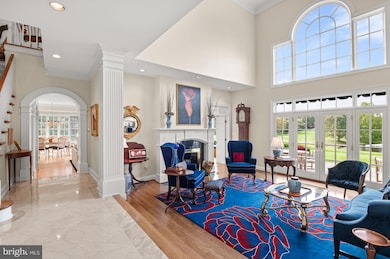
10 Beman Woods Ct Potomac, MD 20854
Carderock NeighborhoodHighlights
- Spa
- Sauna
- Panoramic View
- Seven Locks Elementary School Rated A
- Gourmet Kitchen
- Open Floorplan
About This Home
As of July 2024The Crown Jewel of Avenel! The most Spectacular Views and Sunsets of the TPC Golf Course at Avenel!
Offered for sale for the first time since its creation, 10 Beman Woods Court is undoubtedly Avenel's crown jewel. This custom estate was designed and developed on three and a third lots, strategically located at the turn of the 17th and 18th fairways of the TPC Golf Course at Avenel.. The residence overlooks the 17th green and acres of lush fairways and a glistening pond. Welcome home to unsurpassed, breathtaking views and sunsets from virtually every room and level of the residence.
The owners and developer, Natelli Homes, designed the residence with the utmost attention to detail. Extra care in the siting of the home required the builder to construct several decks to be able to refine the views before deciding on the final siting and outline of the perimeter of the residence.
Constructed of top of the line materials and state of the art finishes, no detail was overlooked.
The exterior brick was laid with grout work that includes a grape vine effect hand crafted in the grout lines. Additional exterior features include custom pavers for the circular drive and motor court, designer landscaping, a flagstone patio, and a beautiful slate roof with snow birds and lightning rods.
The interior finishes are in impeccable condition. Stunning hardwood floors throughout, custom millwork and trim, custom windows and doors, and elegant lighting are just a sample of the fine features included in the residence. There is a "surprise" in every room.
The welcoming entry foyer with sidelights and transoms opens to a spectacular view of the two-story living room with panoramic vistas of the golf course and pond. The spacious living room with fireplace and double french doors lead to the flagstone patio and outdoor entertaining area with a remote-controlled awning. A remarkable mahogany paneled library to the right of the living room includes custom cabinetry, ample room for a partner's desk, conference table and all with breathtaking views of the 17th green, fairways, pond, and spectacular sunsets. Entertain in style in the oversized dining room, warm and inviting family room with alcove, fireplace, automatic shades and adjacent sun-room. This side of the house also opens to a flagstone patio with awning. The high ceilings, extra tall windows, transoms and doors all provide for a light filled residence, bringing the outdoors in throughout the home. A cook's delight is found in the expansive kitchen complete with a breakfast room and pantry.
Views from almost every room on the second level are equally breathtaking. The dreamy primary suite includes an alcoved sitting room looking out high over the 17th green, rolling fairways and pond. Additional features include multiple wardrobe and closet areas, a fireplace and sumptuous white marble primary bath with jacuzzi tub, shower, and wide vanity with double sinks. Three additional spacious guest bedrooms with ensuite baths are located on this level. A total of 5 bedrooms, 4 full baths with a large and spacious laundry complete the second level of the residence.
From the family room on the main level, venture down the staircase to the daylight walkout lower level entertaining area. The wow factors continue with a double family room area, a custom wet bar (mini-Cheers bar), fireplace, pool table and table tennis room, game room, gym, sauna, steam shower, full bath and powder room. No details were overlooked in designing the lower level which includes a huge storage room with access from two sides. The lower level outside entrance allows guests to navigate through the lush garden to the main level patio.
Additionally, the 3 car garage with motor court and circular drive provides ample space to park 12 cars.
Avenel provides full landscape maintenance, private surveillance, swim & tennis club.
Home Details
Home Type
- Single Family
Est. Annual Taxes
- $25,976
Year Built
- Built in 1995
Lot Details
- 0.58 Acre Lot
- South Facing Home
- Landscaped
- Extensive Hardscape
- Premium Lot
- Level Lot
- Back, Front, and Side Yard
- Property is in excellent condition
- Property is zoned RE2C
HOA Fees
- $478 Monthly HOA Fees
Parking
- 3 Car Attached Garage
- 9 Driveway Spaces
- Parking Storage or Cabinetry
- Side Facing Garage
Property Views
- Pond
- Panoramic
- Golf Course
- Scenic Vista
Home Design
- Georgian Architecture
- Brick Exterior Construction
- Slate Roof
- Concrete Perimeter Foundation
Interior Spaces
- Property has 3 Levels
- Open Floorplan
- Built-In Features
- Bar
- Crown Molding
- Recessed Lighting
- 4 Fireplaces
- Double Pane Windows
- Insulated Windows
- Transom Windows
- French Doors
- Insulated Doors
- Six Panel Doors
- Family Room Off Kitchen
- Formal Dining Room
- Sauna
- Wood Flooring
Kitchen
- Gourmet Kitchen
- Breakfast Area or Nook
- Butlers Pantry
- Built-In Oven
- Down Draft Cooktop
- Dishwasher
- Kitchen Island
- Disposal
Bedrooms and Bathrooms
- 5 Bedrooms
- Walk-In Closet
- Soaking Tub
Laundry
- Laundry on upper level
- Dryer
- Washer
Finished Basement
- Exterior Basement Entry
- Natural lighting in basement
Home Security
- Monitored
- Motion Detectors
- Fire and Smoke Detector
Outdoor Features
- Spa
- Pond
- Patio
- Terrace
- Exterior Lighting
- Rain Gutters
Schools
- Potomac Elementary School
- Herbert Hoover Middle School
- Winston Churchill High School
Utilities
- Forced Air Zoned Heating and Cooling System
- Humidifier
- Vented Exhaust Fan
- Natural Gas Water Heater
- Cable TV Available
Listing and Financial Details
- Tax Lot 418
- Assessor Parcel Number 161003262471
Community Details
Overview
- Built by Pardoe/Natelli Builders
- Avenel Subdivision, Custom Floorplan
Recreation
- Heated Community Pool
Map
Home Values in the Area
Average Home Value in this Area
Property History
| Date | Event | Price | Change | Sq Ft Price |
|---|---|---|---|---|
| 07/15/2024 07/15/24 | Sold | $3,050,000 | -12.9% | $330 / Sq Ft |
| 06/06/2024 06/06/24 | Pending | -- | -- | -- |
| 04/25/2024 04/25/24 | Price Changed | $3,500,000 | -20.0% | $379 / Sq Ft |
| 02/13/2024 02/13/24 | For Sale | $4,375,000 | -- | $473 / Sq Ft |
Tax History
| Year | Tax Paid | Tax Assessment Tax Assessment Total Assessment is a certain percentage of the fair market value that is determined by local assessors to be the total taxable value of land and additions on the property. | Land | Improvement |
|---|---|---|---|---|
| 2024 | $28,200 | $2,387,067 | $0 | $0 |
| 2023 | $25,284 | $2,196,233 | $0 | $0 |
| 2022 | $22,084 | $2,005,400 | $808,400 | $1,197,000 |
| 2021 | $21,941 | $2,003,767 | $0 | $0 |
| 2020 | $21,941 | $2,002,133 | $0 | $0 |
| 2019 | $21,894 | $2,000,500 | $808,400 | $1,192,100 |
| 2018 | $21,755 | $1,985,100 | $0 | $0 |
| 2017 | $21,983 | $1,969,700 | $0 | $0 |
| 2016 | -- | $1,954,300 | $0 | $0 |
| 2015 | $20,203 | $1,944,333 | $0 | $0 |
| 2014 | $20,203 | $1,934,367 | $0 | $0 |
Mortgage History
| Date | Status | Loan Amount | Loan Type |
|---|---|---|---|
| Previous Owner | $407,000 | Stand Alone Second | |
| Previous Owner | $411,100 | Stand Alone Second | |
| Previous Owner | $417,000 | New Conventional |
Deed History
| Date | Type | Sale Price | Title Company |
|---|---|---|---|
| Deed | $3,050,000 | Old Republic National Title In | |
| Deed | -- | -- | |
| Deed | $25,000 | -- |
Similar Homes in the area
Source: Bright MLS
MLS Number: MDMC2119430
APN: 10-03262471
- 9630 Beman Woods Way
- 9737 Beman Woods Way
- 9421 Turnberry Dr
- 7807 Fox Gate Ct
- 9200 Town Gate Ln
- 8109 Autumn Gate Ln
- 7100 Deer Crossing Ct
- 18 Holly Leaf Ct
- 7009 Natelli Woods Ln
- 8920 Saunders Ln
- 6919 Anchorage Dr
- 10036 Chartwell Manor Ct
- 8609 Country Club Dr
- 10440 Oaklyn Dr
- 8901 Durham Dr
- 7708 Brickyard Rd
- 10104 Flower Gate Terrace
- 8817 Watts Mine Terrace
- 7201 Brookstone Ct
- 8105 Coach St
