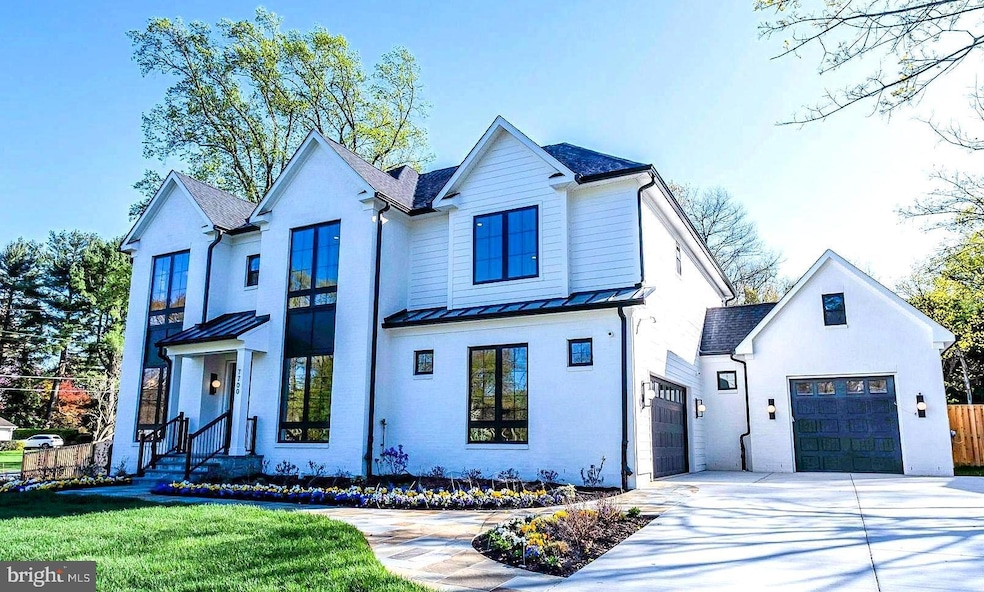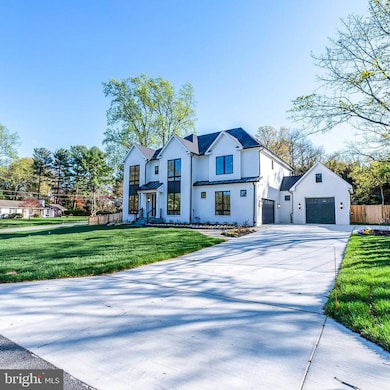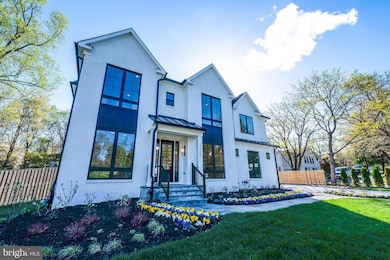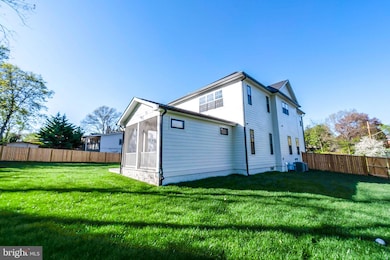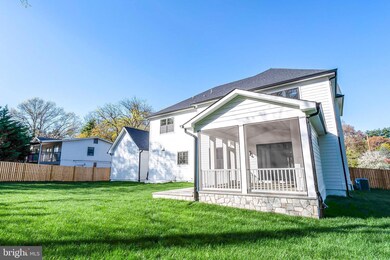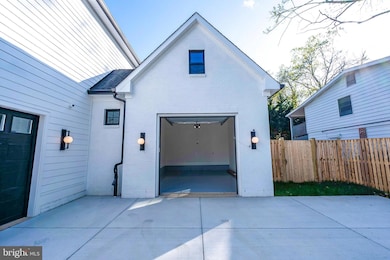
7700 Carteret Rd Bethesda, MD 20817
Seven Locks NeighborhoodEstimated payment $18,413/month
Highlights
- Very Popular Property
- New Construction
- Gourmet Kitchen
- Seven Locks Elementary School Rated A
- Second Garage
- View of Trees or Woods
About This Home
NEW PRICE, NEW EXTERIOR PHOTOS, OPEN SAT AND SUN! *MOVE-IN READY NEW CONSTRUCTION IN BETHESDA! HALF-ACRE lot in sought-after Burning Tree Valley. A true rarity in Bethesda, this sprawling 0.5-acre lot provides the space to create your dream backyard with potential for a POOL, SPORTS COURT, AND MORE—a luxury few Bethesda homes can accommodate. This exceptional home-site combines privacy, convenience, and endless possibilities in one of the area’s most desirable neighborhoods. This spacious residence boasts a 3-car garage, is pre-wired for an EV charger, and offers ample guest parking. Step inside to 10' ceilings on the main level, hardwood floors throughout, and custom finishes at every turn. The gourmet kitchen features a large island and top-of-the-line Wolf & Sub-Zero appliances, perfect for everyday living and entertaining. A first-floor bedroom with a full bath adds flexibility for guests or multi-generational living. Upstairs, you'll find five generous bedrooms, including a luxurious primary suite with a spa-like bath, sleek linear drain shower, heated floors, and a soaking tub. The fully finished lower level is designed for entertainment, complete with a stylish wet bar, additional bedroom, and a custom-built sump pump for peace of mind. Plus, enjoy the confidence of a 10-year builder warranty. Don't miss this rare gem—schedule your private tour today!
Home Details
Home Type
- Single Family
Est. Annual Taxes
- $10,308
Year Built
- Built in 2025 | New Construction
Lot Details
- 0.5 Acre Lot
- East Facing Home
- Wood Fence
- Landscaped
- Extensive Hardscape
- Backs to Trees or Woods
- Back and Side Yard
- Property is in excellent condition
- Property is zoned R200
Parking
- 3 Car Attached Garage
- Second Garage
- Front Facing Garage
- Garage Door Opener
Home Design
- Craftsman Architecture
- Transitional Architecture
- Brick Exterior Construction
- Slab Foundation
- Structural Insulated Panel System
- Architectural Shingle Roof
- Cement Siding
- Concrete Perimeter Foundation
Interior Spaces
- Property has 3 Levels
- Crown Molding
- Beamed Ceilings
- Tray Ceiling
- Ceiling height of 9 feet or more
- 2 Fireplaces
- Electric Fireplace
- Low Emissivity Windows
- Vinyl Clad Windows
- Sliding Windows
- Casement Windows
- Window Screens
- Family Room Off Kitchen
- Dining Area
- Views of Woods
- Attic
Kitchen
- Gourmet Kitchen
- Butlers Pantry
- Built-In Oven
- Commercial Range
- Six Burner Stove
- Built-In Range
- Range Hood
- Built-In Microwave
- Freezer
- Stainless Steel Appliances
- Kitchen Island
- Disposal
Flooring
- Engineered Wood
- Concrete
- Slate Flooring
- Ceramic Tile
- Luxury Vinyl Plank Tile
Bedrooms and Bathrooms
Laundry
- Laundry on upper level
- Front Loading Dryer
- Front Loading Washer
Finished Basement
- Heated Basement
- Rear Basement Entry
- Sump Pump
- Basement Windows
Home Security
- Window Bars
- Home Security System
- Exterior Cameras
- Motion Detectors
- Carbon Monoxide Detectors
- Fire Sprinkler System
Outdoor Features
- Deck
- Patio
- Exterior Lighting
Schools
- Seven Locks Elementary School
- Cabin John Middle School
- Winston Churchill High School
Utilities
- Zoned Heating and Cooling
- Vented Exhaust Fan
- 120/240V
- Natural Gas Water Heater
Community Details
- No Home Owners Association
- Built by Tilden Partners, LLC, A Haverford Homes Company
- Burning Tree Valley Subdivision, Winterberry Floorplan
Listing and Financial Details
- Tax Lot 9
- Assessor Parcel Number 161000868490
- $697 Front Foot Fee per year
Map
Home Values in the Area
Average Home Value in this Area
Property History
| Date | Event | Price | Change | Sq Ft Price |
|---|---|---|---|---|
| 04/23/2025 04/23/25 | For Sale | $2,999,990 | -4.6% | $456 / Sq Ft |
| 04/09/2025 04/09/25 | Price Changed | $3,145,000 | -3.2% | $472 / Sq Ft |
| 03/22/2025 03/22/25 | Price Changed | $3,249,990 | -2.9% | $488 / Sq Ft |
| 03/11/2025 03/11/25 | Price Changed | $3,345,990 | -0.9% | $502 / Sq Ft |
| 03/09/2025 03/09/25 | Price Changed | $3,375,990 | +2.3% | $507 / Sq Ft |
| 03/02/2025 03/02/25 | Price Changed | $3,299,990 | -2.2% | $495 / Sq Ft |
| 01/30/2025 01/30/25 | For Sale | $3,375,000 | -- | $507 / Sq Ft |
Similar Homes in Bethesda, MD
Source: Bright MLS
MLS Number: MDMC2163428
- 7806 Carteret Rd
- 8901 Charred Oak Dr
- 7504 Glennon Dr
- 9024 Honeybee Ln
- 7813 Green Twig Rd
- 9113 Redwood Ave
- 9600 Weathered Oak Ct
- 7209 Arrowood Rd
- 8004 Cindy Ln
- 7016 Bradley Blvd
- 9305 Kentsdale Dr
- 9220 Beech Hill Dr
- 8121 River Rd Unit 451
- 7029 Longwood Dr
- 8215 River Rd
- 8213 River Rd
- 7000 Longwood Dr
- 8609 Darby Place
- 6825 Newbold Dr
- 7105 Darby Rd
