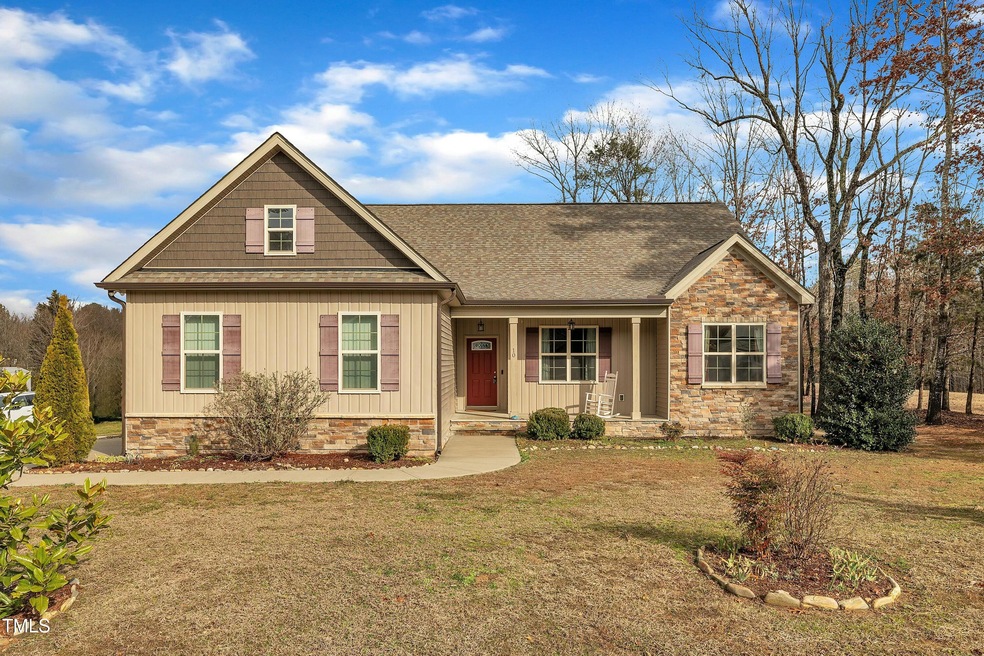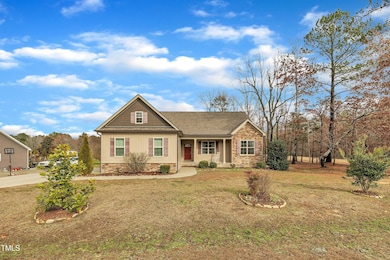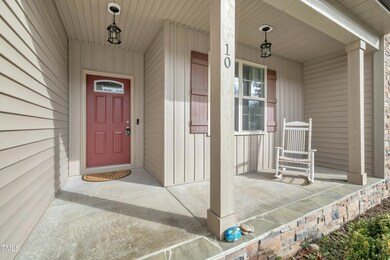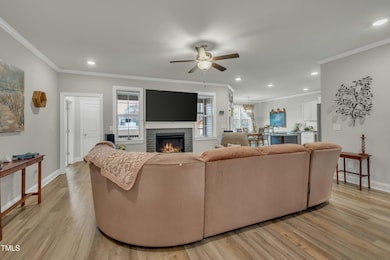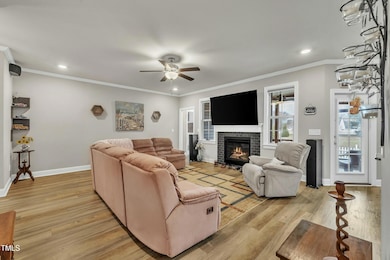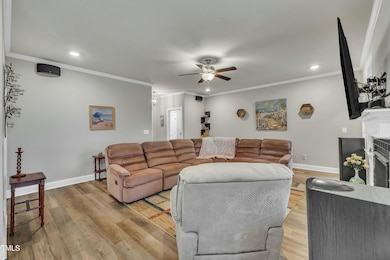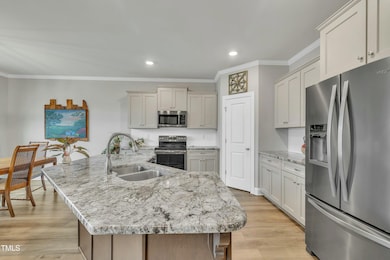
10 Catlett Ln Franklinton, NC 27525
Youngsville NeighborhoodHighlights
- Wooded Lot
- No HOA
- Breakfast Room
- Granite Countertops
- Screened Porch
- Stainless Steel Appliances
About This Home
As of March 2025Welcome to this immaculately kept, move-in-ready ranch, where thoughtful design meets modern comfort. Lovingly maintained and like new, this home boasts an inviting open floor plan, creating a seamless flow between living, dining, and kitchen spaces—perfect for entertaining or cozy nights in.
Natural light fills the home, enhancing its warm and welcoming atmosphere. The spacious kitchen features beautiful granite countertops, energy-efficient ENERGY STAR® appliances, a center island with a breakfast bar, abundant cabinetry, and a walk-in pantry for all your storage needs. A side-facing garage provides both convenience and curb appeal, offering easy access while maintaining the home's clean, stylish exterior.
With three generously sized bedrooms, this home offers plenty of space to relax and unwind. The large bathroom boasts elegant marble countertops and a walk-in shower, providing both luxury and convenience. A huge laundry room adds additional functionality, while ample storage throughout ensures everything has its place.
Outside, the large yard with raised garden beds is perfect for those who love to garden or simply enjoy outdoor living. A spacious storage shed offers even more room for tools, equipment, or hobbies.
Meticulously maintained inside and out, this home offers the perfect blend of comfort, efficiency, and charm. Conveniently located with an easy commute to Raleigh, this is a must-see property.
Home Details
Home Type
- Single Family
Est. Annual Taxes
- $2,350
Year Built
- Built in 2018
Lot Details
- 0.66 Acre Lot
- Wood Fence
- Landscaped
- Wooded Lot
- Garden
- Back Yard Fenced and Front Yard
Parking
- 2 Car Attached Garage
- Side Facing Garage
- Private Driveway
- 6 Open Parking Spaces
- Parking Lot
Home Design
- Brick or Stone Mason
- Brick Foundation
- Shingle Roof
- Vinyl Siding
- Radiant Barrier
- Stone Veneer
- Stone
Interior Spaces
- 1,642 Sq Ft Home
- 1-Story Property
- Ceiling Fan
- Self Contained Fireplace Unit Or Insert
- Living Room
- Breakfast Room
- Screened Porch
Kitchen
- Breakfast Bar
- Electric Oven
- Free-Standing Electric Range
- Microwave
- Plumbed For Ice Maker
- Dishwasher
- Stainless Steel Appliances
- Kitchen Island
- Granite Countertops
Flooring
- Carpet
- Vinyl
Bedrooms and Bathrooms
- 3 Bedrooms
- Walk-In Closet
- 2 Full Bathrooms
- Walk-in Shower
Laundry
- Laundry Room
- Laundry on main level
- Washer and Electric Dryer Hookup
Attic
- Attic Floors
- Pull Down Stairs to Attic
- Unfinished Attic
Eco-Friendly Details
- ENERGY STAR Qualified Appliances
- Energy-Efficient Lighting
- Energy-Efficient Thermostat
Outdoor Features
- Exterior Lighting
- Outdoor Storage
- Rain Gutters
Schools
- Franklinton Elementary School
- Cedar Creek Middle School
- Franklinton High School
Utilities
- Central Air
- Heat Pump System
- Electric Water Heater
- Septic Tank
Community Details
- No Home Owners Association
- Built by Summer Construction
- Rays Creek Subdivision
Listing and Financial Details
- Assessor Parcel Number 043507
Map
Home Values in the Area
Average Home Value in this Area
Property History
| Date | Event | Price | Change | Sq Ft Price |
|---|---|---|---|---|
| 03/17/2025 03/17/25 | Sold | $394,000 | -0.5% | $240 / Sq Ft |
| 02/15/2025 02/15/25 | Pending | -- | -- | -- |
| 02/14/2025 02/14/25 | For Sale | $396,000 | -- | $241 / Sq Ft |
Tax History
| Year | Tax Paid | Tax Assessment Tax Assessment Total Assessment is a certain percentage of the fair market value that is determined by local assessors to be the total taxable value of land and additions on the property. | Land | Improvement |
|---|---|---|---|---|
| 2024 | $2,350 | $377,610 | $96,000 | $281,610 |
| 2023 | $2,016 | $216,370 | $45,000 | $171,370 |
| 2022 | $2,006 | $216,370 | $45,000 | $171,370 |
| 2021 | $2,015 | $216,370 | $45,000 | $171,370 |
| 2020 | $2,027 | $216,370 | $45,000 | $171,370 |
| 2019 | $2,017 | $216,370 | $45,000 | $171,370 |
| 2018 | $0 | $30,000 | $30,000 | $0 |
Mortgage History
| Date | Status | Loan Amount | Loan Type |
|---|---|---|---|
| Open | $348,650 | New Conventional | |
| Previous Owner | $247,250 | New Conventional | |
| Previous Owner | $240,075 | New Conventional | |
| Previous Owner | $126,000 | Commercial |
Deed History
| Date | Type | Sale Price | Title Company |
|---|---|---|---|
| Warranty Deed | $394,000 | None Listed On Document | |
| Warranty Deed | $248,000 | None Available | |
| Warranty Deed | $45,000 | None Available |
Similar Homes in Franklinton, NC
Source: Doorify MLS
MLS Number: 10076709
APN: 043507
- 40 Hill Rd
- 80 Westbrook Ln
- 95 Westbrook Ln
- 1886 Mays Crossroad Rd
- 130 Hilldebrant Dr
- 105 Coral Ridge Cir
- 310 Cedarhurst Ln
- 240 Forest Meadow Ln
- 265 Forest Meadow Ln
- 290 Forest Meadow Ln
- 30 Peach Blossom Ct
- 20 Peach Blossom Ct
- 105 Viola Ln
- 1875 Cedar Creek Rd
- 55 Boots Ridge Way
- 35 Boots Ridge Way
- 25 Malbec Way
- 95 Malbec Way
- 75 Malbec Way
- 630 Husketh Rd
