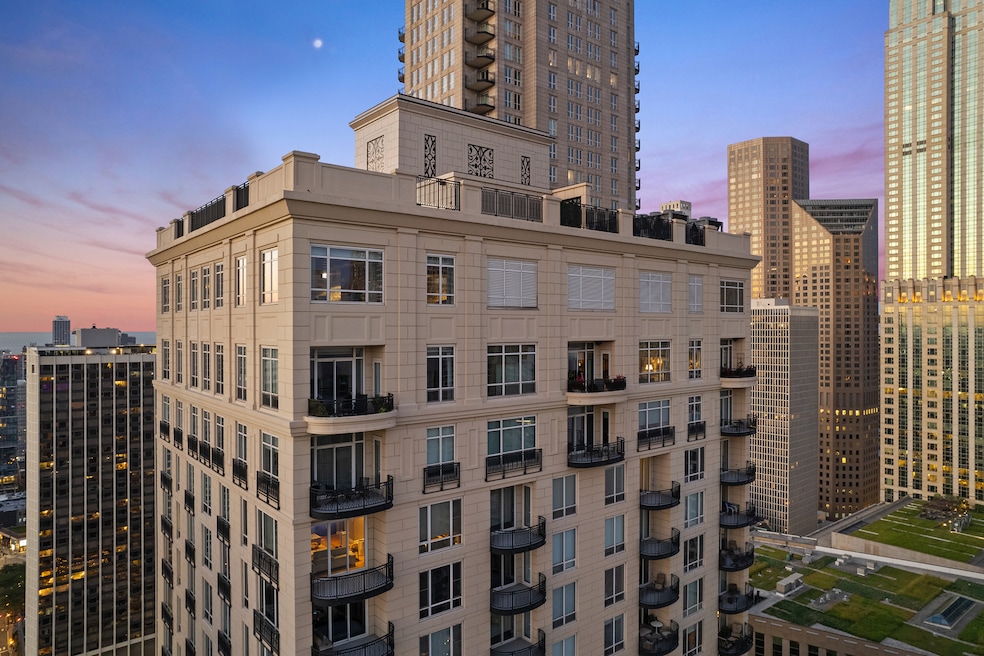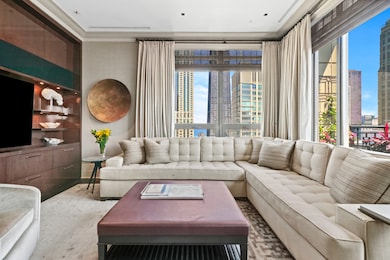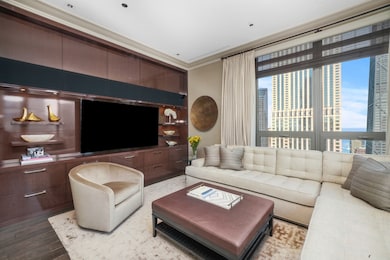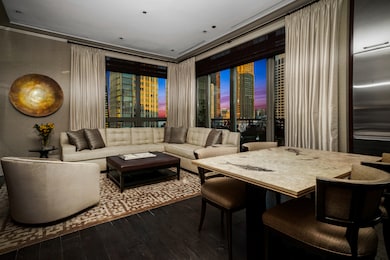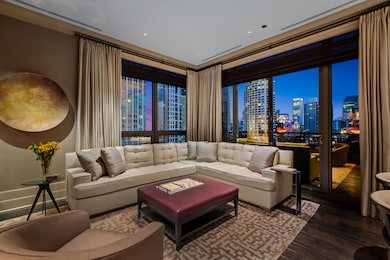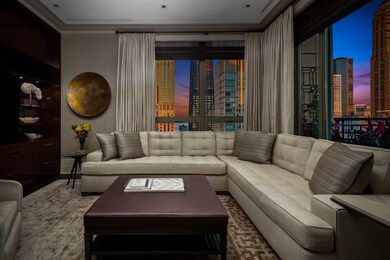
Ten East Delaware 10 E Delaware Place Unit 34A Chicago, IL 60611
Rush-Division NeighborhoodEstimated payment $27,540/month
Highlights
- Doorman
- 3-minute walk to Chicago Avenue Station (Red Line)
- Heated Floors
- Fitness Center
- Penthouse
- 1-minute walk to Connors Park
About This Home
Explore the property in 3D! Click the 3D button to take a virtual tour and walk through every detail. Magnificent Penthouse custom-designed to perfection, nestled within the esteemed "10 East" residence, a pinnacle of luxury living in Chicago's coveted Gold Coast. Enter through a grand foyer adorned with bespoke walnut paneling, leading seamlessly to an expansive Living Room, inviting Family Room, and a Chef's Kitchen boasting Custom Wenge wood cabinetry, opulent 3" Thick Calcutta Gold Countertops, and top-of-the-line appliances including a La Cornue 60" range and Sub Zero Refrigerator/Freezer. Two sprawling terraces offer breathtaking vistas of the Gold Coast, Chicago Skyline, and Lake Michigan. The Master Suite, accessed through a private den/office, features custom Lighted Built-in Bookcases, complemented by meticulously crafted millwork throughout, an organized closet, and a luxuriously appointed bath adorned with Calcutta Gold Stone Slabs, heated floors, and a Custom William Garvey Teak Japanese Soaking Tub. Additional highlights include a Custom Wine Room, Hickory handscraped wide plank flooring, Touchpad Lutron Lighting System, Gas Fireplace, and more. This residence includes 4 deeded parking spaces and a full-height storage locker. With unrivaled amenities including a rooftop pool, fitness facility, and 24-hour door person, and a prime location near Michigan Ave, Rush Street, and Lake Michigan, this impeccable condo offers the epitome of urban sophistication and convenience.
Property Details
Home Type
- Condominium
Est. Annual Taxes
- $50,123
Year Built
- Built in 2010
Lot Details
- Additional Parcels
HOA Fees
- $3,831 Monthly HOA Fees
Parking
- 4 Car Attached Garage
- Heated Garage
- Garage Transmitter
- Deeded Parking Sold Separately
Home Design
- Penthouse
- Rubber Roof
- Concrete Perimeter Foundation
Interior Spaces
- 3,100 Sq Ft Home
- Open Floorplan
- Built-In Features
- Historic or Period Millwork
- Gas Log Fireplace
- Entrance Foyer
- Family Room
- Living Room with Fireplace
- Formal Dining Room
- Home Office
- First Floor Utility Room
- Storage
Kitchen
- Double Oven
- Indoor Grill
- Microwave
- High End Refrigerator
- Dishwasher
- Stainless Steel Appliances
- Disposal
Flooring
- Wood
- Heated Floors
Bedrooms and Bathrooms
- 3 Bedrooms
- 3 Potential Bedrooms
- Walk-In Closet
- Dual Sinks
- Whirlpool Bathtub
- Garden Bath
- Separate Shower
Laundry
- Laundry Room
- Dryer
- Washer
Home Security
Accessible Home Design
- Accessibility Features
- Entry Slope Less Than 1 Foot
Outdoor Features
- Stamped Concrete Patio
Schools
- Ogden Elementary
- Wells Community Academy Senior H High School
Utilities
- Forced Air Heating and Cooling System
- Heating System Uses Natural Gas
- 200+ Amp Service
- Lake Michigan Water
Listing and Financial Details
- Homeowner Tax Exemptions
- Senior Freeze Tax Exemptions
Community Details
Overview
- Association fees include heat, air conditioning, water, insurance, doorman, tv/cable, exercise facilities, pool, exterior maintenance, scavenger, snow removal, internet
- 121 Units
- 10Edelawaremgr@Sudlerchicago.Co Association, Phone Number (312) 255-9703
- High-Rise Condominium
- Property managed by Sudler Property Management
- 36-Story Property
Amenities
- Doorman
- Party Room
- Service Elevator
- Community Storage Space
Recreation
Pet Policy
- Dogs and Cats Allowed
Security
- Resident Manager or Management On Site
- Storm Screens
Map
About Ten East Delaware
Home Values in the Area
Average Home Value in this Area
Property History
| Date | Event | Price | Change | Sq Ft Price |
|---|---|---|---|---|
| 02/11/2025 02/11/25 | For Sale | $3,499,500 | -5.3% | $1,129 / Sq Ft |
| 09/12/2014 09/12/14 | Sold | $3,695,000 | 0.0% | $1,192 / Sq Ft |
| 08/14/2014 08/14/14 | Pending | -- | -- | -- |
| 08/11/2014 08/11/14 | For Sale | $3,695,000 | -- | $1,192 / Sq Ft |
Similar Homes in Chicago, IL
Source: Midwest Real Estate Data (MRED)
MLS Number: 12289011
- 11 E Walton St Unit 3301
- 11 E Walton St Unit 5802
- 11 E Walton St Unit 3101
- 11 E Walton St Unit PH58
- 11 E Walton St Unit 4902
- 10 E Delaware Place Unit 14A
- 10 E Delaware Place Unit 32E
- 10 E Delaware Place Unit 18E
- 10 E Delaware Place Unit 16B
- 10 E Delaware Place Unit 34A
- 10 E Delaware Place Unit 10C
- 10 E Delaware Place Unit 17E
- 10 E Delaware Place Unit 29B
- 33 W Delaware Place Unit 19B
- 33 W Delaware Place Unit 18B
- 33 W Delaware Place Unit 13G
- 33 W Delaware Place Unit 18H
- 33 W Delaware Place Unit 10B
- 33 W Delaware Place Unit 22H
- 9 W Walton St Unit 601
