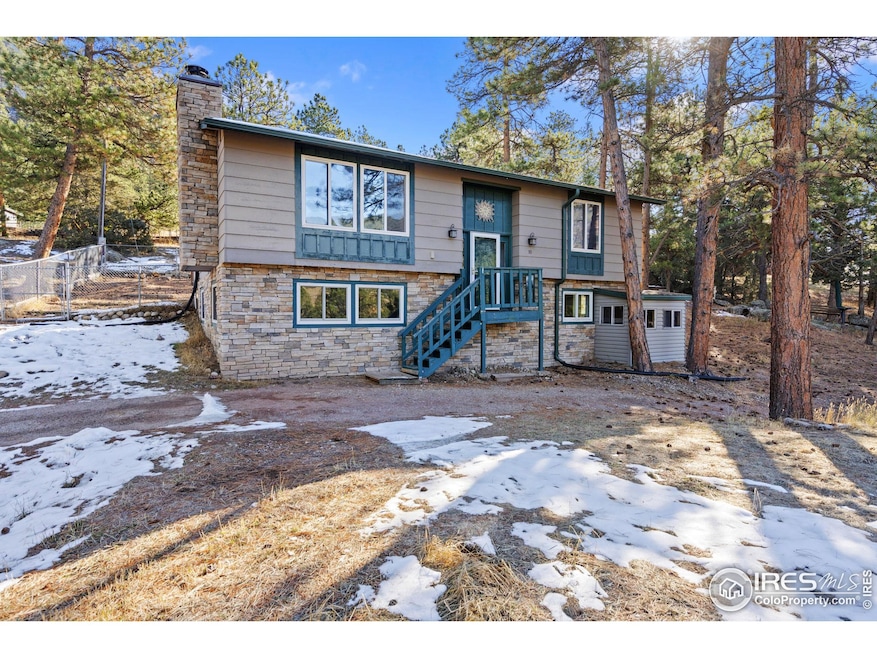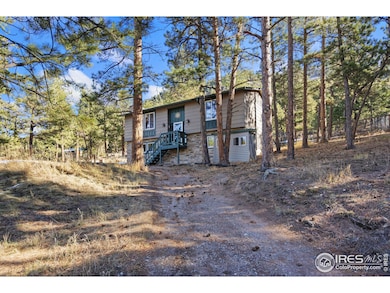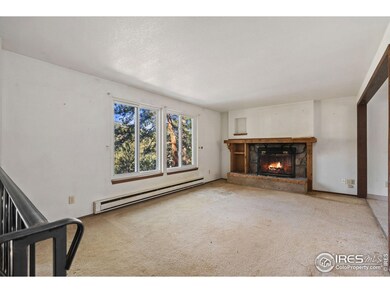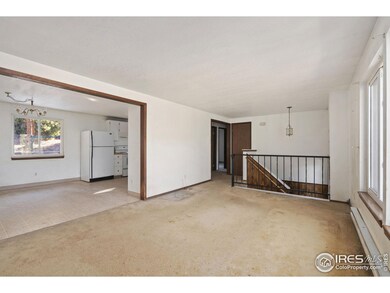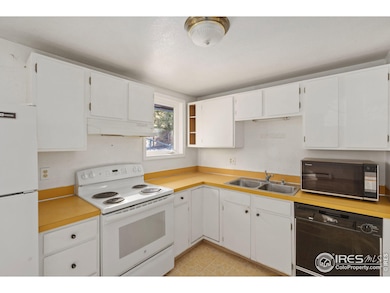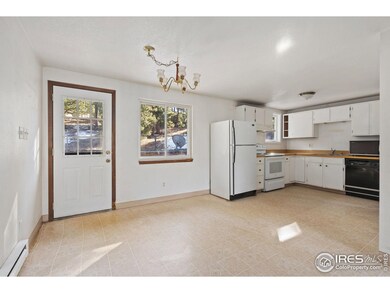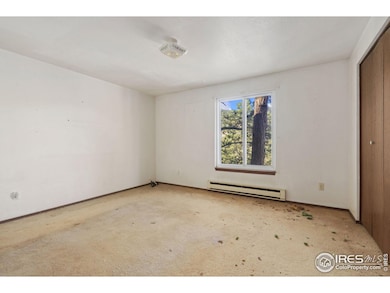
4
Beds
2
Baths
1,939
Sq Ft
0.55
Acres
Highlights
- Deck
- No HOA
- Partially Fenced Property
- Wooded Lot
- Baseboard Heating
- Carpet
About This Home
As of January 2025Nestled in between Lyons and Estes park is this fixer upper on a great lot in Pinewood Springs! 1/2 acre lot with a 4 bed 2 bath split level home. This home currently has no electricity and will need some work so it will be a cash only sale. A great opportunity to create a beautiful getaway in the mountains.
Home Details
Home Type
- Single Family
Est. Annual Taxes
- $3,383
Year Built
- Built in 1979
Lot Details
- 0.55 Acre Lot
- Partially Fenced Property
- Wooded Lot
Home Design
- Wood Frame Construction
- Composition Roof
Interior Spaces
- 1,939 Sq Ft Home
- 2-Story Property
- Basement Fills Entire Space Under The House
Kitchen
- Electric Oven or Range
- Dishwasher
Flooring
- Carpet
- Linoleum
Bedrooms and Bathrooms
- 4 Bedrooms
Outdoor Features
- Deck
Schools
- Estes Park Elementary And Middle School
- Estes Park High School
Utilities
- Baseboard Heating
- Septic System
Community Details
- No Home Owners Association
- Pinewood Springs Subdivision
Listing and Financial Details
- Assessor Parcel Number R0542709
Map
Create a Home Valuation Report for This Property
The Home Valuation Report is an in-depth analysis detailing your home's value as well as a comparison with similar homes in the area
Home Values in the Area
Average Home Value in this Area
Property History
| Date | Event | Price | Change | Sq Ft Price |
|---|---|---|---|---|
| 03/28/2025 03/28/25 | For Sale | $625,000 | +45.3% | $331 / Sq Ft |
| 01/30/2025 01/30/25 | Sold | $430,000 | -1.1% | $222 / Sq Ft |
| 12/14/2024 12/14/24 | Price Changed | $435,000 | -2.2% | $224 / Sq Ft |
| 12/06/2024 12/06/24 | Price Changed | $445,000 | -1.1% | $229 / Sq Ft |
| 11/26/2024 11/26/24 | Price Changed | $450,000 | -5.3% | $232 / Sq Ft |
| 11/14/2024 11/14/24 | For Sale | $475,000 | -- | $245 / Sq Ft |
Source: IRES MLS
Tax History
| Year | Tax Paid | Tax Assessment Tax Assessment Total Assessment is a certain percentage of the fair market value that is determined by local assessors to be the total taxable value of land and additions on the property. | Land | Improvement |
|---|---|---|---|---|
| 2025 | $3,383 | $39,356 | $7,504 | $31,852 |
| 2024 | $3,383 | $39,356 | $7,504 | $31,852 |
| 2022 | $2,554 | $24,102 | $5,671 | $18,431 |
| 2021 | $2,618 | $24,796 | $5,834 | $18,962 |
| 2020 | $2,178 | $20,063 | $5,148 | $14,915 |
| 2019 | $2,167 | $20,063 | $5,148 | $14,915 |
| 2018 | $2,080 | $17,928 | $3,960 | $13,968 |
| 2017 | $2,088 | $17,928 | $3,960 | $13,968 |
| 2016 | $2,399 | $19,661 | $3,502 | $16,159 |
| 2015 | $2,390 | $19,660 | $3,500 | $16,160 |
| 2014 | $1,910 | $15,230 | $3,580 | $11,650 |
Source: Public Records
Mortgage History
| Date | Status | Loan Amount | Loan Type |
|---|---|---|---|
| Previous Owner | $765,000 | Credit Line Revolving | |
| Previous Owner | $200,000 | New Conventional | |
| Previous Owner | $43,000 | Unknown | |
| Previous Owner | $25,000 | Credit Line Revolving | |
| Previous Owner | $159,152 | Unknown | |
| Previous Owner | $75,000 | Unknown | |
| Previous Owner | $30,000 | Credit Line Revolving | |
| Previous Owner | $25,000 | Credit Line Revolving | |
| Previous Owner | $75,000 | No Value Available | |
| Previous Owner | $30,000 | Unknown |
Source: Public Records
Deed History
| Date | Type | Sale Price | Title Company |
|---|---|---|---|
| Personal Reps Deed | $430,000 | None Listed On Document | |
| Corporate Deed | $2,402 | None Listed On Document | |
| Warranty Deed | $148,000 | -- |
Source: Public Records
Similar Homes in Lyons, CO
Source: IRES MLS
MLS Number: 1022275
APN: 14320-05-102
Nearby Homes
- 234 Deer Ln
- 38 Navajo Ct
- 1005 Estes Park Estates Dr
- 57 Makah Ln
- 95 Rowell Dr
- 1553 Rowell Dr
- 4059 Colard Ln
- 180 Valley View Ln
- 1740 Spring Gulch Dr
- 9648 E Highway 36
- 9590 U S 36
- 5634 Longmont Dam Rd
- 135 Lake Dr
- 117 Aspen Dr
- 592 Aspen Dr
- 712 Aspen Dr
- 0 Cedar Dr Unit 1032063
- 743 Hickory Dr
- 31 Cedar Dr
- 741 Hickory Dr
