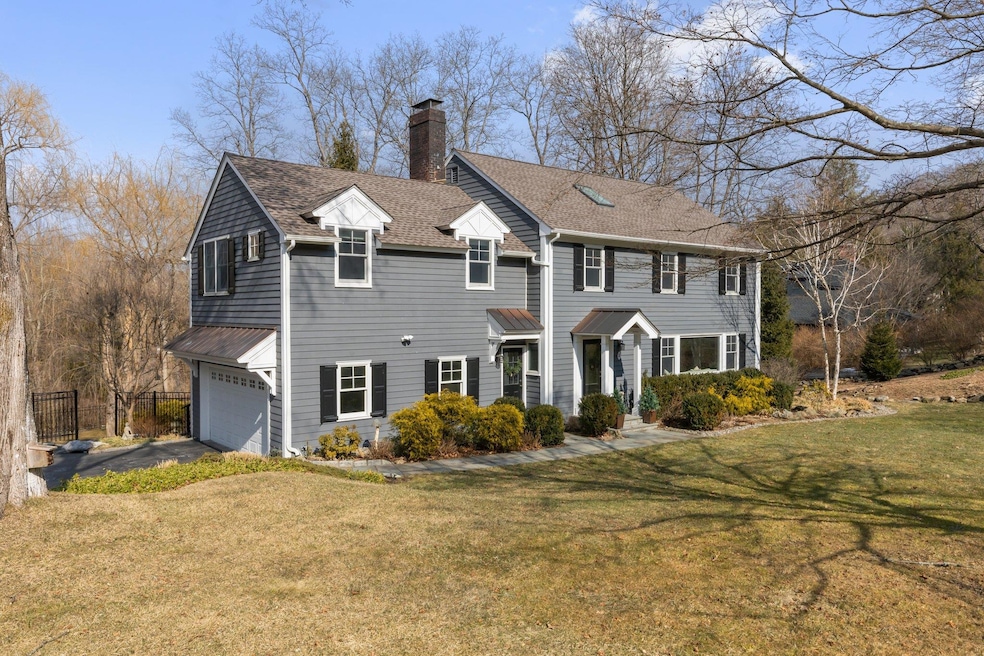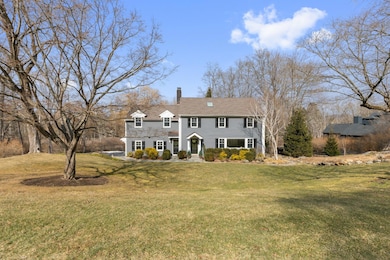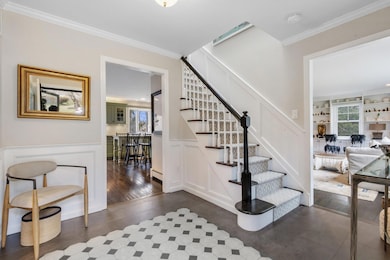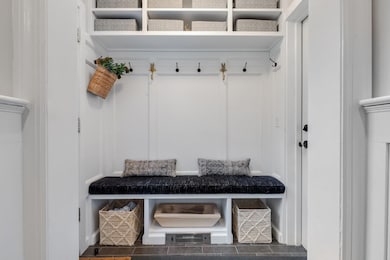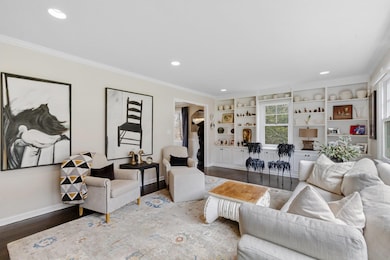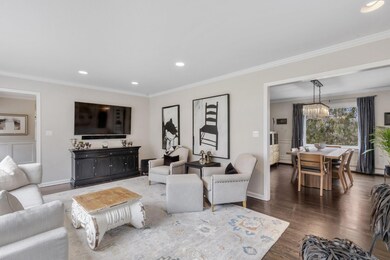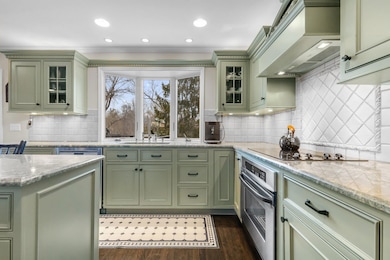
10 Glen Terrace Chappaqua, NY 10514
Estimated payment $10,542/month
Highlights
- Colonial Architecture
- Deck
- Granite Countertops
- Horace Greeley High School Rated A+
- Wood Flooring
- Eat-In Kitchen
About This Home
Discover the perfect blend of elegance and comfort in this beautifully updated four-bedroom colonial, nestled in the coveted Glen Terrace cul-de-sac. This exceptional home is filled with natural light, enhanced by designer-selected colors, stylish light fixtures, and recessed lighting.
The heart of the home is the spacious eat-in kitchen, featuring premium finishes such as Emerald Green granite countertops, a Rohl sink faucet, a Sub-Zero refrigerator, and a Bosch dishwasher. Flowing seamlessly into the inviting family area with a cozy fireplace and sliding glass doors to an expansive deck. A layout that is perfectly designed for effortless indoor-outdoor living. Rich dark hardwood floors extend through the living and dining rooms, which are thoughtfully defined by elegant picture-frame molding and custom built-in cabinetry. Upstairs, the recently expanded primary suite boasts a vaulted ceiling, walk-in closets and stunning seasonal views of the picturesque property. Adjacent to the suite, a generous office space with an additional full bath that offers versatility for work or relaxation. Three additional charming bedrooms with their convenient large hall bath. The lower level provides flexible space ideal for a rec room, home office, or gym. Throughout the home, California Closets enhance storage, including in the basement. Major recent upgrades, including new windows (2019), a new roof (2019), a new furnace (2023), and a full-house generator (2020) add both value and peace of mind. Professionally landscaped property featuring a recently fenced-in large level lawn, mature specimen trees, and lush flower gardens, creating a private oasis. Fall in love with this exceptional home!
Listing Agent
Houlihan Lawrence Inc. Brokerage Phone: 914-238-4766 License #10301200875

Co-Listing Agent
Compass Greater NY, LLC Brokerage Phone: 914-238-4766 License #10401289722
Home Details
Home Type
- Single Family
Est. Annual Taxes
- $31,232
Year Built
- Built in 1972
Lot Details
- 1.01 Acre Lot
- Back Yard Fenced
Parking
- 2 Car Garage
Home Design
- Colonial Architecture
- Wood Siding
Interior Spaces
- 3,219 Sq Ft Home
- 2-Story Property
- Recessed Lighting
- Wood Burning Fireplace
- Storage
- Finished Basement
- Walk-Out Basement
- Home Security System
Kitchen
- Eat-In Kitchen
- Dishwasher
- Kitchen Island
- Granite Countertops
Flooring
- Wood
- Tile
Bedrooms and Bathrooms
- 4 Bedrooms
- En-Suite Primary Bedroom
- Walk-In Closet
Laundry
- Laundry Room
- Dryer
- Washer
Outdoor Features
- Deck
Schools
- Roaring Brook Elementary School
- Robert E Bell Middle School
- Horace Greeley High School
Utilities
- Central Air
- Baseboard Heating
- Heating System Uses Oil
- Hydro-Air Heating System
- Septic Tank
Listing and Financial Details
- Exclusions: Natural wood kitchen Hutch, Drapes in primary suite and dining room. Copper fire pit. Concrete/stone lawn decor and planters. Deck furniture. BBQ. Wood racks. Mudroom brass rabbit hooks.
- Assessor Parcel Number 3600-100-005-00002-000-0034
Map
Home Values in the Area
Average Home Value in this Area
Tax History
| Year | Tax Paid | Tax Assessment Tax Assessment Total Assessment is a certain percentage of the fair market value that is determined by local assessors to be the total taxable value of land and additions on the property. | Land | Improvement |
|---|---|---|---|---|
| 2024 | $3,697 | $189,500 | $75,000 | $114,500 |
| 2023 | $30,662 | $189,500 | $75,000 | $114,500 |
| 2022 | $29,796 | $189,500 | $75,000 | $114,500 |
| 2021 | $29,475 | $189,500 | $75,000 | $114,500 |
| 2020 | $27,362 | $189,500 | $75,000 | $114,500 |
| 2019 | $105,105 | $178,515 | $75,000 | $103,515 |
| 2018 | $25,000 | $178,515 | $75,000 | $103,515 |
| 2017 | $0 | $178,515 | $75,000 | $103,515 |
| 2016 | $26,243 | $178,515 | $75,000 | $103,515 |
| 2015 | -- | $178,515 | $75,000 | $103,515 |
| 2014 | -- | $178,515 | $75,000 | $103,515 |
| 2013 | -- | $178,515 | $75,000 | $103,515 |
Property History
| Date | Event | Price | Change | Sq Ft Price |
|---|---|---|---|---|
| 03/18/2025 03/18/25 | Pending | -- | -- | -- |
| 03/17/2025 03/17/25 | Off Market | $1,425,000 | -- | -- |
| 03/11/2025 03/11/25 | For Sale | $1,425,000 | +46.9% | $443 / Sq Ft |
| 07/24/2013 07/24/13 | Sold | $970,000 | -7.6% | $360 / Sq Ft |
| 05/17/2013 05/17/13 | Pending | -- | -- | -- |
| 10/12/2012 10/12/12 | For Sale | $1,050,000 | -- | $390 / Sq Ft |
Deed History
| Date | Type | Sale Price | Title Company |
|---|---|---|---|
| Bargain Sale Deed | $97,000 | None Available | |
| Bargain Sale Deed | $1,250,000 | New York Title Research | |
| Deed | $1,250,000 | Michael Wefels | |
| Bargain Sale Deed | $1,250,000 | None Available | |
| Interfamily Deed Transfer | -- | -- |
Mortgage History
| Date | Status | Loan Amount | Loan Type |
|---|---|---|---|
| Open | $776,000 | New Conventional | |
| Previous Owner | $700,000 | Purchase Money Mortgage | |
| Previous Owner | $150,000 | Credit Line Revolving | |
| Previous Owner | $60,000 | Credit Line Revolving |
Similar Homes in Chappaqua, NY
Source: OneKey® MLS
MLS Number: 831072
APN: 3600-100-005-00002-000-0034
- 20 Bristol Place
- 8 Elizabeth St
- 7 Oak Hill Rd
- 24 Greenbriar Dr
- 44 Wynnewood Rd
- 10 Leroy Place
- 33 Kipp St
- 55 Deepwood Dr
- 34 Pebblebrook Way
- 101 Hardscrabble Lake Dr
- 12 Spring Ln
- 0 Gray Rock Ln Unit KEY828030
- 263 Mill River Rd
- 11 Boulder Trail
- 24 Marcourt Dr
- 260 Mill River Rd
- 679 Washington Ave
- 689 Washington Ave
- 25 Campfire Rd
- 8 Turtleback Way
