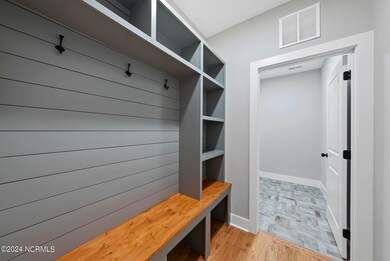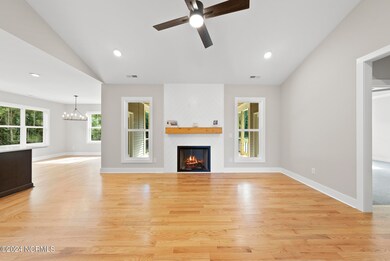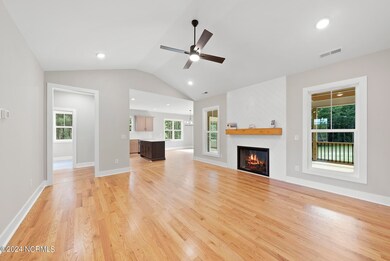
10 Moonraker Dr Spring Hope, NC 27882
Youngsville NeighborhoodHighlights
- Vaulted Ceiling
- 1 Fireplace
- Mud Room
- Wood Flooring
- Bonus Room
- Covered patio or porch
About This Home
As of November 2024*Franklin County Parade Entry* Beautiful custom built 1.5 story situated on a Cul De Sac 3 BDRMS on the 1st floor including Primary with a Bonus up. Entryway boasts a wood plank coffered ceiling , mud entry drop zone , upgraded lighting throughout , gorgeous cabinets, Tile Baths,Site finished HRDWD floors and subtle craftsman features throughout. Tremendous Screened Porch and a flat backyard. Don't Miss!!
Last Buyer's Agent
A Non Member
A Non Member
Home Details
Home Type
- Single Family
Year Built
- Built in 2024
Lot Details
- 0.83 Acre Lot
- Lot Dimensions are 42.44x265.54x127.58x130.10x224.20
- Property fronts a private road
- Cul-De-Sac
- Property is zoned R-30
HOA Fees
- $33 Monthly HOA Fees
Home Design
- Combination Foundation
- Wood Frame Construction
- Shingle Roof
- Vinyl Siding
- Stick Built Home
- Cedar
Interior Spaces
- 2,017 Sq Ft Home
- 1-Story Property
- Vaulted Ceiling
- Ceiling Fan
- 1 Fireplace
- Mud Room
- Entrance Foyer
- Family Room
- Combination Dining and Living Room
- Bonus Room
- Crawl Space
- Storage In Attic
- Fire and Smoke Detector
Kitchen
- Range with Range Hood
- Built-In Microwave
- Dishwasher
- Kitchen Island
Flooring
- Wood
- Carpet
- Tile
Bedrooms and Bathrooms
- 3 Bedrooms
- Walk-In Closet
- 2 Full Bathrooms
- Walk-in Shower
Laundry
- Laundry Room
- Washer and Dryer Hookup
Parking
- 2 Car Attached Garage
- Front Facing Garage
- Garage Door Opener
- Driveway
Outdoor Features
- Covered patio or porch
Utilities
- Forced Air Heating and Cooling System
- Well
- Electric Water Heater
- On Site Septic
- Septic Tank
Community Details
- Wake HOA
- Brantley Ridge Subdivision
- Maintained Community
Listing and Financial Details
- Assessor Parcel Number 2739-52-6930
Map
Home Values in the Area
Average Home Value in this Area
Property History
| Date | Event | Price | Change | Sq Ft Price |
|---|---|---|---|---|
| 11/05/2024 11/05/24 | Sold | $419,900 | 0.0% | $208 / Sq Ft |
| 10/31/2024 10/31/24 | Pending | -- | -- | -- |
| 06/08/2024 06/08/24 | For Sale | $419,900 | -- | $208 / Sq Ft |
Similar Homes in Spring Hope, NC
Source: Hive MLS
MLS Number: 100465843
- 40 Moonraker Dr
- 40 Misty Mountain Ln
- 60 Moonraker Dr
- 40 Sunrise Ct
- 509 Mulberry Rd
- 25 S Treeline Dr
- 1622 N Carolina 98 Hwy E
- 810 Mulberry Rd
- 110 Hickory Dr
- 000 Old Us 64 Hwy
- 000 Old Us Highway 64
- 1500 Cheves Rd
- 20 Tamaran Ct
- 1576 Cheves Rd
- 30 Tamaran Ct
- 879 Cheves Rd
- 105 Acoma Cir
- 134 White Horse Dr
- 605 Shawnee Dr
- 110 112 Chama Dr






