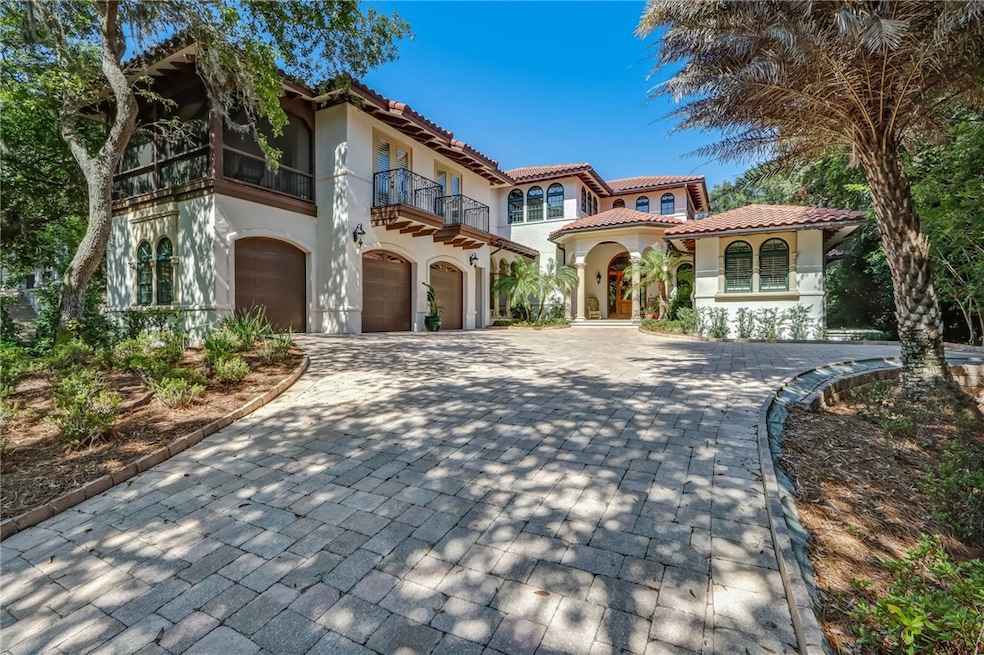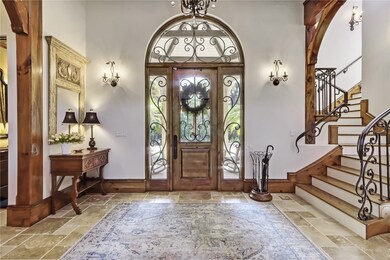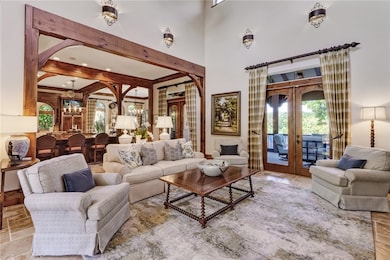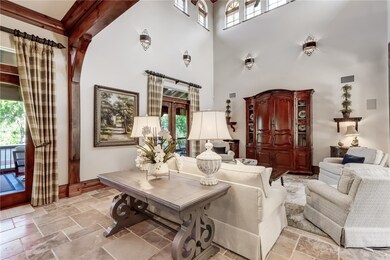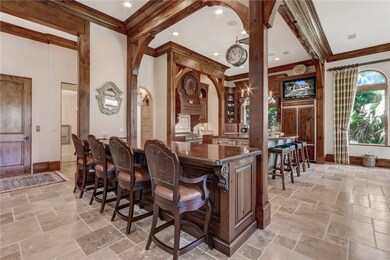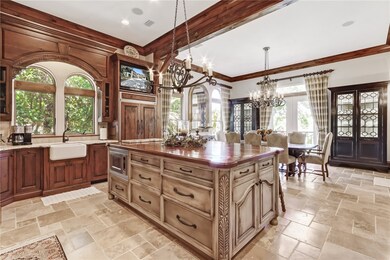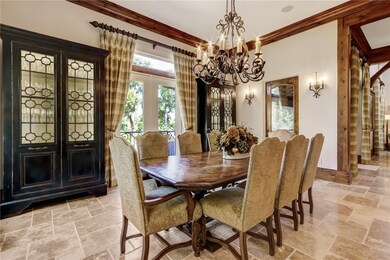
10 Ocean Club Dr Fernandina Beach, FL 32034
Amelia Island NeighborhoodHighlights
- Screened Pool
- Gated Community
- Mediterranean Architecture
- Fernandina Beach Middle School Rated A-
- Vaulted Ceiling
- Workshop
About This Home
As of April 2025JUST REDUCED!!!Welcome to 10 Ocean Club Dr. on Amelia Island, where luxury living meets coastal charm! This custom-designed home offers 6,800 square feet of pure elegance and boasts exceptional craftsmanship throughout. Built solid by a commercial builder, this home features stunning woodwork, shiplap, stone, and cabinetry, all highlighted by soaring ceilings.The kitchen is a chef's dream, with marble and stone countertops, high-end appliances, and ample storage. For added convenience, this home features a mother-in-law suite with a kitchenette and a screened porch for ultimate relaxation.Downstairs, you'll find a large family room, a bar, and an office, making this space ideal for entertaining with family and friends. Step outside to your brand new heated saltwater pool and spa, enclosed in a beautiful screened enclosure with a wide view. With a 3-car garage, Elevator, NEW FULL HOUSE GENERATOR , TRANE HVAC, tankless water heater, and water softener, this home is truly move-in ready.
Home Details
Home Type
- Single Family
Est. Annual Taxes
- $50,221
Year Built
- Built in 2008
Lot Details
- Lot Dimensions are 109 x 188
- Property fronts a private road
- Sprinkler System
- Property is zoned PUD
HOA Fees
- $140 Monthly HOA Fees
Parking
- 3 Car Garage
Home Design
- Mediterranean Architecture
- Barrel Roof Shape
- Stucco
Interior Spaces
- 6,799 Sq Ft Home
- Elevator
- Wet Bar
- Vaulted Ceiling
- Ceiling Fan
- Fireplace
- Plantation Shutters
- Drapes & Rods
- Blinds
- Workshop
- Storage
- Home Security System
Kitchen
- Stove
- Microwave
- Ice Maker
- Dishwasher
- Wine Cooler
- Disposal
Bedrooms and Bathrooms
- 6 Bedrooms
- Split Bedroom Floorplan
Pool
- Screened Pool
- Heated In Ground Pool
- Spa
Outdoor Features
- Balcony
- Screened Patio
- Rear Porch
Utilities
- Zoned Heating and Cooling
- Water Softener is Owned
- Cable TV Available
Listing and Financial Details
- Assessor Parcel Number 01-6N-29-150C-0029-0000
Community Details
Overview
- Ocean Club Drive Subdivision
- Property is near a preserve or public land
Security
- Gated Community
Map
Home Values in the Area
Average Home Value in this Area
Property History
| Date | Event | Price | Change | Sq Ft Price |
|---|---|---|---|---|
| 04/10/2025 04/10/25 | Sold | $5,500,000 | -8.3% | $809 / Sq Ft |
| 02/16/2025 02/16/25 | Pending | -- | -- | -- |
| 02/05/2024 02/05/24 | Price Changed | $5,995,000 | +87.3% | $882 / Sq Ft |
| 12/17/2023 12/17/23 | Off Market | $3,200,000 | -- | -- |
| 11/15/2023 11/15/23 | For Sale | $6,499,000 | 0.0% | $956 / Sq Ft |
| 08/24/2023 08/24/23 | Off Market | $6,499,000 | -- | -- |
| 05/23/2023 05/23/23 | For Sale | $6,499,000 | +103.1% | $956 / Sq Ft |
| 04/06/2021 04/06/21 | Sold | $3,200,000 | -5.9% | $471 / Sq Ft |
| 02/28/2021 02/28/21 | Pending | -- | -- | -- |
| 01/17/2021 01/17/21 | For Sale | $3,399,000 | -- | $500 / Sq Ft |
Tax History
| Year | Tax Paid | Tax Assessment Tax Assessment Total Assessment is a certain percentage of the fair market value that is determined by local assessors to be the total taxable value of land and additions on the property. | Land | Improvement |
|---|---|---|---|---|
| 2024 | $50,221 | $3,390,772 | $900,000 | $2,490,772 |
| 2023 | $50,221 | $3,283,593 | $900,000 | $2,383,593 |
| 2022 | $39,466 | $2,563,614 | $900,000 | $1,663,614 |
| 2021 | $34,299 | $2,067,851 | $630,000 | $1,437,851 |
| 2020 | $32,123 | $2,044,066 | $630,000 | $1,414,066 |
| 2019 | $29,127 | $1,773,283 | $630,000 | $1,143,283 |
| 2018 | $30,649 | $1,835,284 | $0 | $0 |
| 2017 | $27,832 | $1,785,190 | $0 | $0 |
| 2016 | $21,101 | $1,374,230 | $0 | $0 |
| 2015 | $22,330 | $1,364,677 | $0 | $0 |
| 2014 | $22,327 | $1,353,846 | $0 | $0 |
Mortgage History
| Date | Status | Loan Amount | Loan Type |
|---|---|---|---|
| Previous Owner | $900,000 | Construction | |
| Previous Owner | $517,500 | No Value Available |
Deed History
| Date | Type | Sale Price | Title Company |
|---|---|---|---|
| Warranty Deed | $3,200,000 | Attorney | |
| Interfamily Deed Transfer | -- | Attorney | |
| Interfamily Deed Transfer | -- | Attorney | |
| Interfamily Deed Transfer | -- | Attorney | |
| Warranty Deed | $1,100,000 | -- | |
| Warranty Deed | $575,000 | First American Title Ins Co |
Similar Homes in Fernandina Beach, FL
Source: Amelia Island - Nassau County Association of REALTORS®
MLS Number: 104402
APN: 01-6N-29-150C-0029-0000
- 719 Ocean Club Place Unit 719
- 723 Ocean Club Place
- 704 Ocean Club Place Unit 704
- 719 Ocean Club Ct Unit 719
- 2112 Beachwood Rd
- 6524 Spyglass Cir
- 6520 Spyglass Cir
- 6509 Spyglass Cir Unit 6509
- 24 Wild Grape Dr
- 2004 Beach Wood Rd
- 2055 Beach Wood Rd
- 2123 Beach Wood Rd
- 2016 Beach Wood Rd
- 2326 Boxwood Ln
- 2326 Boxwood Ln Unit 2326
- 2346 Boxwood Ln Unit 2346 & 2348
- 2322 Boxwood Ln
- 2322 Boxwood Ln Unit 2322
- 10 Buck Thorne Dr
- 434 Beachside Place
