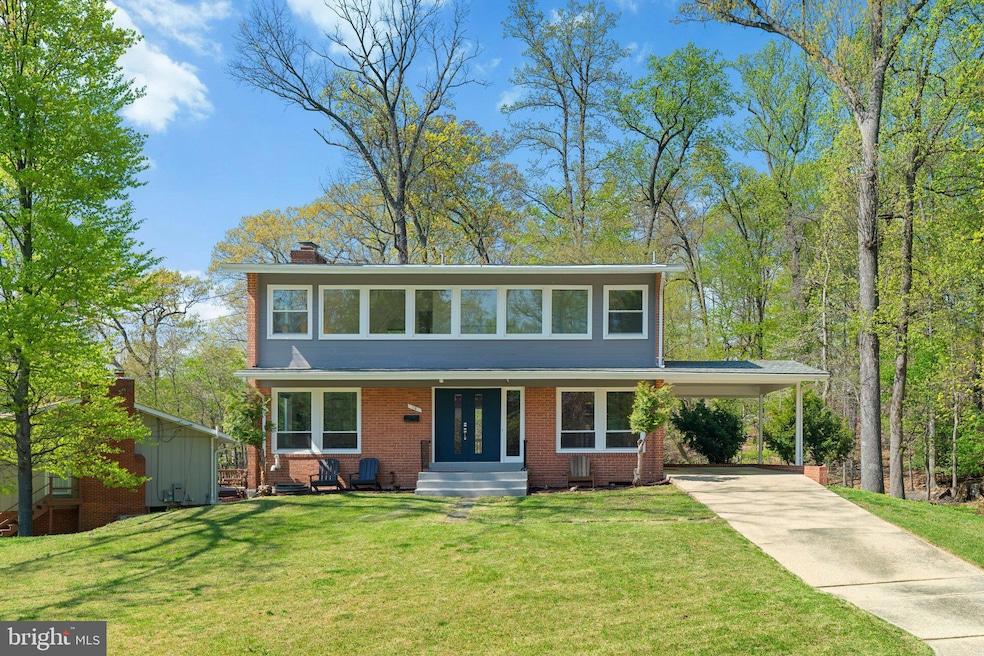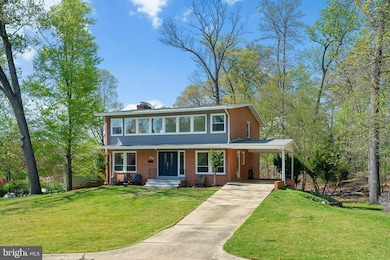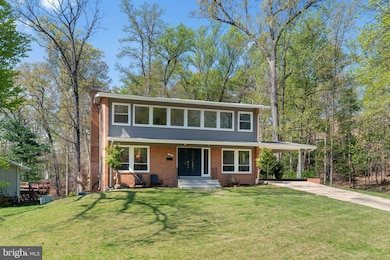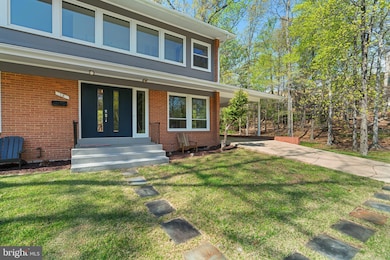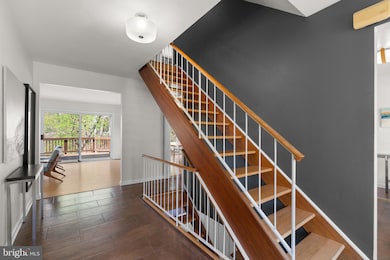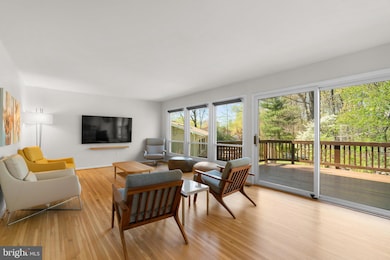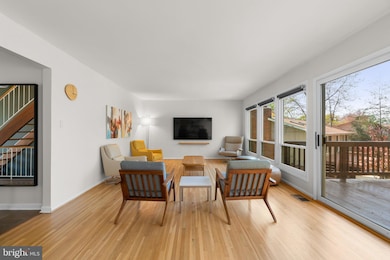
10 Schindler Ct Silver Spring, MD 20903
Hillandale NeighborhoodEstimated payment $5,087/month
Highlights
- Popular Property
- Open Floorplan
- Contemporary Architecture
- Roscoe R. Nix Elementary School Rated A-
- Deck
- Recreation Room
About This Home
Bright and serene mid-century modern home in a quiet cul-de-sac, surrounded by mature trees and woods. This home features a spacious, open layout with a floating staircase, updated kitchen and bathrooms, abundant natural sunlight, hardwood floors, and a walkout lower level with a wood-burning stove—ideal for entertaining. The home has been thoroughly updated and renovated with clean, modern touches, making it completely move-in ready and low-maintenance for years to come.Located within a 5-minute walk to elementary and middle schools, a 10-minute walk to the neighborhood swimming pool, and a 20-minute walk to the FDA campus. Just a 30-minute drive to downtown Washington, D.C. or Northern Virginia, and less than a 20-minute drive to Bethesda, College Park, Columbia, and Rockville. Conveniently close to many grocery stores, restaurants, shopping, and parks in the area.This home is truly a gem—a must-see!Key Updates and Improvements· New roof (2018)· New HVAC system – Carrier A/C and Trane gas furnace (2018)· Refinished solid white oak hardwood flooring (2018)· Electrical heavy-up to 200 amps (2018)· New attic insulation (2019)· All 30 windows replaced with energy-efficient, double-pane low-E glass (2020)· New steel front and kitchen doors (2020)· Bathrooms renovated with grout-free Jacuzzi Bath Remodel systems (2023)· New Rheem gas water heater (2023)· New deck (2025)
Listing Agent
Mandy Kaur
Redfin Corp License #SP98360618

Home Details
Home Type
- Single Family
Est. Annual Taxes
- $7,131
Year Built
- Built in 1961 | Remodeled in 2018
Lot Details
- 0.35 Acre Lot
- Property is in excellent condition
- Property is zoned R90
Home Design
- Contemporary Architecture
- Brick Exterior Construction
- Asphalt Roof
Interior Spaces
- Property has 3 Levels
- Open Floorplan
- Built-In Features
- 1 Fireplace
- Flue
- Window Treatments
- Entrance Foyer
- Living Room
- Dining Room
- Den
- Recreation Room
- Utility Room
Kitchen
- Eat-In Kitchen
- Gas Oven or Range
- Range Hood
- Microwave
- Dishwasher
- Disposal
Flooring
- Wood
- Carpet
Bedrooms and Bathrooms
- En-Suite Bathroom
Finished Basement
- Heated Basement
- Walk-Out Basement
- Basement Fills Entire Space Under The House
- Connecting Stairway
- Interior and Rear Basement Entry
- Laundry in Basement
- Basement Windows
Home Security
- Carbon Monoxide Detectors
- Fire and Smoke Detector
Parking
- 3 Parking Spaces
- 2 Driveway Spaces
- 1 Attached Carport Space
- Surface Parking
Schools
- Roscoe Nix Elementary School
- Francis Scott Key Middle School
- Springbrook High School
Utilities
- 90% Forced Air Heating and Cooling System
- High-Efficiency Water Heater
- Natural Gas Water Heater
Additional Features
- Deck
- Machine Shed
Listing and Financial Details
- Tax Lot 6
- Assessor Parcel Number 160500327092
Community Details
Overview
- No Home Owners Association
- Crest Park Subdivision
Recreation
- Community Pool
- Pool Membership Available
Map
Home Values in the Area
Average Home Value in this Area
Tax History
| Year | Tax Paid | Tax Assessment Tax Assessment Total Assessment is a certain percentage of the fair market value that is determined by local assessors to be the total taxable value of land and additions on the property. | Land | Improvement |
|---|---|---|---|---|
| 2024 | $7,131 | $555,933 | $0 | $0 |
| 2023 | $6,062 | $525,200 | $218,400 | $306,800 |
| 2022 | $5,410 | $493,733 | $0 | $0 |
| 2021 | $4,996 | $462,267 | $0 | $0 |
| 2020 | $9,229 | $430,800 | $218,400 | $212,400 |
| 2019 | $4,579 | $430,800 | $218,400 | $212,400 |
| 2018 | $4,556 | $430,800 | $218,400 | $212,400 |
| 2017 | $4,597 | $435,600 | $0 | $0 |
| 2016 | $4,522 | $419,100 | $0 | $0 |
| 2015 | $4,522 | $402,600 | $0 | $0 |
| 2014 | $4,522 | $386,100 | $0 | $0 |
Property History
| Date | Event | Price | Change | Sq Ft Price |
|---|---|---|---|---|
| 04/23/2025 04/23/25 | For Sale | $805,000 | +46.1% | $262 / Sq Ft |
| 07/25/2018 07/25/18 | Sold | $551,000 | -2.5% | $182 / Sq Ft |
| 06/27/2018 06/27/18 | Pending | -- | -- | -- |
| 06/07/2018 06/07/18 | For Sale | $564,900 | -- | $187 / Sq Ft |
Deed History
| Date | Type | Sale Price | Title Company |
|---|---|---|---|
| Deed | $551,000 | Gpn Title Inc | |
| Deed | $462,500 | -- | |
| Deed | $462,500 | -- | |
| Deed | $221,000 | -- |
Mortgage History
| Date | Status | Loan Amount | Loan Type |
|---|---|---|---|
| Open | $239,800 | New Conventional | |
| Closed | $251,000 | New Conventional | |
| Previous Owner | $430,800 | FHA | |
| Previous Owner | $457,134 | FHA | |
| Previous Owner | $457,134 | FHA | |
| Previous Owner | $202,900 | No Value Available | |
| Closed | $16,545 | No Value Available |
Similar Homes in Silver Spring, MD
Source: Bright MLS
MLS Number: MDMC2173302
APN: 05-00327092
- 1235 Cresthaven Dr
- 1202 Dunoon Ct
- 10310 Royal Rd
- 10711 Gatewood Ave
- 1309 Ruppert Rd
- 1616 Overlook Dr
- 415 Hillmoor Dr
- 10606 Mantz Rd
- 10406 Brookmoor Dr
- 9711 Dilston Rd
- 10601 Greenacres Dr
- 322 Penwood Rd
- 314 Williamsburg Dr
- 9823 Cahart Place
- 1736 Overlook Dr
- 123 Eastmoor Dr
- 10545 Sweetbriar Pkwy
- 9939 Cottrell Terrace
- 10224 Green Forest Dr
- 221 Williamsburg Dr
