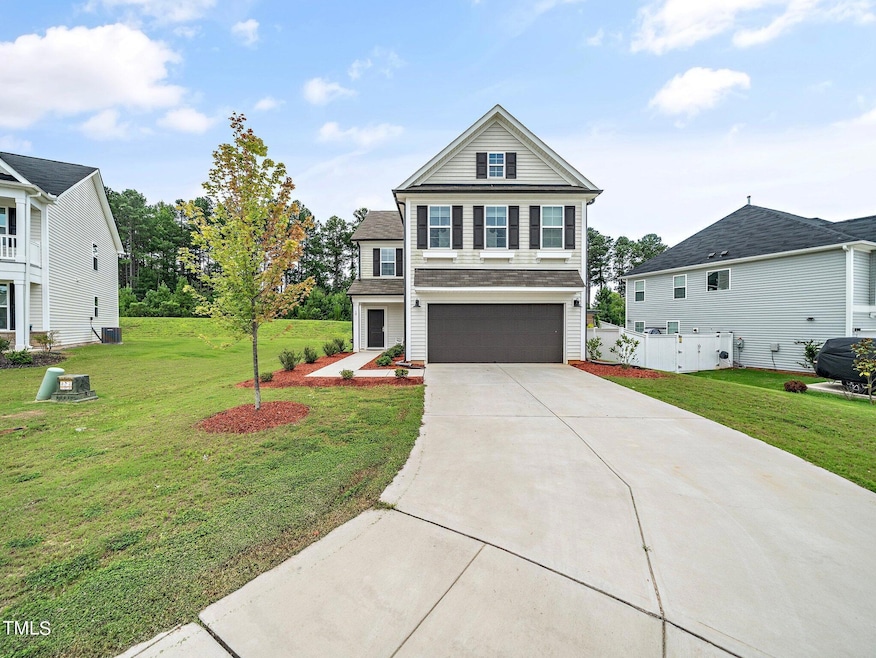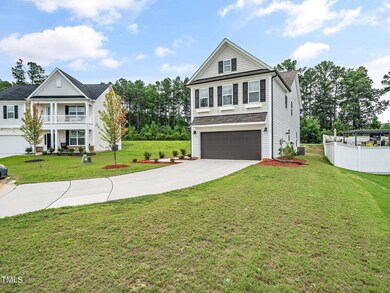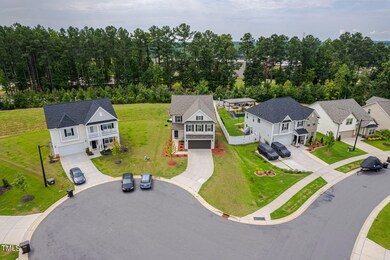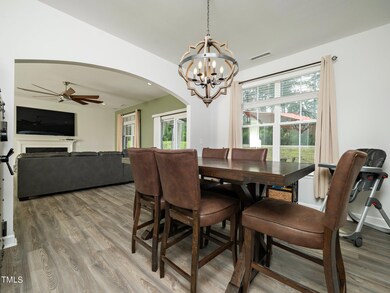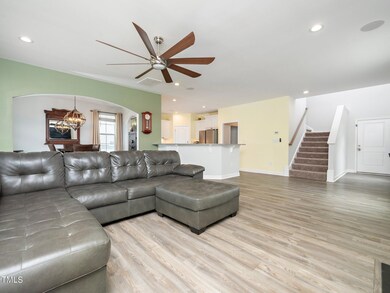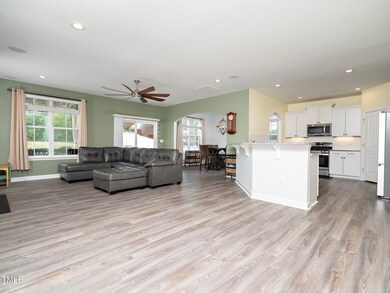
10 Vickery Creek Ct Franklinton, NC 27525
Highlights
- Open Floorplan
- Loft
- Community Pool
- Traditional Architecture
- Granite Countertops
- Home Office
About This Home
As of January 2025Beautiful 4 bedroom home ready to move right in! Spacious open floor plan with warm luxury vinyl plank flooring on the main level, lots of natural light and a great kitchen to prepare gourmet meals. Large convenient dining room and office complete the main level. A room under the stairs is available if your furry friend would like a little home of his/her own! Kitchen features granite countertops, tile backsplash, gas range, stainless steel appliances and fantastic white cabinets. On the second floor you will find a roomy primary suite with 2 closets and a luxury primary bath. Other 3 bedrooms are on the second level as well as a large hall bath and loft area. This property may be eligible for a community lending program, please have your agent give you the flyer from the document section.
Home Details
Home Type
- Single Family
Est. Annual Taxes
- $2,128
Year Built
- Built in 2021
Lot Details
- 8,712 Sq Ft Lot
- Cul-De-Sac
HOA Fees
- $65 Monthly HOA Fees
Parking
- 2 Car Attached Garage
- Front Facing Garage
- Side by Side Parking
- Garage Door Opener
- Private Driveway
Home Design
- Traditional Architecture
- Slab Foundation
- Shingle Roof
- Vinyl Siding
Interior Spaces
- 2,412 Sq Ft Home
- 2-Story Property
- Open Floorplan
- Ceiling Fan
- Recessed Lighting
- Blinds
- Sliding Doors
- Entrance Foyer
- Family Room
- Dining Room
- Home Office
- Loft
- Pull Down Stairs to Attic
- Fire and Smoke Detector
Kitchen
- Free-Standing Gas Range
- Microwave
- Dishwasher
- Granite Countertops
- Disposal
Flooring
- Carpet
- Luxury Vinyl Tile
Bedrooms and Bathrooms
- 4 Bedrooms
- Dual Closets
- Walk-In Closet
- Double Vanity
- Separate Shower in Primary Bathroom
- Soaking Tub
- Bathtub with Shower
- Walk-in Shower
Laundry
- Laundry Room
- Laundry on upper level
- Washer and Electric Dryer Hookup
Outdoor Features
- Patio
- Front Porch
Schools
- Franklinton Elementary School
- Cedar Creek Middle School
- Franklinton High School
Utilities
- Central Air
- Heating System Uses Natural Gas
- Natural Gas Connected
- Cable TV Available
Listing and Financial Details
- Assessor Parcel Number 047475
Community Details
Overview
- Association fees include ground maintenance
- Charleston Management Association, Phone Number (919) 847-3003
- Cedar Crossing Subdivision
- Maintained Community
Recreation
- Community Pool
Security
- Resident Manager or Management On Site
Map
Home Values in the Area
Average Home Value in this Area
Property History
| Date | Event | Price | Change | Sq Ft Price |
|---|---|---|---|---|
| 01/15/2025 01/15/25 | Sold | $375,000 | 0.0% | $155 / Sq Ft |
| 12/03/2024 12/03/24 | Pending | -- | -- | -- |
| 10/04/2024 10/04/24 | Price Changed | $375,000 | -2.5% | $155 / Sq Ft |
| 09/26/2024 09/26/24 | Price Changed | $384,700 | -0.1% | $159 / Sq Ft |
| 08/15/2024 08/15/24 | For Sale | $385,000 | +6.2% | $160 / Sq Ft |
| 12/15/2023 12/15/23 | Off Market | $362,381 | -- | -- |
| 12/21/2021 12/21/21 | Sold | $362,381 | +0.7% | $150 / Sq Ft |
| 08/18/2021 08/18/21 | Price Changed | $360,001 | +1.7% | $149 / Sq Ft |
| 08/16/2021 08/16/21 | Pending | -- | -- | -- |
| 08/11/2021 08/11/21 | For Sale | $353,839 | -- | $147 / Sq Ft |
Tax History
| Year | Tax Paid | Tax Assessment Tax Assessment Total Assessment is a certain percentage of the fair market value that is determined by local assessors to be the total taxable value of land and additions on the property. | Land | Improvement |
|---|---|---|---|---|
| 2024 | $2,128 | $357,210 | $52,500 | $304,710 |
| 2023 | $2,159 | $236,890 | $30,000 | $206,890 |
| 2022 | $2,093 | $233,070 | $30,000 | $203,070 |
Mortgage History
| Date | Status | Loan Amount | Loan Type |
|---|---|---|---|
| Open | $356,250 | New Conventional | |
| Previous Owner | $355,816 | FHA |
Deed History
| Date | Type | Sale Price | Title Company |
|---|---|---|---|
| Warranty Deed | $375,000 | None Listed On Document |
Similar Homes in Franklinton, NC
Source: Doorify MLS
MLS Number: 10046908
APN: 047475
- 180 Harpeth Dr
- 250 Hawksbill Dr
- 20 Carolina Maple Dr
- 655 Hawksbill Dr
- 50 Fontaine Dr
- 25 Bourne Dr
- 185 Bourne Dr
- 30 Rosewood Ln
- 40 Rosewood Ln
- 75 Rosewood Ln
- 5 Misty Grove Trail
- 15 Shining Amber Way
- 15 Shining Amber Way
- 15 Shining Amber Way
- 15 Shining Amber Way
- 15 Shining Amber Way
- 15 Shining Amber Way
- 15 Shining Amber Way
- 15 Shining Amber Way
- 15 Shining Amber Way
