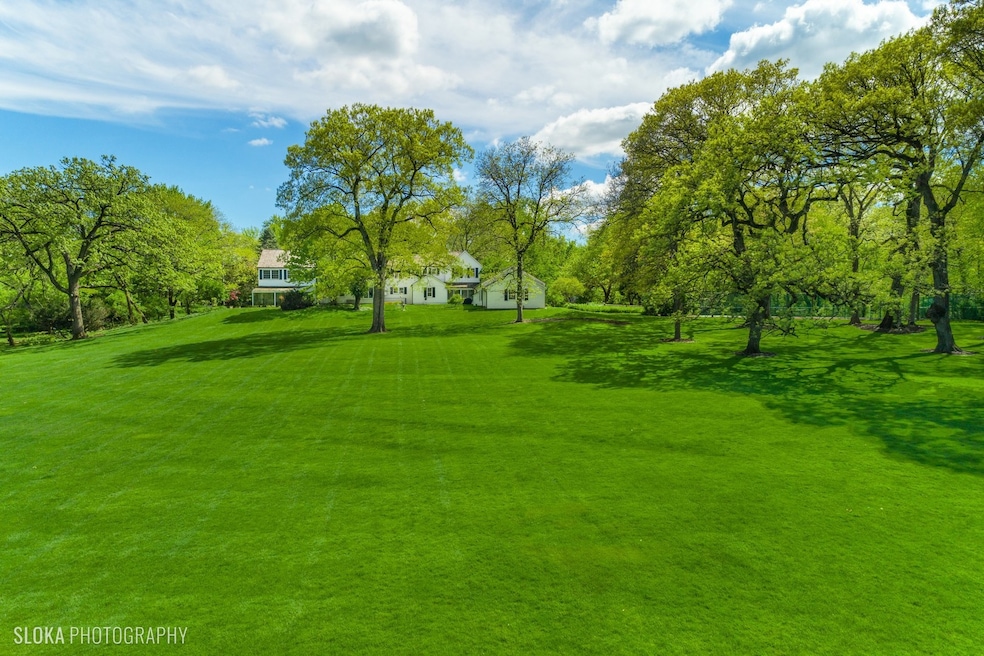
100 Brinker Rd Barrington, IL 60010
Barrington Hills NeighborhoodHighlights
- Horses Allowed On Property
- Tennis Courts
- Waterfront
- Countryside Elementary School Rated A
- Pool House
- 40.51 Acre Lot
About This Home
As of June 2024A rare opportunity to create your dream estate on a prime 40+ acre parcel in the heart of Barrington Hills! Offering the ultimate in privacy and a prestigious Brinker Road address, this acreage is ideal for equestrians, nature lovers and hobbyists. Steeped in history, this incredible property has been treasured by the same family for over 50 years and was created from a combination of historic estates from the 17th and 18th centuries and, in 1922, was transformed into the main house of the Dorville Dairy. Graciously tucked away, the serene, bucolic setting will steal your heart with towering trees, sweeping lawns, manicured grounds and magnificent views of nature. A true treasure, this distinctive property embraces the beauty of its picturesque surroundings and has the foundations for an idyllic retreat with inground pool, pool house, tennis courts and scenic lake. Circa 1925, the existing 8,000+ sq. ft. home is offered "as-is." Bring your renovation ideas to restore this wonderful historic home or build your personal sanctuary in this captivating location. Enjoy the first blooms of spring, warm summer days, starlight nights, the splendor of fall and the serenity of winter in this wooded wonderland. Great as a weekend escape or year-round living in a prized location just moments from charming Barrington Village, Metra, train, shopping, restaurants, nearby horse trails, forest preserves and acclaimed D220 schools. Create memories that will last a lifetime in a location that few can claim.
Last Agent to Sell the Property
@properties Christie's International Real Estate License #471000101

Home Details
Home Type
- Single Family
Est. Annual Taxes
- $19,144
Year Built
- Built in 1925
Lot Details
- 40.51 Acre Lot
- Lot Dimensions are 292.3 x 894.7 x 197.1 x 972.6
- Waterfront
- Landscaped Professionally
- Paved or Partially Paved Lot
- Sprinkler System
- Wooded Lot
- Additional Parcels
Parking
- 3 Car Attached Garage
- Heated Garage
- Garage Transmitter
- Garage Door Opener
- Driveway
- Parking Included in Price
Home Design
- Shake Roof
- Aluminum Siding
- Concrete Perimeter Foundation
Interior Spaces
- 8,108 Sq Ft Home
- 2-Story Property
- Wet Bar
- Historic or Period Millwork
- Ceiling Fan
- Wood Burning Fireplace
- Gas Log Fireplace
- Great Room with Fireplace
- Living Room with Fireplace
- Dining Room with Fireplace
- 5 Fireplaces
- Breakfast Room
- Formal Dining Room
- Library
- Recreation Room
- Sewing Room
- Sun or Florida Room
- Wood Flooring
- Water Views
Kitchen
- Breakfast Bar
- Double Oven
- Cooktop
- Microwave
- Dishwasher
Bedrooms and Bathrooms
- 7 Bedrooms
- 7 Potential Bedrooms
- Main Floor Bedroom
- In-Law or Guest Suite
- Dual Sinks
Laundry
- Dryer
- Washer
Partially Finished Basement
- Basement Fills Entire Space Under The House
- Sump Pump
- Finished Basement Bathroom
Home Security
- Storm Screens
- Carbon Monoxide Detectors
Pool
- Pool House
- In Ground Pool
Outdoor Features
- Pond
- Tennis Courts
- Patio
Schools
- Countryside Elementary School
- Barrington Middle School Prairie
- Barrington High School
Horse Facilities and Amenities
- Horses Allowed On Property
Utilities
- SpacePak Central Air
- Baseboard Heating
- Heating System Uses Steam
- Power Generator
- Well
- Multiple Water Heaters
- Private or Community Septic Tank
Listing and Financial Details
- Homeowner Tax Exemptions
- Senior Freeze Tax Exemptions
Community Details
Overview
- Community Lake
Recreation
- Horse Trails
Map
Home Values in the Area
Average Home Value in this Area
Property History
| Date | Event | Price | Change | Sq Ft Price |
|---|---|---|---|---|
| 06/28/2024 06/28/24 | Sold | $2,750,000 | -8.3% | $339 / Sq Ft |
| 06/01/2024 06/01/24 | Pending | -- | -- | -- |
| 04/09/2024 04/09/24 | For Sale | $2,999,000 | -- | $370 / Sq Ft |
Tax History
| Year | Tax Paid | Tax Assessment Tax Assessment Total Assessment is a certain percentage of the fair market value that is determined by local assessors to be the total taxable value of land and additions on the property. | Land | Improvement |
|---|---|---|---|---|
| 2024 | $14,225 | $67,000 | $33,236 | $33,764 |
| 2023 | $14,225 | $67,000 | $33,236 | $33,764 |
| 2022 | $14,225 | $67,000 | $33,236 | $33,764 |
| 2021 | $11,617 | $49,386 | $33,236 | $16,150 |
| 2020 | $11,381 | $49,386 | $33,236 | $16,150 |
| 2019 | $11,076 | $54,874 | $33,236 | $21,638 |
| 2018 | $22,065 | $101,163 | $24,927 | $76,236 |
| 2017 | $21,605 | $101,163 | $24,927 | $76,236 |
| 2016 | $20,833 | $101,163 | $24,927 | $76,236 |
| 2015 | $19,519 | $85,520 | $16,618 | $68,902 |
| 2014 | $19,505 | $85,520 | $16,618 | $68,902 |
| 2013 | $18,711 | $85,520 | $16,618 | $68,902 |
Deed History
| Date | Type | Sale Price | Title Company |
|---|---|---|---|
| Deed | $2,334,500 | Chicago Title |
Similar Home in Barrington, IL
Source: Midwest Real Estate Data (MRED)
MLS Number: 12007204
APN: 01-15-100-006-0000
