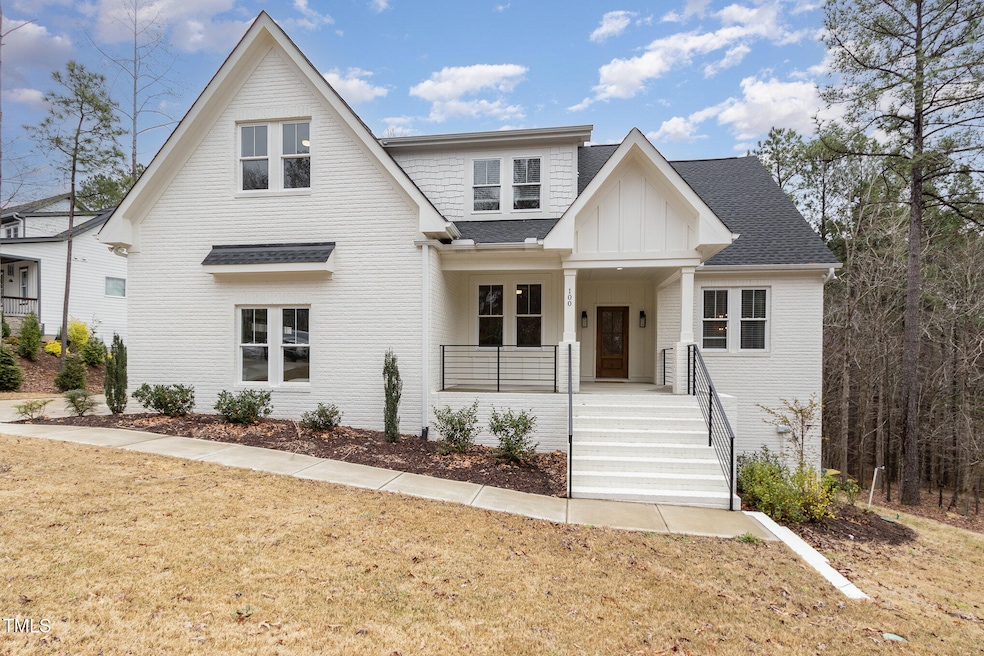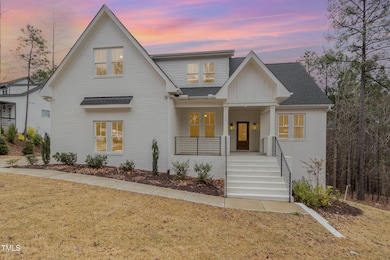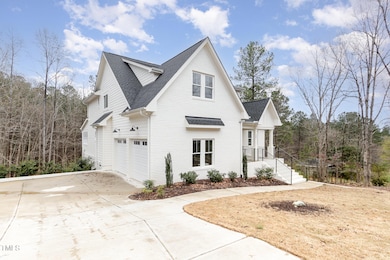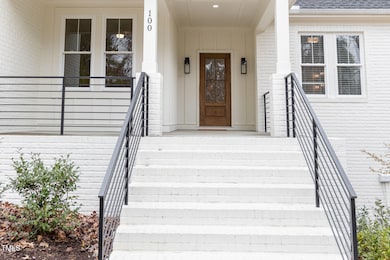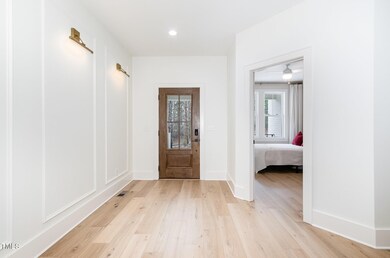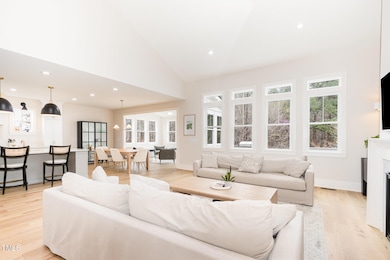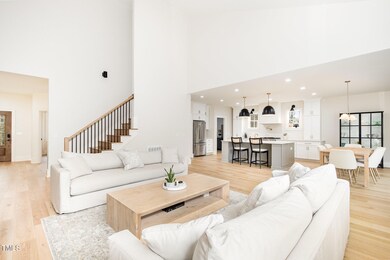
100 High Ridge Ln Pittsboro, NC 27312
Estimated payment $5,623/month
Highlights
- Fitness Center
- Open Floorplan
- Deck
- View of Trees or Woods
- Clubhouse
- Partially Wooded Lot
About This Home
Classic charm meets contemporary sensibilities in this lovely custom-built home. Located in the Chapel Ridge Golf Course Community the house sits on a natural, buffered lot where you will value a greater sense of space and privacy. From the deep front porch, pass through the front doors into a lovely foyer with gallery lighting. The heart of the home is open concept, with a cathedral ceiling in the well sized living room, a large kitchen island for meal prep and hanging out, ample dining space and an adjoining sunroom. On a beautiful day step from the sunroom onto the deck which is nicely sized for grilling and entertaining. The kitchen includes a butler's pantry and is well appointed w/quartz countertops, a 36'' 6-burner gas range and pot filler. As you move through the home you will appreciate the design choices in lighting, flooring, cabinet pulls and tile. The primary suite is located on the main level. Soaking tub & large shower with separate WC in primary bathroom, along with a dressing room sized closet. Don't miss the upstairs & downstairs laundries! ... Laundry closet in primary bathroom and laundry room on the second level. Lots of options for living with a downstairs office, 4 bedrooms up or 3 bedroom plus bonus/flex room! Neighborhood amenities include a junior olympic sized lap pool with slide and water features, playground, fitness center and picnic area.
See property website at https://u.listvt.com/mls/179386261. Neighborhood website... https://www.chapelridgenc.org/home/
Home Details
Home Type
- Single Family
Est. Annual Taxes
- $4,137
Year Built
- Built in 2022
Lot Details
- 0.48 Acre Lot
- Property fronts a private road
- Landscaped
- Natural State Vegetation
- Cleared Lot
- Partially Wooded Lot
- Many Trees
HOA Fees
- $115 Monthly HOA Fees
Parking
- 2 Car Attached Garage
- Side Facing Garage
- Garage Door Opener
Home Design
- Traditional Architecture
- Brick Veneer
- Permanent Foundation
- Shingle Roof
- HardiePlank Type
Interior Spaces
- 3,294 Sq Ft Home
- 1.5-Story Property
- Open Floorplan
- Bar Fridge
- Smooth Ceilings
- Cathedral Ceiling
- Ceiling Fan
- Gas Log Fireplace
- Entrance Foyer
- Living Room with Fireplace
- Dining Room
- Home Office
- Sun or Florida Room
- Views of Woods
Kitchen
- Butlers Pantry
- Gas Range
- Range Hood
- Dishwasher
- Kitchen Island
Flooring
- Wood
- Carpet
- Tile
Bedrooms and Bathrooms
- 5 Bedrooms
- Primary Bedroom on Main
- Walk-In Closet
- Primary bathroom on main floor
- Double Vanity
- Private Water Closet
- Soaking Tub
- Walk-in Shower
Laundry
- Laundry Room
- Laundry in multiple locations
- Laundry in Bathroom
Attic
- Attic Floors
- Pull Down Stairs to Attic
Outdoor Features
- Deck
- Rain Gutters
- Front Porch
Location
- Property is near a golf course
Schools
- Pittsboro Elementary School
- Horton Middle School
- Northwood High School
Utilities
- Zoned Heating and Cooling
- Heat Pump System
- Natural Gas Connected
- Community Sewer or Septic
Listing and Financial Details
- Assessor Parcel Number 81512
Community Details
Overview
- Association fees include road maintenance
- Chapel Ridge Community Assoc., Cas Management Association, Phone Number (919) 545-5543
- Chapel Ridge Subdivision
Amenities
- Clubhouse
Recreation
- Tennis Courts
- Community Basketball Court
- Community Playground
- Fitness Center
- Community Pool
Map
Home Values in the Area
Average Home Value in this Area
Tax History
| Year | Tax Paid | Tax Assessment Tax Assessment Total Assessment is a certain percentage of the fair market value that is determined by local assessors to be the total taxable value of land and additions on the property. | Land | Improvement |
|---|---|---|---|---|
| 2024 | $4,274 | $476,847 | $49,714 | $427,133 |
| 2023 | $4,274 | $87,453 | $44,742 | $42,711 |
| 2022 | $354 | $44,742 | $44,742 | $0 |
| 2021 | $354 | $44,742 | $44,742 | $0 |
| 2020 | $297 | $37,422 | $37,422 | $0 |
| 2019 | $297 | $37,422 | $37,422 | $0 |
| 2018 | $281 | $37,422 | $37,422 | $0 |
| 2017 | $281 | $37,422 | $37,422 | $0 |
| 2016 | $674 | $89,100 | $89,100 | $0 |
| 2015 | $663 | $89,100 | $89,100 | $0 |
| 2014 | $657 | $89,100 | $89,100 | $0 |
| 2013 | -- | $89,100 | $89,100 | $0 |
Property History
| Date | Event | Price | Change | Sq Ft Price |
|---|---|---|---|---|
| 03/25/2025 03/25/25 | For Sale | $925,000 | -- | $281 / Sq Ft |
Deed History
| Date | Type | Sale Price | Title Company |
|---|---|---|---|
| Quit Claim Deed | -- | None Listed On Document | |
| Warranty Deed | $89,000 | -- |
Mortgage History
| Date | Status | Loan Amount | Loan Type |
|---|---|---|---|
| Open | $200,000 | Credit Line Revolving | |
| Previous Owner | $549 | New Conventional | |
| Previous Owner | $68,777 | Unknown |
Similar Homes in Pittsboro, NC
Source: Doorify MLS
MLS Number: 10084630
APN: 81512
- 9 High Ridge Ln
- 33 Blackhorn Ct
- 25 Blackhorn Ct
- 7 Blackhorn Ct
- 13 Blackhorn Ct
- 45 Quail Point
- 95 Old Hickory
- 249 High Ridge Ln
- 65 High Ridge Ln
- 143 High Ridge Ln
- 139 Quail Point
- 172 Quail Point
- 67 Quail Point
- 485 Chapel Ridge Dr
- 829 Chapel Ridge Dr
- 791 Chapel Ridge Dr
- 490 Chapel Ridge Dr
- 56 Mist Wood Ct
- 277 High Ridge Ln
- 370 Chapel Ridge Dr
