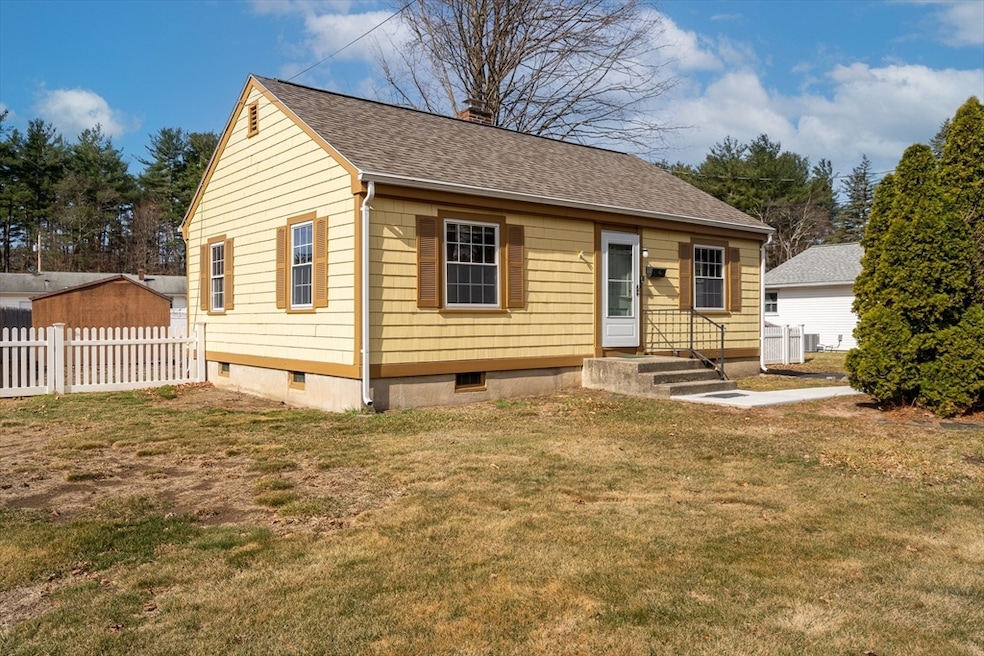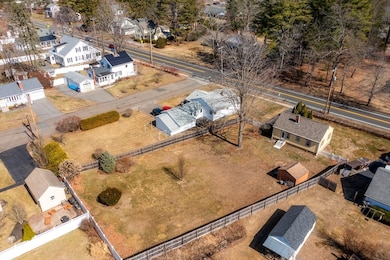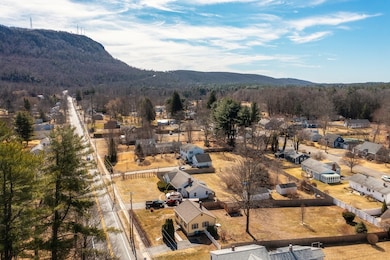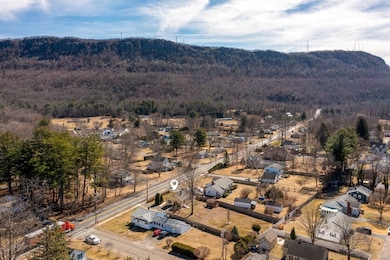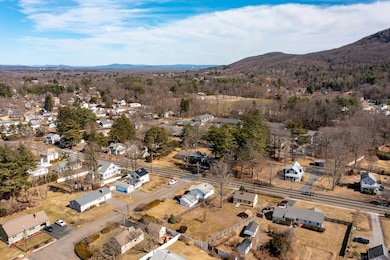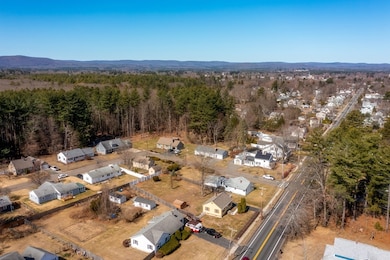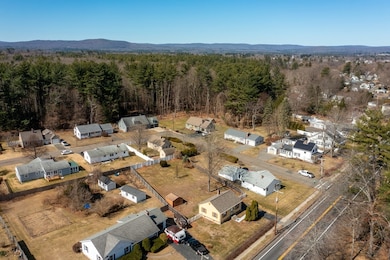
100 Holyoke St Easthampton, MA 01027
Estimated payment $1,672/month
Highlights
- Marina
- Scenic Views
- Property is near public transit
- Medical Services
- Custom Closet System
- Ranch Style House
About This Home
PETITE AND EFFICIENT is this ranch-style home with a sprawling fenced in yard with Mt Tom views - and just a short jaunt to Downtown! Located on over a third an acre, this property is ideal for those looking for a home to use their cosmetic flair. Enjoy the efficiency of natural gas heat and cozy living by owning a home that is simple to heat in the winter and cool in the summer. The kitchen provides decent cabinetry, newer range, refrigerator and dishwasher and small sitting area. The living room and two bedrooms have original hardwood flooring and closets, and the full bath has had a few recent updates including tub and shower surround. There is also built-in storage, and linen closet in the hallway. From the back door you'll find a huge backyard, ideal for the pup, garden enthusiast or any activities. A full sized basement offers tons of room for storage or hobbies. Just a short drive to I-91, Northampton and all amenities. First showings this Friday 4 - 6PM - THIS WILL NOT LAST!
Home Details
Home Type
- Single Family
Est. Annual Taxes
- $3,330
Year Built
- Built in 1946
Lot Details
- 0.36 Acre Lot
- Near Conservation Area
- Fenced Yard
- Fenced
- Level Lot
- Cleared Lot
- Property is zoned R15
Home Design
- Ranch Style House
- Frame Construction
- Shingle Roof
- Concrete Perimeter Foundation
Interior Spaces
- 768 Sq Ft Home
- Decorative Lighting
- Light Fixtures
- Insulated Windows
- Dining Area
- Scenic Vista Views
- Storm Windows
Kitchen
- Range
- Dishwasher
Flooring
- Wood
- Vinyl
Bedrooms and Bathrooms
- 2 Bedrooms
- Custom Closet System
- 1 Full Bathroom
- Bathtub with Shower
Laundry
- Dryer
- Washer
Unfinished Basement
- Basement Fills Entire Space Under The House
- Interior and Exterior Basement Entry
- Block Basement Construction
- Laundry in Basement
Parking
- 2 Car Parking Spaces
- Driveway
- Paved Parking
- Open Parking
- Off-Street Parking
Eco-Friendly Details
- Energy-Efficient Thermostat
Outdoor Features
- Outdoor Storage
- Rain Gutters
Location
- Property is near public transit
- Property is near schools
Schools
- Mountain View Elementary And Middle School
- EHS High School
Utilities
- No Cooling
- 1 Heating Zone
- Heating System Uses Natural Gas
- Hot Water Heating System
- 100 Amp Service
- Water Heater
Listing and Financial Details
- Tax Block 00068
- Assessor Parcel Number 3030079
Community Details
Overview
- No Home Owners Association
Amenities
- Medical Services
- Shops
- Coin Laundry
Recreation
- Marina
- Tennis Courts
- Community Pool
- Park
- Jogging Path
- Bike Trail
Map
Home Values in the Area
Average Home Value in this Area
Tax History
| Year | Tax Paid | Tax Assessment Tax Assessment Total Assessment is a certain percentage of the fair market value that is determined by local assessors to be the total taxable value of land and additions on the property. | Land | Improvement |
|---|---|---|---|---|
| 2024 | $3,330 | $245,600 | $106,600 | $139,000 |
| 2023 | $2,564 | $175,000 | $83,900 | $91,100 |
| 2022 | $2,893 | $175,000 | $83,900 | $91,100 |
| 2021 | $3,150 | $179,600 | $83,900 | $95,700 |
| 2020 | $3,108 | $175,000 | $83,900 | $91,100 |
| 2019 | $2,620 | $169,500 | $83,900 | $85,600 |
| 2018 | $2,520 | $157,500 | $79,200 | $78,300 |
| 2017 | $2,457 | $151,600 | $76,100 | $75,500 |
| 2016 | $2,363 | $151,600 | $76,100 | $75,500 |
| 2015 | $2,297 | $151,600 | $76,100 | $75,500 |
Property History
| Date | Event | Price | Change | Sq Ft Price |
|---|---|---|---|---|
| 03/25/2025 03/25/25 | Pending | -- | -- | -- |
| 03/19/2025 03/19/25 | For Sale | $249,900 | -- | $325 / Sq Ft |
Deed History
| Date | Type | Sale Price | Title Company |
|---|---|---|---|
| Deed | $155,500 | -- | |
| Deed | $73,000 | -- |
Mortgage History
| Date | Status | Loan Amount | Loan Type |
|---|---|---|---|
| Open | $124,000 | Purchase Money Mortgage | |
| Previous Owner | $58,000 | No Value Available | |
| Previous Owner | $65,700 | Purchase Money Mortgage |
Similar Homes in the area
Source: MLS Property Information Network (MLS PIN)
MLS Number: 73347390
APN: EHAM-000157-000068
- 19 Keddy St
- 54 Ward Ave
- 22 Gaston St
- 30 Adams St
- 36 & 36R Holly Cir
- 17 Nicols Way Unit 17
- 11 Nicols Way Unit 11
- 27 Bryan Ave
- 2 Broad St
- 15 Holly Cir
- 17 Maine Ave Unit D
- 9 Westview Terrace
- 41 Parsons St
- 278 Main St
- 157 Pleasant St Unit 159
- 64 South St Unit 7
- 8 Carol Ave
- 385 Main St
- 227 East St
- 73 Glendale St
