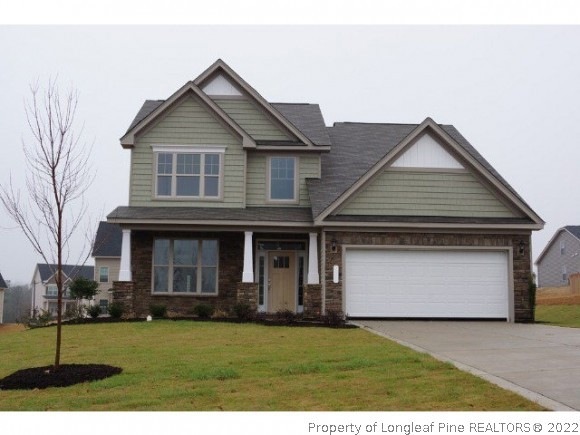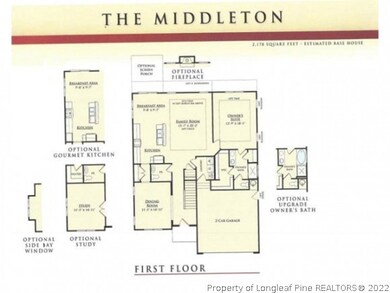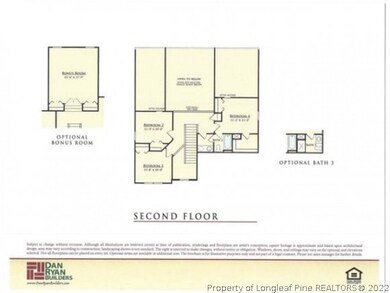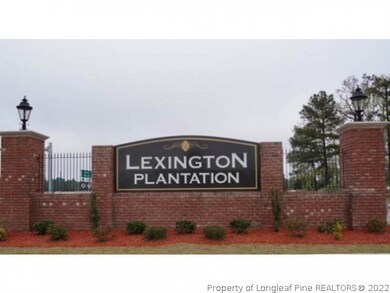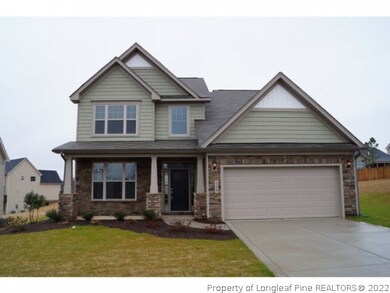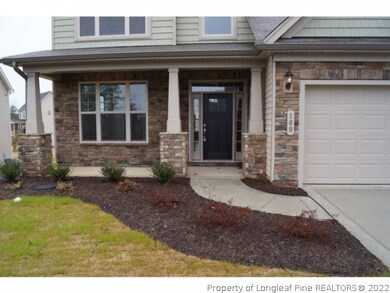
100 Tripoli Dr Cameron, NC 28326
4
Beds
2.5
Baths
--
Sq Ft
8,712
Sq Ft Lot
Highlights
- Wood Flooring
- Community Pool
- Walk-In Closet
- Main Floor Primary Bedroom
- 2 Car Attached Garage
- Home Security System
About This Home
As of April 2025New Floor plan for the Colony showcased by Dan Ryan Builders! The Middleton floor plan features covered front porch, Foyer,Office/Study room, Large Family Room w 4 foot extension, Kitchen with stainless steel appliances, Granite Counter tops, Center Island, Pantry, with expanded Breakfast room, Oversized Master Suite Downstairs with 4 foot extension, Tile Shower, Garden Tub, Walk in Closet.
Home Details
Home Type
- Single Family
Est. Annual Taxes
- $1,983
Year Built
- Built in 2013
Lot Details
- 8,712 Sq Ft Lot
Parking
- 2 Car Attached Garage
Home Design
- Slab Foundation
Interior Spaces
- 2-Story Property
- Ceiling Fan
- Gas Log Fireplace
Kitchen
- Range
- Microwave
- Dishwasher
Flooring
- Wood
- Carpet
- Tile
- Vinyl
Bedrooms and Bathrooms
- 4 Bedrooms
- Primary Bedroom on Main
- Walk-In Closet
- Garden Bath
Home Security
- Home Security System
- Fire and Smoke Detector
Schools
- Overhills Elementary School
- Overhills Middle School
- Overhills Senior High School
Utilities
- Central Air
- Heat Pump System
Community Details
Overview
- Property has a Home Owners Association
- The Colony At Lexington Plan Subdivision
Recreation
- Community Pool
Map
Create a Home Valuation Report for This Property
The Home Valuation Report is an in-depth analysis detailing your home's value as well as a comparison with similar homes in the area
Home Values in the Area
Average Home Value in this Area
Property History
| Date | Event | Price | Change | Sq Ft Price |
|---|---|---|---|---|
| 04/21/2025 04/21/25 | Sold | $327,000 | -0.3% | $141 / Sq Ft |
| 03/19/2025 03/19/25 | Pending | -- | -- | -- |
| 03/19/2025 03/19/25 | Price Changed | $328,000 | -0.6% | $142 / Sq Ft |
| 03/01/2025 03/01/25 | For Sale | $330,000 | +10.0% | $142 / Sq Ft |
| 12/15/2023 12/15/23 | Off Market | $300,000 | -- | -- |
| 12/12/2022 12/12/22 | Sold | $300,000 | 0.0% | $128 / Sq Ft |
| 11/06/2022 11/06/22 | Pending | -- | -- | -- |
| 09/30/2022 09/30/22 | For Sale | $300,000 | +56.0% | $128 / Sq Ft |
| 08/06/2014 08/06/14 | Sold | $192,343 | +1.8% | -- |
| 08/06/2014 08/06/14 | Sold | $189,000 | 0.0% | -- |
| 07/04/2014 07/04/14 | Pending | -- | -- | -- |
| 06/22/2013 06/22/13 | For Sale | $189,000 | -- | -- |
Source: Longleaf Pine REALTORS®
Tax History
| Year | Tax Paid | Tax Assessment Tax Assessment Total Assessment is a certain percentage of the fair market value that is determined by local assessors to be the total taxable value of land and additions on the property. | Land | Improvement |
|---|---|---|---|---|
| 2024 | $1,983 | $266,902 | $0 | $0 |
| 2023 | $1,983 | $266,902 | $0 | $0 |
| 2022 | $1,456 | $266,902 | $0 | $0 |
| 2021 | $1,456 | $202,600 | $0 | $0 |
| 2020 | $1,848 | $202,600 | $0 | $0 |
| 2019 | $1,833 | $202,600 | $0 | $0 |
| 2018 | $1,792 | $202,600 | $0 | $0 |
| 2017 | $1,792 | $202,600 | $0 | $0 |
| 2016 | $1,772 | $200,290 | $0 | $0 |
| 2015 | -- | $200,290 | $0 | $0 |
| 2014 | -- | $200,290 | $0 | $0 |
Source: Public Records
Mortgage History
| Date | Status | Loan Amount | Loan Type |
|---|---|---|---|
| Open | $310,800 | VA | |
| Previous Owner | $229,500 | VA | |
| Previous Owner | $193,063 | VA |
Source: Public Records
Deed History
| Date | Type | Sale Price | Title Company |
|---|---|---|---|
| Warranty Deed | $300,000 | -- | |
| Special Warranty Deed | $189,000 | None Available |
Source: Public Records
Similar Homes in Cameron, NC
Source: Longleaf Pine REALTORS®
MLS Number: 498832
APN: 09956513 0282 41
Nearby Homes
- 45 Samuel Nicholas Dr
- 178 Tun Tavern Dr
- 439 Colonist Place
- 451 Colonist Place
- 120 Steeple Ridge
- 136 Steeple Ridge
- 104 Steeple Ridge
- 194 Steeple Ridge
- 178 Steeple Ridge
- 238 Steeple Ridge
- 252 Steeple Ridge
- 32 Adelina Grove Ln
- 99 Steeple Ridge
- 36 White Doe Crossing
- 36 White Doe Crossing
- 36 White Doe Crossing
- 36 White Doe Crossing
