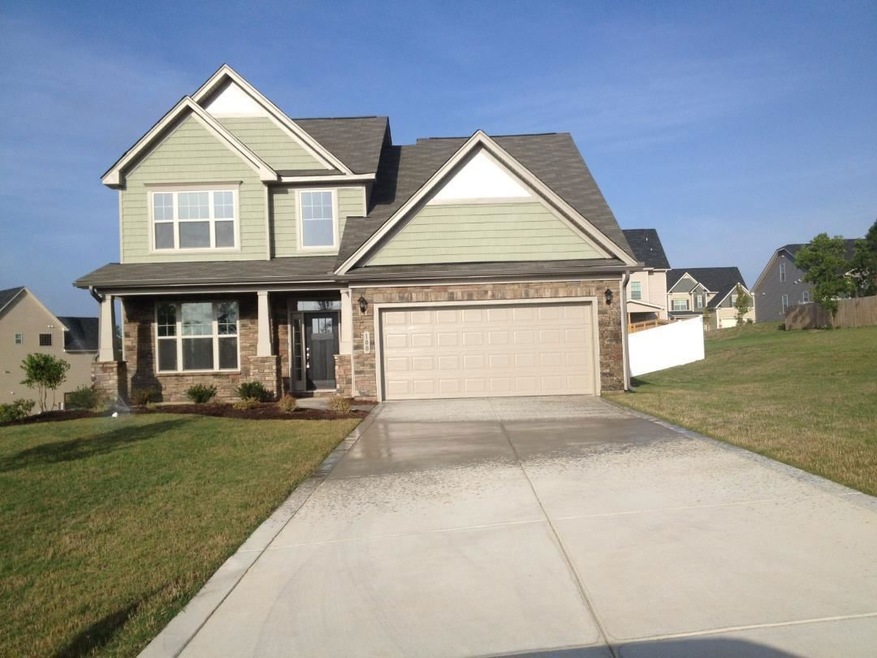
100 Tripoli Dr Cameron, NC 28326
Highlights
- Wood Flooring
- Community Pool
- Patio
- Main Floor Primary Bedroom
- Porch
- Ceiling Fan
About This Home
As of April 2025The Middleton floor plan features covered front porch, foyer, office/study, Large family room w/4ft extension, Kitchen with stainless appliances, granite counters, center island, pantry with expanded breakfast room, oversized master suite downstairs w/4ft extension, tile shower, garden tub, walk in closet. Nice room size for the other 3BR. Fenced yard.
Last Agent to Sell the Property
Outside MLS Sold Other
Non Member Transaction
Last Buyer's Agent
Audrey Wiggins
DeSell & Co Realty Group
Home Details
Home Type
- Single Family
Est. Annual Taxes
- $1,983
Year Built
- Built in 2013
HOA Fees
- $65 Monthly HOA Fees
Parking
- 2 Car Attached Garage
Home Design
- Stone Siding
- Vinyl Siding
Interior Spaces
- 2-Story Property
- Ceiling Fan
- Gas Log Fireplace
- Fire and Smoke Detector
- Washer and Dryer Hookup
Kitchen
- Built-In Microwave
- Dishwasher
Flooring
- Wood
- Carpet
- Tile
- Vinyl Plank
Bedrooms and Bathrooms
- 4 Bedrooms
- Primary Bedroom on Main
Outdoor Features
- Patio
- Porch
Additional Features
- 0.26 Acre Lot
- Heat Pump System
Listing and Financial Details
- Tax Lot 296
Community Details
Overview
- The Colony Subdivision
Recreation
- Community Pool
Map
Home Values in the Area
Average Home Value in this Area
Property History
| Date | Event | Price | Change | Sq Ft Price |
|---|---|---|---|---|
| 04/21/2025 04/21/25 | Sold | $327,000 | -0.3% | $141 / Sq Ft |
| 03/19/2025 03/19/25 | Pending | -- | -- | -- |
| 03/19/2025 03/19/25 | Price Changed | $328,000 | -0.6% | $142 / Sq Ft |
| 03/01/2025 03/01/25 | For Sale | $330,000 | +10.0% | $142 / Sq Ft |
| 12/15/2023 12/15/23 | Off Market | $300,000 | -- | -- |
| 12/12/2022 12/12/22 | Sold | $300,000 | 0.0% | $128 / Sq Ft |
| 11/06/2022 11/06/22 | Pending | -- | -- | -- |
| 09/30/2022 09/30/22 | For Sale | $300,000 | +56.0% | $128 / Sq Ft |
| 08/06/2014 08/06/14 | Sold | $192,343 | +1.8% | -- |
| 08/06/2014 08/06/14 | Sold | $189,000 | 0.0% | -- |
| 07/04/2014 07/04/14 | Pending | -- | -- | -- |
| 06/22/2013 06/22/13 | For Sale | $189,000 | -- | -- |
Tax History
| Year | Tax Paid | Tax Assessment Tax Assessment Total Assessment is a certain percentage of the fair market value that is determined by local assessors to be the total taxable value of land and additions on the property. | Land | Improvement |
|---|---|---|---|---|
| 2024 | $1,983 | $266,902 | $0 | $0 |
| 2023 | $1,983 | $266,902 | $0 | $0 |
| 2022 | $1,456 | $266,902 | $0 | $0 |
| 2021 | $1,456 | $202,600 | $0 | $0 |
| 2020 | $1,848 | $202,600 | $0 | $0 |
| 2019 | $1,833 | $202,600 | $0 | $0 |
| 2018 | $1,792 | $202,600 | $0 | $0 |
| 2017 | $1,792 | $202,600 | $0 | $0 |
| 2016 | $1,772 | $200,290 | $0 | $0 |
| 2015 | -- | $200,290 | $0 | $0 |
| 2014 | -- | $200,290 | $0 | $0 |
Mortgage History
| Date | Status | Loan Amount | Loan Type |
|---|---|---|---|
| Open | $310,800 | VA | |
| Previous Owner | $229,500 | VA | |
| Previous Owner | $193,063 | VA |
Deed History
| Date | Type | Sale Price | Title Company |
|---|---|---|---|
| Warranty Deed | $300,000 | -- | |
| Special Warranty Deed | $189,000 | None Available |
Similar Homes in Cameron, NC
Source: Hive MLS
MLS Number: 161051
APN: 09956513 0282 41
- 45 Samuel Nicholas Dr
- 178 Tun Tavern Dr
- 439 Colonist Place
- 451 Colonist Place
- 120 Steeple Ridge
- 136 Steeple Ridge
- 104 Steeple Ridge
- 194 Steeple Ridge
- 178 Steeple Ridge
- 238 Steeple Ridge
- 252 Steeple Ridge
- 32 Adelina Grove Ln
- 99 Steeple Ridge
- 36 White Doe Crossing
- 36 White Doe Crossing
- 36 White Doe Crossing
- 36 White Doe Crossing
