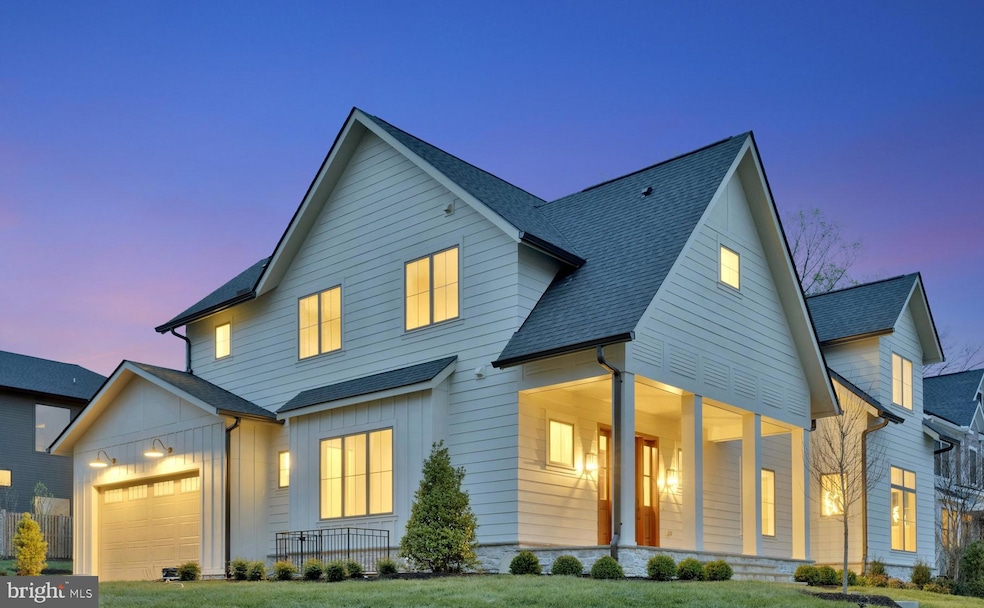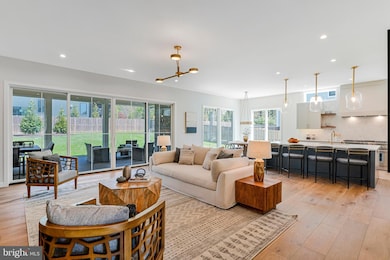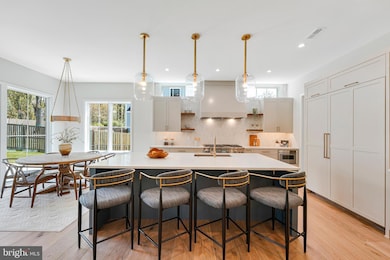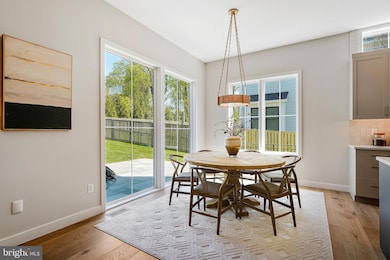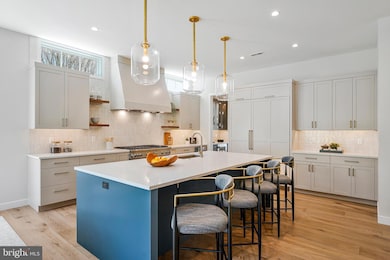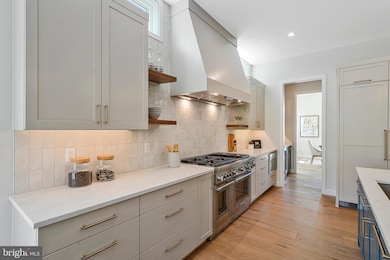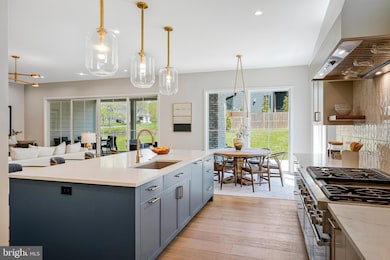
1000 Glyndon St SE Vienna, VA 22180
Estimated payment $16,212/month
Highlights
- New Construction
- Eat-In Gourmet Kitchen
- Open Floorplan
- Cunningham Park Elementary School Rated A-
- Commercial Range
- 4-minute walk to Cunningham Park
About This Home
Open Sunday 1-4 PM! Brand new build, complete and ready for move-in! Beautifully designed and built by Vienna's renown Somerville Homes, enlisting local architect Thomas French, this highly sought after home is located on a gorgeous corner-lot, in the heart of Vienna. From the custom floor-plan, high ceilings, hardwood flooring, tile work, and Pella windows, to the high-end finishes, fixtures, and extras, you'll quickly notice the thoughtful details and exceptional quality! The upper-level features a luxurious primary suite with a vaulted, exposed beam ceiling, panoramic window, two enormous custom walk-in closets, one with a built-in LG steam closet. Primary bathroom includes an extra-long dual-vanity, brilliant quartz counters and tile work, zero-threshold shower, and freestanding tub. Main-level highlights include a bedroom/office with en-suite bathroom and walk-in closet, providing flexibility for guests, work, or ageing-in-place! The fabulous high-end kitchen features paneled Thermador smart-appliances, including extra wide fridge-freezer columns, 48" gas range with exhaust hood, custom cabinets, premium hardware, under cabinet lighting, gleaming quartz counters, and island with space for seating. The butler's pantry and galley provides great storage, additional cabinets, counter space, and built-in Thermador wine cooler. Open to the kitchen is an expansive family room, featuring a gas fireplace with decorative stone work. Extra-large sliding doors seamlessly lead out to a lovely screened-in porch, complete with vaulted ceiling, additional gas fireplace, large enough for lounge furniture and dining table. Step out to the flagstone patio, great for grilling, firepits, and outdoor fun. The lower level features an open rec room, wet bar with built-in wine fridge, a guest bedroom, full bathroom, den/exercise room, and finished storage space. Whether entertaining or relaxing, this home makes it easy and enjoyable! Live in proximity and walkability to everything from Whole Foods, Fresh Market, and Starbucks, to Church Street's local cafes, restaurants, and retail. Jump on the W&OD Trail at one end of the street, or have a ball at Cunningham Park & Playground on the other. Highly rated as one of the best places to live, Vienna offers exciting events and activities throughout the year, including concerts, farmer's markets, Viva Vienna, Chillen' on Church, and so many others. Commuting and travel is easy with quick access to metro, all major highways/express lanes, Reagan and Dulles Airports, Tysons, Arlington, and Washington DC. Welcome home!
Open House Schedule
-
Sunday, April 27, 20251:00 to 4:00 pm4/27/2025 1:00:00 PM +00:004/27/2025 4:00:00 PM +00:00Complete & ready for immediate move-in by local, renown Somerville Homes! Come check out Vienna's newest, fully customized, high-end build, this Sunday at 1-4 PM. A true standout and must see!Add to Calendar
Home Details
Home Type
- Single Family
Est. Annual Taxes
- $14,042
Year Built
- Built in 2025 | New Construction
Lot Details
- 0.34 Acre Lot
- Property is in excellent condition
- Property is zoned 903
Parking
- 2 Car Direct Access Garage
- 2 Driveway Spaces
- Oversized Parking
- Garage Door Opener
- Surface Parking
Home Design
- Craftsman Architecture
- Contemporary Architecture
- Transitional Architecture
- Traditional Architecture
- Permanent Foundation
- Poured Concrete
- Architectural Shingle Roof
- Concrete Perimeter Foundation
Interior Spaces
- Property has 3 Levels
- Open Floorplan
- Wet Bar
- Built-In Features
- Bar
- Beamed Ceilings
- Vaulted Ceiling
- Ceiling Fan
- Recessed Lighting
- 2 Fireplaces
- Self Contained Fireplace Unit Or Insert
- Fireplace With Glass Doors
- Screen For Fireplace
- Fireplace Mantel
- Brick Fireplace
- Gas Fireplace
- Double Pane Windows
- Vinyl Clad Windows
- Family Room Off Kitchen
- Combination Kitchen and Living
- Formal Dining Room
- Home Security System
Kitchen
- Eat-In Gourmet Kitchen
- Breakfast Area or Nook
- Butlers Pantry
- Double Self-Cleaning Oven
- Gas Oven or Range
- Commercial Range
- Six Burner Stove
- Built-In Range
- Range Hood
- Built-In Microwave
- Freezer
- Dishwasher
- Stainless Steel Appliances
- Kitchen Island
- Upgraded Countertops
- Wine Rack
- Disposal
Flooring
- Solid Hardwood
- Ceramic Tile
Bedrooms and Bathrooms
- En-Suite Bathroom
- Walk-In Closet
- Soaking Tub
- Walk-in Shower
Laundry
- Laundry on upper level
- Dryer
- Washer
Finished Basement
- Heated Basement
- Basement Fills Entire Space Under The House
- Walk-Up Access
- Connecting Stairway
- Interior and Exterior Basement Entry
- Water Proofing System
- Sump Pump
- Space For Rooms
- Workshop
- Basement Windows
Outdoor Features
- Deck
- Enclosed patio or porch
- Exterior Lighting
Schools
- Cunningham Park Elementary School
- Thoreau Middle School
- Madison High School
Utilities
- Forced Air Zoned Heating and Cooling System
- Vented Exhaust Fan
- Programmable Thermostat
- Natural Gas Water Heater
- Municipal Trash
Listing and Financial Details
- Tax Lot 1
- Assessor Parcel Number 0393 21 0001
Community Details
Overview
- No Home Owners Association
- Built by Somerville Homes Inc.
- Vienna Subdivision
Amenities
- Common Area
- Community Center
Recreation
- Tennis Courts
- Baseball Field
- Community Basketball Court
- Community Playground
- Community Pool
- Pool Membership Available
- Jogging Path
- Bike Trail
Map
Home Values in the Area
Average Home Value in this Area
Property History
| Date | Event | Price | Change | Sq Ft Price |
|---|---|---|---|---|
| 04/24/2025 04/24/25 | For Sale | $2,695,000 | -- | $428 / Sq Ft |
Similar Homes in Vienna, VA
Source: Bright MLS
MLS Number: VAFX2232638
- 904 Shady Dr SE
- 8642 Mchenry St
- 1029 Park St SE
- 8539 Aponi Rd
- 8619 Redwood Dr
- 8536 Aponi Rd
- 8600 Locust Dr
- 805 Glyndon St SE
- 105 Tapawingo Rd SW
- 120 Casmar St SE
- 125 Casmar St SE
- 913 Symphony Cir SW
- 111 Casmar St SE
- 118 Tapawingo Rd SW
- 911 Desale St SW
- 120 Tapawingo Rd SW
- 105 Yeonas Dr SW
- 2405 Cedar Ln
- 8420 Reflection Ln
- 202 Harmony Dr SW
