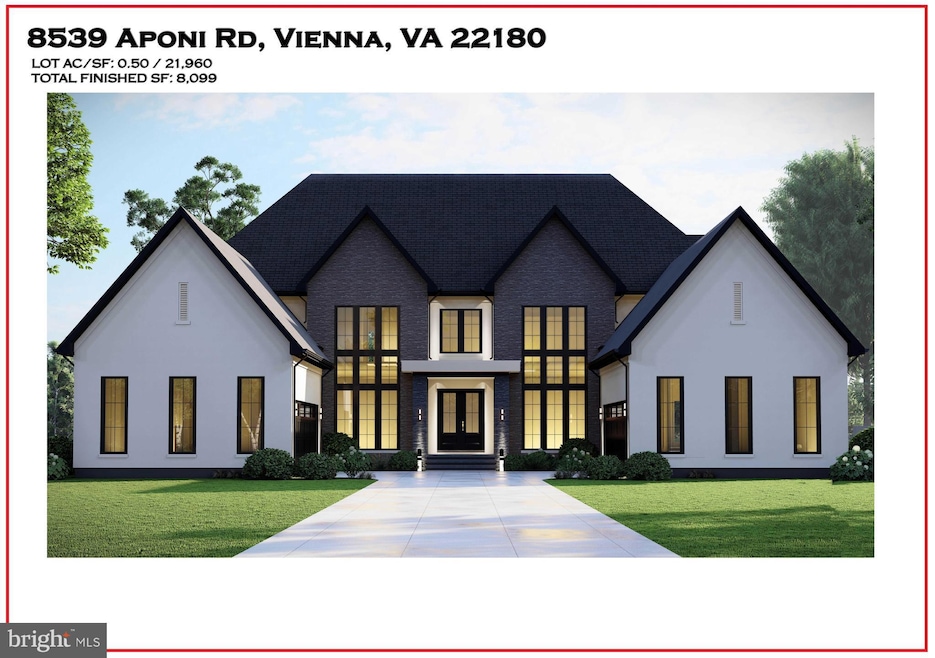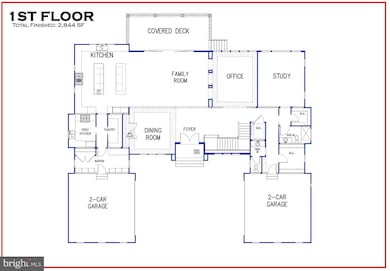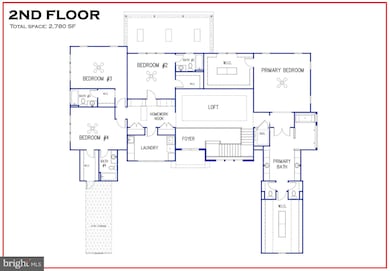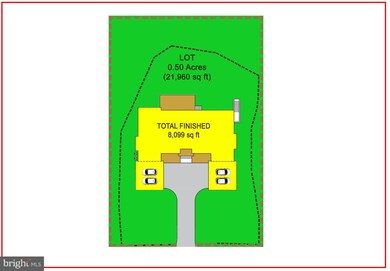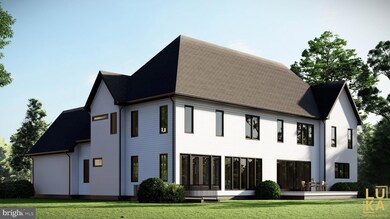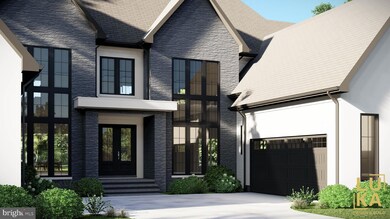
8539 Aponi Rd Vienna, VA 22180
Estimated payment $19,940/month
Highlights
- New Construction
- Colonial Architecture
- 4 Car Attached Garage
- Cunningham Park Elementary School Rated A-
- No HOA
- 90% Forced Air Heating and Cooling System
About This Home
8539 Aponi Road offers an exclusive chance to shape a luxury home that fits your unique lifestyle. With construction underway and completion anticipated in early 2025, there’s still time to tailor the space to your preferences—from selecting premium finishes to customizing features that align with your daily needs and desires. Situated on a prime lot, this residence is crafted to combine luxury with personal style, ensuring every detail reflects what matters most to you and your family.
Prepare to be captivated by the splendor of this magnificent Modern Craftsman masterpiece nestled in Vienna, just minutes away from Tysons Corner. Boasting a grand 4-car garage and sprawling across a lavishly spacious private half-acre lot, this residence offers the epitome of luxury living, with ample room for a pool to further enhance the extravagance.
Spanning an impressive 8469 total sq ft w/8,099 square feet of finished space, this home features 6 bedrooms, 6 full baths, and 2 half baths, adorned with meticulously crafted finishes that epitomize refinement and sophistication.
Step through the threshold and be greeted by the inviting expanse of the main level, featuring a luxurious bedroom suite, a charming breakfast room, an elevator shaft for added convenience, and a secondary kitchen. Walk out to the covered deck overlooking the spacious backyard. Ascend to the upper level to discover three luminous and generously proportioned bedrooms, each accompanied by a capacious walk-in closet and luxurious full bath. The primary suite beckons as a sanctuary unto itself, boasting a lavish spa-inspired bathroom, his and hers walk-in closets complete with bespoke built-ins, and an inviting sitting room.
Yet, the allure doesn't end there. Descend to the lower level, where entertainment awaits in the form of a spacious recreation room, a media or golf room and a state-of-the-art gym. Additionally, an inviting in-law suite awaits, featuring a comfortable bedroom and a full bath for added convenience.
What’s truly remarkable is the opportunity to tailor this exquisite abode to your exact specifications, collaborating with our esteemed designer to ensure every detail is tailored to your lifestyle and preferences. With an anticipated delivery in Summer 2025, seize the chance to create the home of your dreams and truly adore where you live.
****PICTURES ARE OF BUILDERS PAST PROJECT****
Home Details
Home Type
- Single Family
Est. Annual Taxes
- $12,000
Year Built
- Built in 2025 | New Construction
Lot Details
- 0.5 Acre Lot
- Property is in excellent condition
Parking
- 4 Car Attached Garage
- Side Facing Garage
Home Design
- Colonial Architecture
- Farmhouse Style Home
- Poured Concrete
- Stone Siding
- Concrete Perimeter Foundation
- HardiePlank Type
Interior Spaces
- Property has 2 Levels
- Heatilator
- Gas Fireplace
- Basement
Bedrooms and Bathrooms
Accessible Home Design
- Accessible Elevator Installed
Schools
- Cunningham Park Elementary School
- Thoreau Middle School
- Madison High School
Utilities
- 90% Forced Air Heating and Cooling System
- Electric Water Heater
Community Details
- No Home Owners Association
- Built by LUKA Build & Design
- Oak Ridge Subdivision
Listing and Financial Details
- Assessor Parcel Number 0393 06 0002
Map
Home Values in the Area
Average Home Value in this Area
Tax History
| Year | Tax Paid | Tax Assessment Tax Assessment Total Assessment is a certain percentage of the fair market value that is determined by local assessors to be the total taxable value of land and additions on the property. | Land | Improvement |
|---|---|---|---|---|
| 2024 | $5,742 | $487,680 | $436,000 | $51,680 |
| 2023 | $6,547 | $531,110 | $371,000 | $160,110 |
| 2022 | $9,741 | $851,850 | $356,000 | $495,850 |
| 2021 | $9,709 | $785,220 | $326,000 | $459,220 |
| 2020 | $8,996 | $721,500 | $326,000 | $395,500 |
| 2019 | $8,754 | $700,060 | $326,000 | $374,060 |
| 2018 | $7,543 | $655,890 | $326,000 | $329,890 |
| 2017 | $7,239 | $645,890 | $316,000 | $329,890 |
| 2016 | $7,369 | $598,520 | $316,000 | $282,520 |
| 2015 | $6,772 | $568,250 | $316,000 | $252,250 |
| 2014 | $6,396 | $536,240 | $296,000 | $240,240 |
Property History
| Date | Event | Price | Change | Sq Ft Price |
|---|---|---|---|---|
| 04/22/2025 04/22/25 | For Sale | $3,399,888 | 0.0% | $420 / Sq Ft |
| 12/02/2024 12/02/24 | For Sale | $3,399,888 | +213.4% | $420 / Sq Ft |
| 03/04/2024 03/04/24 | Sold | $1,085,000 | -1.3% | $645 / Sq Ft |
| 01/17/2024 01/17/24 | Pending | -- | -- | -- |
| 01/12/2024 01/12/24 | For Sale | $1,099,000 | -- | $654 / Sq Ft |
Deed History
| Date | Type | Sale Price | Title Company |
|---|---|---|---|
| Warranty Deed | $1,085,000 | Universal Title | |
| Deed | $850,000 | Hometown Title & Escrow Llc | |
| Deed | $271,000 | -- |
Mortgage History
| Date | Status | Loan Amount | Loan Type |
|---|---|---|---|
| Open | $1,813,750 | Credit Line Revolving | |
| Previous Owner | $500,000 | New Conventional | |
| Previous Owner | $367,000 | New Conventional | |
| Previous Owner | $216,800 | No Value Available |
Similar Homes in Vienna, VA
Source: Bright MLS
MLS Number: VAFX2235804
APN: 0393-06-0002
- 8536 Aponi Rd
- 8619 Redwood Dr
- 8600 Locust Dr
- 8642 Mchenry St
- 2405 Cedar Ln
- 1000 Glyndon St SE
- 8420 Reflection Ln
- 904 Shady Dr SE
- 1029 Park St SE
- 2423 Jackson Pkwy
- 125 Casmar St SE
- 120 Casmar St SE
- 8317 Mcneil St
- 111 Casmar St SE
- 2514 Jackson Pkwy
- 8312 Winder St
- 8410 Amanda Place
- 805 Glyndon St SE
- 1416 Desale St SW
- 101 Sanoey Cir SE
