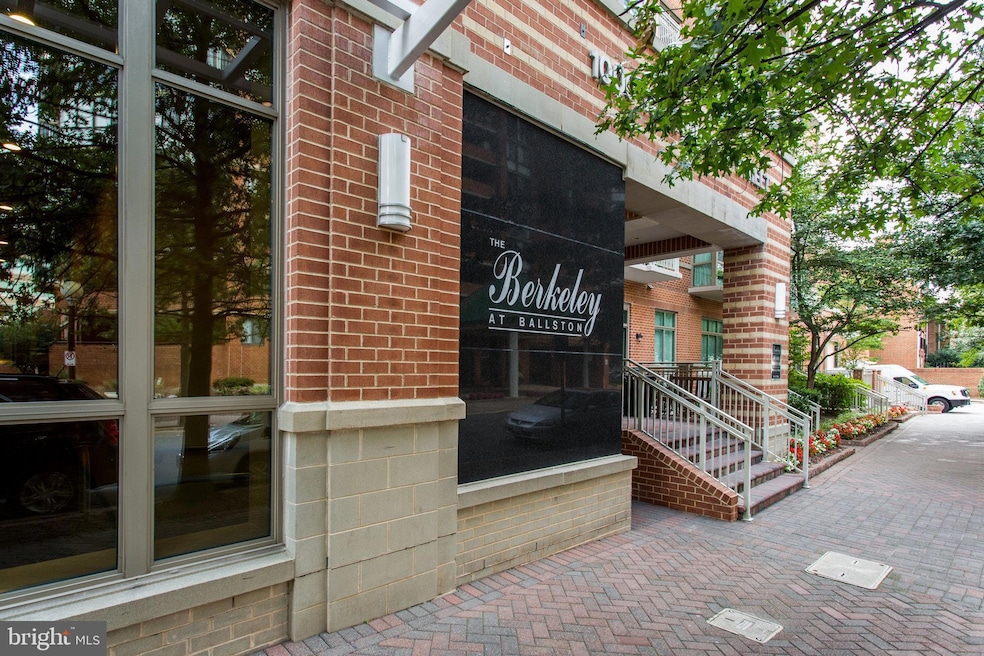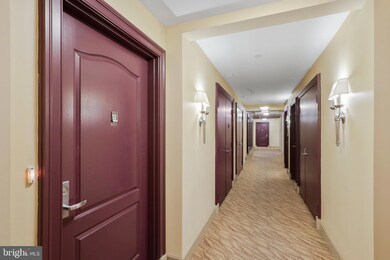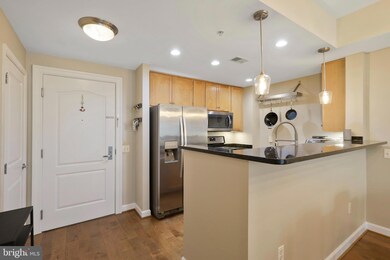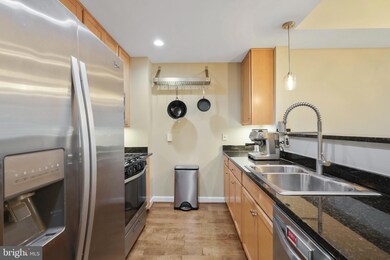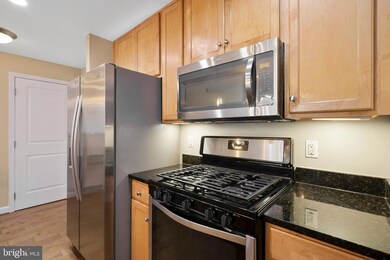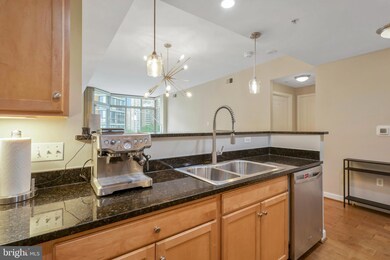
The Berkeley 1000 N Randolph St Unit 507 Arlington, VA 22201
Ballston NeighborhoodHighlights
- Concierge
- 2-minute walk to Ballston-Mu
- Open Floorplan
- Ashlawn Elementary School Rated A
- Fitness Center
- Contemporary Architecture
About This Home
As of October 20242BR/2BA/1 LARGE assigned underground parking spot/garage storage/juliette balcony, freshly painted, upgraded lighting, ceiling fans, open floor plan, W/D in unit, pet friendly, 1 block to Ballston metro in an 83-unit boutique building in booming Ballston! Floor to ceiling windows, gas fireplace, granite kitchen counters, upgraded hardwood flooring, new bedroom carpet, two closets in primary bedroom, heated bidets. Utility closet is outside the unit, in the common hallway, reducing noise, and includes the newer HVAC (2023) and hot water heater (2020). Concierge M-F with package delivery, meditation garden, cardio theater fitness center. There is even a restaurant, market and nail salon on the ground floor. Electric Vehicle (EV) infrastructure planning underway but association has not committed to a plan. Exceptional location (walk score of 92, bike score 85, and transit score 73): 1 block to the Ballston metro which is also a bus hub; within a half mile of multiple bike/running trails; 12-minute drive, and 26 minutes by subway to Amazon's National Landing; 14 minutes/29 minutes to Reagan National airport. Walkable to restaurants (True Food, Shake Shack, Compass Coffee, Cava, Chipotle, etc.), the renovated Ballston Quarter Mall (3 blocks), Total Wine, the new Target, parks (tennis and basketball courts, etc.) and more. Building has a bylaw limiting rentals to 21 units (of 83 units) with exceptions for immediate family. Approximately 16 units are rented. Pet friendly (maximum 2, up to 50 pounds each).
Property Details
Home Type
- Condominium
Est. Annual Taxes
- $5,754
Year Built
- Built in 2004
Lot Details
- East Facing Home
- Property is in excellent condition
HOA Fees
- $746 Monthly HOA Fees
Parking
- 1 Subterranean Space
- Assigned parking located at #G1-25
- Parking Space Conveys
Home Design
- Contemporary Architecture
- Brick Exterior Construction
Interior Spaces
- 990 Sq Ft Home
- Property has 1 Level
- Open Floorplan
- Ceiling height of 9 feet or more
- Gas Fireplace
- Combination Dining and Living Room
Kitchen
- Gas Oven or Range
- Microwave
- Dishwasher
- Disposal
Flooring
- Wood
- Carpet
- Tile or Brick
Bedrooms and Bathrooms
- 2 Main Level Bedrooms
- En-Suite Bathroom
- 2 Full Bathrooms
Laundry
- Laundry in unit
- Stacked Washer and Dryer
Home Security
- Intercom
- Exterior Cameras
- Surveillance System
Accessible Home Design
- Accessible Elevator Installed
- Halls are 48 inches wide or more
- Doors are 32 inches wide or more
Location
- Urban Location
Schools
- Arlington Science Focus Elementary School
- Swanson Middle School
- Washington-Liberty High School
Utilities
- Central Heating and Cooling System
- Programmable Thermostat
- Natural Gas Water Heater
Listing and Financial Details
- Assessor Parcel Number 14-025-135
Community Details
Overview
- Association fees include insurance, reserve funds, snow removal, management, parking fee
- $400 Other One-Time Fees
- 83 Units
- High-Rise Condominium
- The Berkeley Community
- Berkeley Subdivision
Amenities
- Concierge
- 2 Elevators
Recreation
Pet Policy
- Limit on the number of pets
- Pet Size Limit
- Dogs and Cats Allowed
Security
- Front Desk in Lobby
- Fire and Smoke Detector
Map
About The Berkeley
Home Values in the Area
Average Home Value in this Area
Property History
| Date | Event | Price | Change | Sq Ft Price |
|---|---|---|---|---|
| 03/21/2025 03/21/25 | Price Changed | $1,700 | +6.3% | $2 / Sq Ft |
| 03/20/2025 03/20/25 | For Rent | $1,600 | 0.0% | -- |
| 10/21/2024 10/21/24 | Sold | $595,000 | -3.9% | $601 / Sq Ft |
| 09/20/2024 09/20/24 | For Sale | $619,000 | +8.6% | $625 / Sq Ft |
| 06/29/2017 06/29/17 | Sold | $570,000 | -0.9% | $576 / Sq Ft |
| 05/27/2017 05/27/17 | Pending | -- | -- | -- |
| 05/24/2017 05/24/17 | For Sale | $575,000 | 0.0% | $581 / Sq Ft |
| 04/18/2013 04/18/13 | Rented | $2,495 | 0.0% | -- |
| 04/16/2013 04/16/13 | Under Contract | -- | -- | -- |
| 04/05/2013 04/05/13 | For Rent | $2,495 | -- | -- |
Tax History
| Year | Tax Paid | Tax Assessment Tax Assessment Total Assessment is a certain percentage of the fair market value that is determined by local assessors to be the total taxable value of land and additions on the property. | Land | Improvement |
|---|---|---|---|---|
| 2024 | $5,754 | $557,000 | $86,100 | $470,900 |
| 2023 | $5,701 | $553,500 | $86,100 | $467,400 |
| 2022 | $5,701 | $553,500 | $86,100 | $467,400 |
| 2021 | $5,701 | $553,500 | $86,100 | $467,400 |
| 2020 | $5,469 | $533,000 | $39,600 | $493,400 |
| 2019 | $5,469 | $533,000 | $39,600 | $493,400 |
| 2018 | $5,362 | $533,000 | $39,600 | $493,400 |
| 2017 | $5,272 | $524,100 | $39,600 | $484,500 |
| 2016 | $5,194 | $524,100 | $39,600 | $484,500 |
| 2015 | $5,049 | $506,900 | $39,600 | $467,300 |
| 2014 | $4,732 | $475,100 | $39,600 | $435,500 |
Mortgage History
| Date | Status | Loan Amount | Loan Type |
|---|---|---|---|
| Previous Owner | $452,000 | New Conventional | |
| Previous Owner | $443,000 | New Conventional | |
| Previous Owner | $477,000 | New Conventional | |
| Previous Owner | $495,000 | New Conventional | |
| Previous Owner | $276,000 | Adjustable Rate Mortgage/ARM | |
| Previous Owner | $277,900 | New Conventional |
Deed History
| Date | Type | Sale Price | Title Company |
|---|---|---|---|
| Warranty Deed | $595,000 | First American Title | |
| Quit Claim Deed | -- | Fidelity National Title | |
| Deed | $570,000 | Old Republic National Title | |
| Deed | $347,665 | -- |
Similar Homes in Arlington, VA
Source: Bright MLS
MLS Number: VAAR2047180
APN: 14-025-135
- 1000 N Randolph St Unit 209
- 1001 N Randolph St Unit 503
- 1001 N Randolph St Unit 1021
- 1020 N Stafford St Unit 409
- 1029 N Stuart St Unit 209
- 900 N Stafford St Unit 1515
- 900 N Stafford St Unit 1408
- 900 N Stafford St Unit 2632
- 900 N Stafford St Unit 1516
- 900 N Stafford St Unit 1118
- 4017 11th St N
- 1116 A N Stafford St
- 4011 11th St N
- 4103 11th Place N
- 888 N Quincy St Unit 1006
- 888 N Quincy St Unit 202
- 888 N Quincy St Unit 2102
- 4116 Washington Blvd
- 880 N Pollard St Unit 223
- 880 N Pollard St Unit 224
