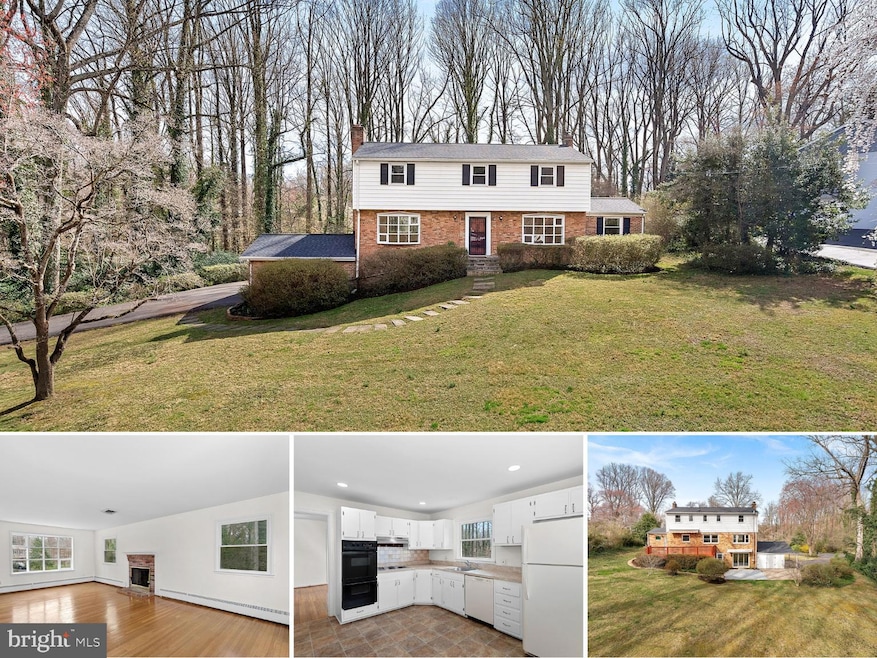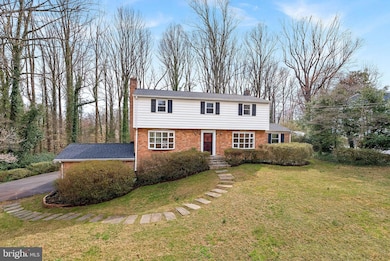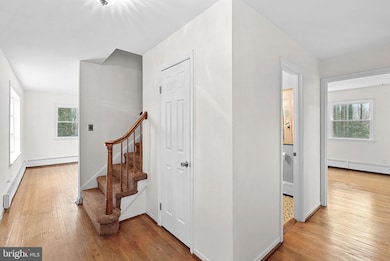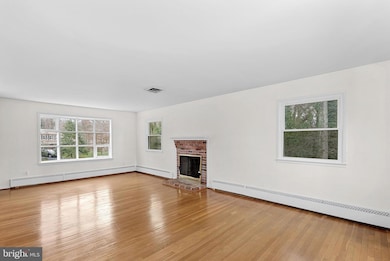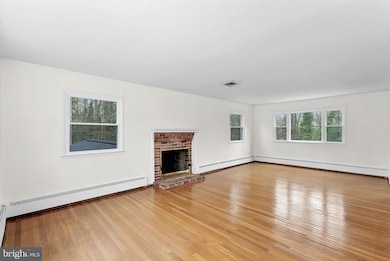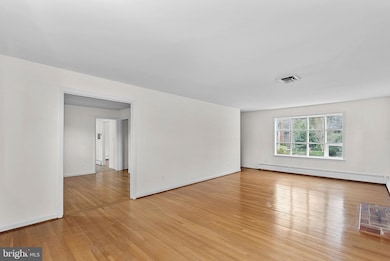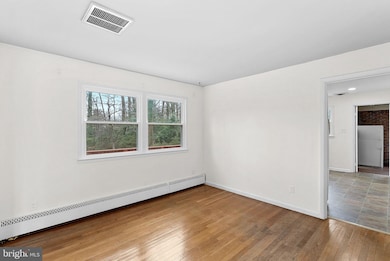
10021 Glenmere Rd Fairfax, VA 22032
George Mason NeighborhoodEstimated payment $5,451/month
Highlights
- View of Trees or Woods
- Colonial Architecture
- Private Lot
- Oak View Elementary School Rated A
- Deck
- Recreation Room
About This Home
Beautiful 1/2ac Cul De Sac Lot Surrounded by Mature Trees and Landscaping | Gorgeous Flowering Shrubs & Trees | Original Hardwoods throughout Main & Bedroom Levels | Traditional Center Hall Colonial Floorplan | 25' x 13' Family Room with Woodburning Fireplace | Separate Living Room | Dining Room with Huge Picture Window | Kitchen is Clean & Neutral - Usable As-Is or Ready for Updates! | Convenient Laundry/Utility Room off Kitchen Walks Out to Huge Deck | All Bedrooms Have Hardwood Floors | Primary Bedroom has Great Closet Space + En Suite Bathroom with New Vanity | Bedroom 2 has Large WIC | Finished Basement walks out to Patio | Basement Usable as Separate Apartment/Au Pair/Guest Suite with Kitchenette, Full Bathroom, Rec Room, Den/Bedroom Space (with new carpet!) & Separate Entrance | Plenty of Parking Including 2-Car Carport | No HOA | Incredible Location near George Mason University and Old Town Fairfax | New Roof (2024) | Windows Replaced | Neutral Paint Throughout (2023). This home has been loved and well-maintained through the years, has great bones, and tremendous potential! Lot and location can't be beat.
Home Details
Home Type
- Single Family
Est. Annual Taxes
- $8,617
Year Built
- Built in 1959
Lot Details
- 0.52 Acre Lot
- Cul-De-Sac
- Landscaped
- No Through Street
- Private Lot
- Wooded Lot
- Backs to Trees or Woods
- Back and Front Yard
- Property is in average condition
- Property is zoned 110
Property Views
- Woods
- Garden
Home Design
- Colonial Architecture
- Brick Exterior Construction
- Permanent Foundation
- Shingle Roof
- Aluminum Siding
Interior Spaces
- Property has 3 Levels
- Traditional Floor Plan
- Recessed Lighting
- 2 Fireplaces
- Wood Burning Fireplace
- Fireplace With Glass Doors
- Fireplace Mantel
- Brick Fireplace
- Awning
- Replacement Windows
- Bay Window
- Sliding Doors
- Entrance Foyer
- Family Room Off Kitchen
- Living Room
- Formal Dining Room
- Den
- Recreation Room
Kitchen
- Kitchenette
- Built-In Double Oven
- Electric Oven or Range
- Cooktop
- Extra Refrigerator or Freezer
- Dishwasher
- Disposal
Flooring
- Wood
- Carpet
- Ceramic Tile
Bedrooms and Bathrooms
- 4 Bedrooms
- En-Suite Primary Bedroom
- En-Suite Bathroom
- Walk-In Closet
- Bathtub with Shower
- Walk-in Shower
Laundry
- Laundry Room
- Laundry on main level
- Dryer
- Washer
Finished Basement
- Walk-Out Basement
- Basement Fills Entire Space Under The House
- Interior, Rear, and Side Basement Entry
Home Security
- Intercom
- Storm Doors
- Fire and Smoke Detector
Parking
- 6 Parking Spaces
- 4 Driveway Spaces
- 2 Attached Carport Spaces
Outdoor Features
- Deck
- Patio
- Shed
- Outbuilding
Schools
- Oak View Elementary School
- Frost Middle School
- Woodson High School
Utilities
- Central Heating and Cooling System
- Vented Exhaust Fan
- Natural Gas Water Heater
Community Details
- No Home Owners Association
- Ridge Manor Subdivision
Listing and Financial Details
- Tax Lot 21
- Assessor Parcel Number 0682 02 0021
Map
Home Values in the Area
Average Home Value in this Area
Tax History
| Year | Tax Paid | Tax Assessment Tax Assessment Total Assessment is a certain percentage of the fair market value that is determined by local assessors to be the total taxable value of land and additions on the property. | Land | Improvement |
|---|---|---|---|---|
| 2024 | $5,101 | $733,860 | $326,000 | $407,860 |
| 2023 | $8,282 | $733,860 | $326,000 | $407,860 |
| 2022 | $7,899 | $690,770 | $306,000 | $384,770 |
| 2021 | $7,655 | $652,350 | $266,000 | $386,350 |
| 2020 | $7,484 | $632,350 | $246,000 | $386,350 |
| 2019 | $7,460 | $630,350 | $244,000 | $386,350 |
| 2018 | $7,249 | $630,350 | $244,000 | $386,350 |
| 2017 | $6,960 | $599,490 | $228,000 | $371,490 |
| 2016 | $6,945 | $599,490 | $228,000 | $371,490 |
| 2015 | $6,182 | $576,200 | $219,000 | $357,200 |
| 2014 | $6,182 | $555,200 | $205,000 | $350,200 |
Property History
| Date | Event | Price | Change | Sq Ft Price |
|---|---|---|---|---|
| 04/03/2025 04/03/25 | For Sale | $847,938 | -- | $265 / Sq Ft |
Deed History
| Date | Type | Sale Price | Title Company |
|---|---|---|---|
| Deed | -- | None Available |
Similar Homes in Fairfax, VA
Source: Bright MLS
MLS Number: VAFX2229980
APN: 0682-02-0021
- 10011 Glenmere Rd
- 10174 Red Spruce Rd
- 10012 Cotton Farm Rd
- 10202 Aspen Willow Dr
- 4601 Luxberry Dr
- 4647 Luxberry Dr
- 4648 Luxberry Dr
- 4773 Farndon Ct
- 4124 Roberts Rd
- 4134 Maple Ave
- 9900 Barbara Ann Ln
- 10271 Braddock Rd
- 10288 Friendship Ct
- 4732 Forestdale Dr
- 10319 Beaumont St
- 9813 John Robert Way
- 9800 Flintridge Ct
- 4013 Virginia St
- 4015 Virginia St
- 4011 Virginia St
