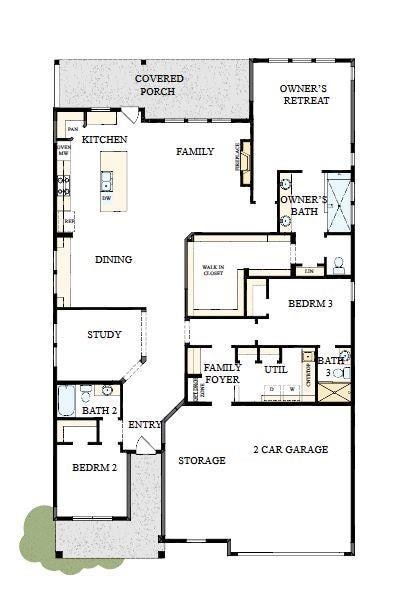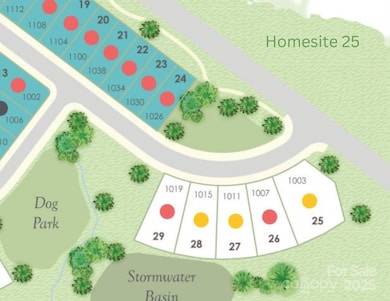
1003 Idyllic Ln Waxhaw, NC 28173
Estimated payment $5,335/month
Highlights
- Fitness Center
- Senior Community
- Clubhouse
- New Construction
- Open Floorplan
- Lawn
About This Home
55 + Community! Welcome everyday luxury into your life in your beautiful RANCH home. The expansive study presents sunlit opportunity for additional gathering space. Energy-efficient windows frame a beautiful backyard view and allow your interior design style to shine in the natural light. Stacked cabinetry & full-function island contribute to the culinary layout of your new kitchen where you can perfect apps for Wine Down Wednesday or your best Soup-off dish! Built-in buffet and china-towers with glass doors add style and storage to your dining area. Enjoy the ambiance of your family room fireplace. Both private guest bedrooms allow everyone to have a place of their own. Oversized 2-car garage provides space to accommodate hobbies or a future workshop. Family foyer is an organizer’s wish with a sink, countertop for folding, two closets and built-in cabinetry. The deluxe walk-in closet and pamper-ready bathroom make your Owner’s Retreat a private vacation at the end of each day.
Home Details
Home Type
- Single Family
Year Built
- Built in 2025 | New Construction
Lot Details
- Lawn
- Property is zoned R-4
HOA Fees
- $300 Monthly HOA Fees
Parking
- 2 Car Attached Garage
Home Design
- Slab Foundation
- Advanced Framing
- Stone Veneer
Interior Spaces
- 2,306 Sq Ft Home
- 1-Story Property
- Open Floorplan
- Insulated Windows
- Family Room with Fireplace
- Great Room with Fireplace
- Laundry Room
Kitchen
- Built-In Oven
- Gas Cooktop
- Range Hood
- Microwave
- Dishwasher
Flooring
- Tile
- Vinyl
Bedrooms and Bathrooms
- 3 Main Level Bedrooms
- 3 Full Bathrooms
Outdoor Features
- Covered patio or porch
Utilities
- Central Air
- Heat Pump System
- Heating System Uses Natural Gas
Listing and Financial Details
- Assessor Parcel Number 06135415
Community Details
Overview
- Senior Community
- Cams Association, Phone Number (877) 672-2267
- Built by David Weekley Homes
- Encore At Streamside Subdivision, Luster Floorplan
- Mandatory home owners association
Amenities
- Clubhouse
Recreation
- Indoor Game Court
- Fitness Center
Map
Home Values in the Area
Average Home Value in this Area
Property History
| Date | Event | Price | Change | Sq Ft Price |
|---|---|---|---|---|
| 04/14/2025 04/14/25 | Pending | -- | -- | -- |
| 04/08/2025 04/08/25 | For Sale | $764,927 | -- | $332 / Sq Ft |
Similar Homes in Waxhaw, NC
Source: Canopy MLS (Canopy Realtor® Association)
MLS Number: 4244716
- 1105 Hoyle Ln
- 1113 Idyllic Ln
- 2200 Trading Ford Dr
- 109 Alluvium Ln
- 215 Quartz Hill Way
- 215 Quartz Hill Way
- 215 Quartz Hill Way
- 215 Quartz Hill Way
- 215 Quartz Hill Way
- 215 Quartz Hill Way
- 215 Quartz Hill Way
- 215 Quartz Hill Way
- 113 Alluvium Ln
- 117 Alluvium Ln
- 119 Quartz Hill Way
- 113 Quartz Hill Way
- 165 Halite Ln
- 161 Halite Ln
- 157 Halite Ln
- 153 Halite Ln






