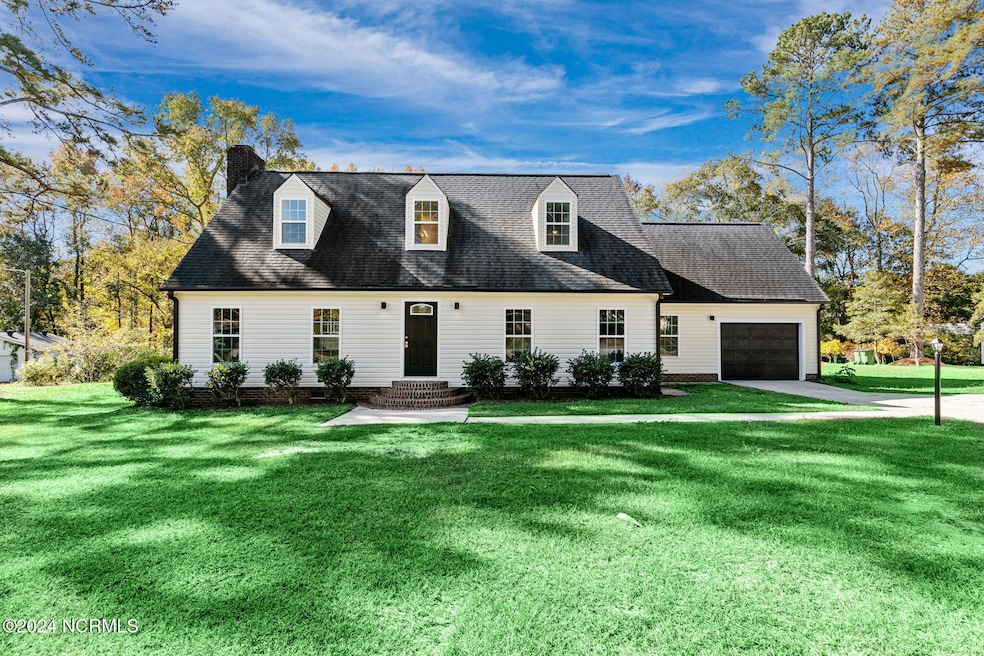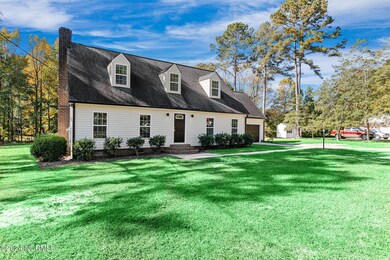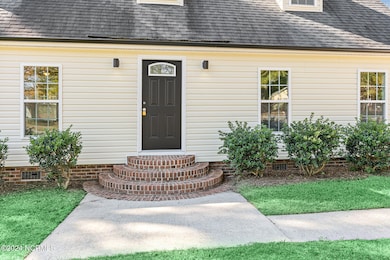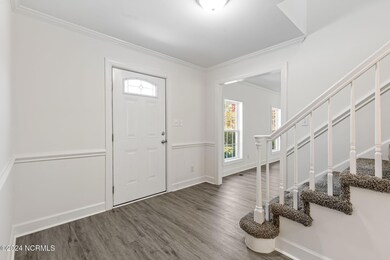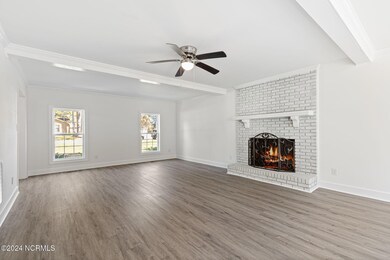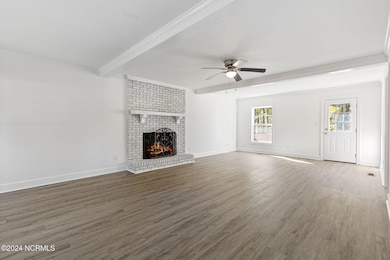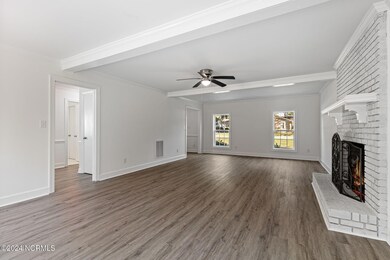
1006 Stoddard Dr Wilson, NC 27893
Highlights
- Deck
- Main Floor Primary Bedroom
- Solid Surface Countertops
- Winstead Elementary School Rated 9+
- 1 Fireplace
- No HOA
About This Home
As of March 2025Remodeled home with all new vinyl siding, vinyl windows, gutters, exterior and interior lighting, paint, flooring, appliances, counters, 2 new HVAC systems and all new ductwork, upgraded to 200 AMP electric service, meter box and panel. Sunny Living Room with brick fireplace (fire in fireplace is virtual) steps to deck overlooking large back yard. Eat-in Kitchen with quartz counters and tile backsplash, new farmhouse sink, and brand new appliances. Cozy Den or Office leads to attached Garage. Master Suite down with walk-in closet and full bath. Upstairs, 2 Guest Rooms share a Full Bath in Hall.
Home Details
Home Type
- Single Family
Est. Annual Taxes
- $2,325
Year Built
- Built in 1980
Lot Details
- 0.98 Acre Lot
- Lot Dimensions are 120 x 232 x 81 x 157 x 216
- Property is zoned SR4
Home Design
- Wood Frame Construction
- Composition Roof
- Vinyl Siding
- Stick Built Home
Interior Spaces
- 2,194 Sq Ft Home
- 2-Story Property
- Ceiling Fan
- 1 Fireplace
- Thermal Windows
- Entrance Foyer
- Living Room
- Den
- Crawl Space
- Laundry Room
Kitchen
- Range
- Built-In Microwave
- Dishwasher
- Solid Surface Countertops
Flooring
- Carpet
- Tile
- Luxury Vinyl Plank Tile
Bedrooms and Bathrooms
- 3 Bedrooms
- Primary Bedroom on Main
- Walk-In Closet
- 2 Full Bathrooms
Parking
- 1 Car Attached Garage
- Front Facing Garage
- Driveway
- Off-Street Parking
Outdoor Features
- Deck
- Shed
Schools
- Vick Elementary School
- Darden Middle School
- Beddingfield High School
Utilities
- Central Air
- Heat Pump System
- On Site Septic
- Septic Tank
Community Details
- No Home Owners Association
- Willow Springs Subdivision
Listing and Financial Details
- Assessor Parcel Number 3710-55-2847.000
Map
Home Values in the Area
Average Home Value in this Area
Property History
| Date | Event | Price | Change | Sq Ft Price |
|---|---|---|---|---|
| 03/18/2025 03/18/25 | Sold | $289,000 | -3.6% | $132 / Sq Ft |
| 01/14/2025 01/14/25 | Pending | -- | -- | -- |
| 11/20/2024 11/20/24 | Price Changed | $299,900 | -4.8% | $137 / Sq Ft |
| 10/29/2024 10/29/24 | For Sale | $315,000 | -- | $144 / Sq Ft |
Similar Homes in Wilson, NC
Source: Hive MLS
MLS Number: 100473347
- 1009 Sunnybrook Rd S
- 1005 Sunnybrook Rd S
- 2519 Winding Creek Dr SW
- Lot 26 Squire Ct
- 2429 Winding Creek Dr SW
- 2425 Winding Creek Dr SW
- 4518 Yank Rd
- 2410 Trull St SW
- 515 Dale St SW
- 1510 Aycock St SW
- 811 Briggs St S
- 4722 River Rd
- 2500 St Christopher Cir SW Unit 3
- 2500 Saint Christopher Cir SW Unit 3
- 1609 Sauls St SW
- 1203 Aycock St SW
- 3240 Dolostone Ct SW
- 1303 Downing St SW
- 1208 Downing St SW
- 2668 Forest Hills Rd SW
