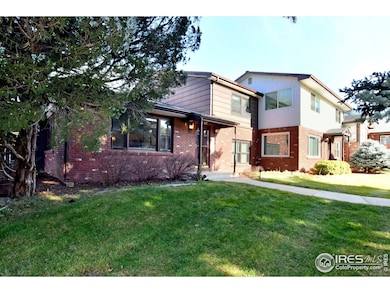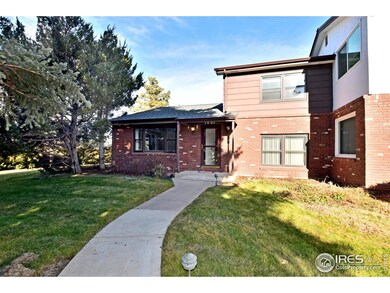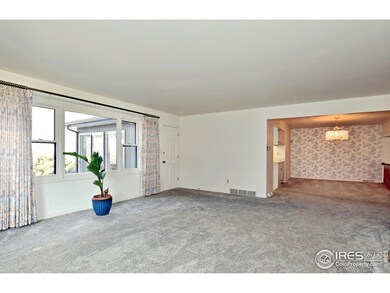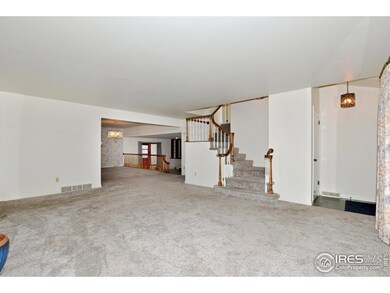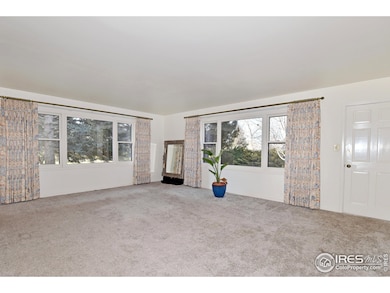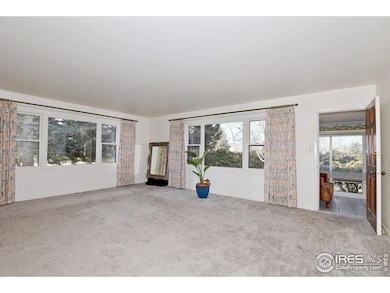
1007 48th Ave Greeley, CO 80634
Estimated payment $2,275/month
Highlights
- Open Floorplan
- Wooded Lot
- Enclosed patio or porch
- Contemporary Architecture
- End Unit
- 2 Car Attached Garage
About This Home
This stunning condo offers the perfect blend of comfort and functionality, featuring a spacious and versatile layout designed for both everyday living and entertaining.The main level boasts an open floor plan with a bright and airy living room that seamlessly connects to the dining area-ideal for gatherings. Just a few steps down, the cozy lower-level family room, complete with a fireplace, creates a warm retreat for relaxing on chilly evenings. This level also includes a bedroom and a convenient 3/4 bathroom, making it perfect for guests or multi-generational living.Upstairs, you'll find two bedrooms and 2 bathrooms. A charming sunroom offers a peaceful space to unwind while enjoying serene views of the private surroundings. For hobby enthusiasts, the lower level features an impressive 14x19 heated hobby/craft room, providing endless possibilities for creativity. The attached oversized two-car garage adds convenience and ample storage.Nestled in an intimate, well-maintained community of just six units, this home offers a tranquil atmosphere while being conveniently close to shopping, dining, and other amenities. Don't miss the chance to make this condo your own!
Townhouse Details
Home Type
- Townhome
Est. Annual Taxes
- $962
Year Built
- Built in 1975
Lot Details
- End Unit
- South Facing Home
- Wooded Lot
HOA Fees
- $310 Monthly HOA Fees
Parking
- 2 Car Attached Garage
Home Design
- Contemporary Architecture
- Brick Veneer
- Composition Roof
Interior Spaces
- 2,040 Sq Ft Home
- 2-Story Property
- Open Floorplan
- Ceiling Fan
- Window Treatments
- Dining Room
- Recreation Room with Fireplace
Kitchen
- Electric Oven or Range
- Microwave
- Dishwasher
- Disposal
Flooring
- Carpet
- Vinyl
Bedrooms and Bathrooms
- 3 Bedrooms
Laundry
- Laundry on main level
- Washer and Dryer Hookup
Schools
- Tointon Academy Elementary School
- Heath Middle School
- Greeley Central High School
Additional Features
- Enclosed patio or porch
- Forced Air Heating and Cooling System
Listing and Financial Details
- Assessor Parcel Number R1992286
Community Details
Overview
- Association fees include trash, snow removal, ground maintenance, management, maintenance structure, water/sewer
- Fairways Terrace Condo Subdivision
Recreation
- Park
Map
Home Values in the Area
Average Home Value in this Area
Tax History
| Year | Tax Paid | Tax Assessment Tax Assessment Total Assessment is a certain percentage of the fair market value that is determined by local assessors to be the total taxable value of land and additions on the property. | Land | Improvement |
|---|---|---|---|---|
| 2024 | $962 | $22,290 | -- | $22,290 |
| 2023 | $962 | $22,500 | $0 | $22,500 |
| 2022 | $1,048 | $18,970 | $0 | $18,970 |
| 2021 | $1,082 | $19,520 | $0 | $19,520 |
| 2020 | $1,002 | $18,640 | $0 | $18,640 |
| 2019 | $1,004 | $18,640 | $0 | $18,640 |
| 2018 | $1,070 | $12,920 | $0 | $12,920 |
| 2017 | $538 | $12,920 | $0 | $12,920 |
| 2016 | $511 | $13,830 | $0 | $13,830 |
| 2015 | $509 | $13,830 | $0 | $13,830 |
| 2014 | $529 | $7,000 | $0 | $7,000 |
Property History
| Date | Event | Price | Change | Sq Ft Price |
|---|---|---|---|---|
| 04/14/2025 04/14/25 | Price Changed | $338,500 | -2.9% | $166 / Sq Ft |
| 04/11/2025 04/11/25 | Price Changed | $348,500 | -0.1% | $171 / Sq Ft |
| 03/25/2025 03/25/25 | Price Changed | $349,000 | -1.7% | $171 / Sq Ft |
| 03/04/2025 03/04/25 | Price Changed | $355,000 | -4.0% | $174 / Sq Ft |
| 02/24/2025 02/24/25 | Price Changed | $369,900 | -2.6% | $181 / Sq Ft |
| 01/08/2025 01/08/25 | Price Changed | $379,900 | -2.3% | $186 / Sq Ft |
| 12/22/2024 12/22/24 | Price Changed | $389,000 | -2.8% | $191 / Sq Ft |
| 12/16/2024 12/16/24 | For Sale | $400,000 | +5.3% | $196 / Sq Ft |
| 09/15/2023 09/15/23 | Sold | $379,900 | 0.0% | $186 / Sq Ft |
| 08/02/2023 08/02/23 | For Sale | $379,900 | -- | $186 / Sq Ft |
Deed History
| Date | Type | Sale Price | Title Company |
|---|---|---|---|
| Warranty Deed | $379,900 | Stewart Title | |
| Interfamily Deed Transfer | -- | None Available | |
| Deed | $145,000 | -- | |
| Deed | -- | -- | |
| Deed | $112,500 | -- |
Mortgage History
| Date | Status | Loan Amount | Loan Type |
|---|---|---|---|
| Open | $569,850 | Reverse Mortgage Home Equity Conversion Mortgage | |
| Closed | $569,850 | Credit Line Revolving | |
| Previous Owner | $0 | New Conventional |
Similar Homes in Greeley, CO
Source: IRES MLS
MLS Number: 1023488
APN: R1992286
- 1009 47th Ave
- 1024 49th Ave
- 4931 W 8th Street Rd
- 950 52nd Avenue Ct Unit 4
- 950 52nd Avenue Ct Unit 3
- 511 46th Avenue Way
- 815 50th Ave
- 5103 W 12th St
- 922 52nd Ave
- 828 52nd Ave
- 917 52nd Ave
- 915 44th Avenue Ct Unit 1
- 911 44th Avenue Ct Unit 8
- 4927 W 6th St
- 5275 W 9th Street Dr
- 1001 43rd Ave Unit 32
- 1001 43rd Ave Unit 55
- 1001 43rd Ave Unit 53
- 1001 43rd Ave Unit 39
- 5423 W 7th Street Rd

