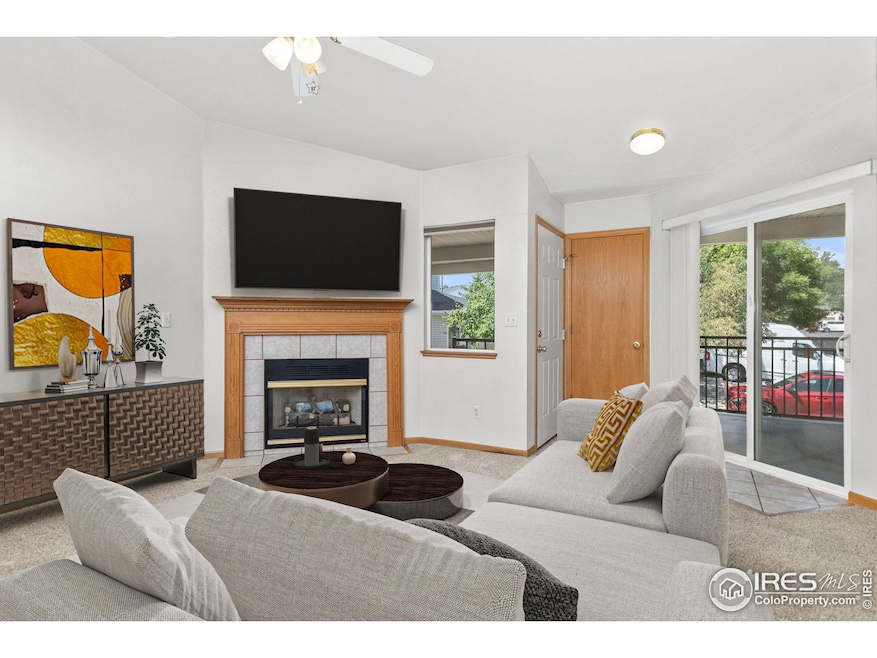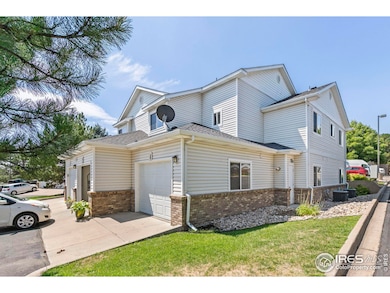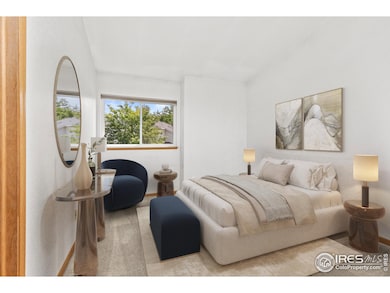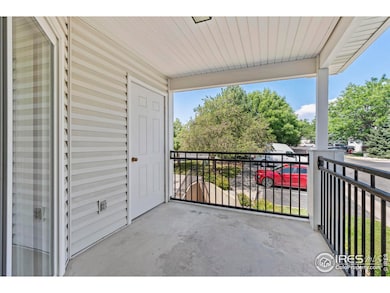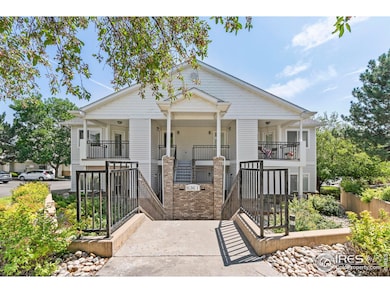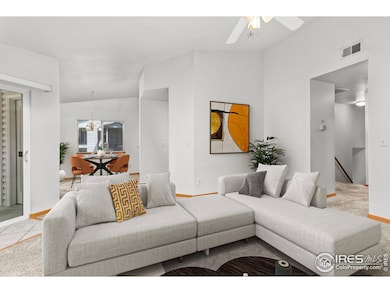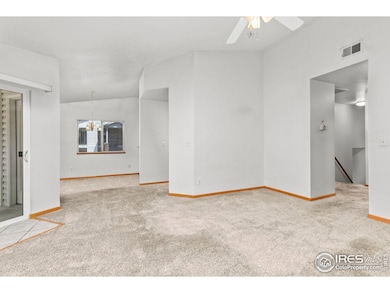
950 52nd Avenue Ct Unit 4 Greeley, CO 80634
West Point NeighborhoodEstimated payment $2,116/month
Highlights
- Open Floorplan
- Cathedral Ceiling
- Hiking Trails
- Raised Ranch Architecture
- End Unit
- Balcony
About This Home
Seller is motivated, bring an offer! Quarts countertops and updated backsplash a possibility, pick your stone (examples in kitchen) with acceptable offer. Welcome to your dream condo nestled in West Point, a premier location combining convenience with tranquility! This charming 2-bedroom, 2-bathroom upper end unit condo offers a perfect blend of modern comfort and serene living, surrounded by mature landscaping that provides a sense of privacy and natural beauty. As you step inside, you'll immediately notice the spaciousness created by vaulted ceilings that enhance the open-concept living area centered around a cozy fireplace. The inviting dining room is perfect for hosting dinners, while the breakfast bar offers a casual spot for morning coffee or quick meals. The kitchen is well-appointed, making meal preparation a breeze and ensuring you have everything you need right at your fingertips. One of the highlights of this condo is the private, covered patio - a perfect retreat for outdoor relaxation. Whether you're enjoying a quiet evening with a book or hosting friends for a barbecue, this space is your personal oasis. The condo comes with an attached 1-car garage, providing not only convenience but also additional storage options. The homeowners' association takes care of all the essentials, allowing you to enjoy a maintenance-free lifestyle. Included in your HOA fees are snow removal, lawn care, trash service, water, and hazard insurance - giving you peace of mind and more time to focus on the things you love. A community garden near by beckons your green thumb and walking paths meandered through the neighborhoods. You are walking distance to restaurants, coffee shops, spas and shopping. Don't miss out on the opportunity to grab this West Point Condo! Schedule your viewing today!
Townhouse Details
Home Type
- Townhome
Est. Annual Taxes
- $1,083
Year Built
- Built in 2001
Lot Details
- End Unit
HOA Fees
- $297 Monthly HOA Fees
Parking
- 1 Car Attached Garage
- Oversized Parking
Home Design
- Raised Ranch Architecture
- Brick Veneer
- Wood Frame Construction
- Composition Roof
- Vinyl Siding
Interior Spaces
- 1,115 Sq Ft Home
- 1-Story Property
- Open Floorplan
- Cathedral Ceiling
- Ceiling Fan
- Gas Fireplace
- Window Treatments
- Dining Room
Kitchen
- Eat-In Kitchen
- Electric Oven or Range
- Microwave
- Dishwasher
- Disposal
Flooring
- Carpet
- Vinyl
Bedrooms and Bathrooms
- 2 Bedrooms
- 2 Full Bathrooms
Laundry
- Laundry on main level
- Dryer
- Washer
Outdoor Features
- Balcony
- Enclosed patio or porch
Schools
- Mcauliffe Elementary School
- Heath Middle School
- Northridge High School
Utilities
- Forced Air Heating and Cooling System
- Heat Pump System
Listing and Financial Details
- Assessor Parcel Number R0842701
Community Details
Overview
- Association fees include common amenities, trash, snow removal, ground maintenance, management, utilities, maintenance structure, hazard insurance
- West Point Subdivision
Recreation
- Hiking Trails
Map
Home Values in the Area
Average Home Value in this Area
Property History
| Date | Event | Price | Change | Sq Ft Price |
|---|---|---|---|---|
| 03/01/2025 03/01/25 | For Sale | $309,900 | +5.1% | $278 / Sq Ft |
| 02/11/2025 02/11/25 | Price Changed | $294,900 | -1.7% | $274 / Sq Ft |
| 01/21/2025 01/21/25 | For Sale | $299,900 | -- | $278 / Sq Ft |
Similar Homes in the area
Source: IRES MLS
MLS Number: 1027436
- 950 52nd Avenue Ct Unit 3
- 922 52nd Ave
- 917 52nd Ave
- 828 52nd Ave
- 815 50th Ave
- 5275 W 9th Street Dr
- 4931 W 8th Street Rd
- 1024 49th Ave
- 5423 W 7th Street Rd
- 1007 48th Ave
- 5103 W 12th St
- 8718 W 7th Street Rd
- 8702 W 7th Street Rd
- 1804 104th Ave Ct
- 1800 104th Avenue Ct
- 10513 16th Street Rd
- 4927 W 6th St
- 1009 47th Ave
- 511 46th Avenue Way
- 301 51st Ave
