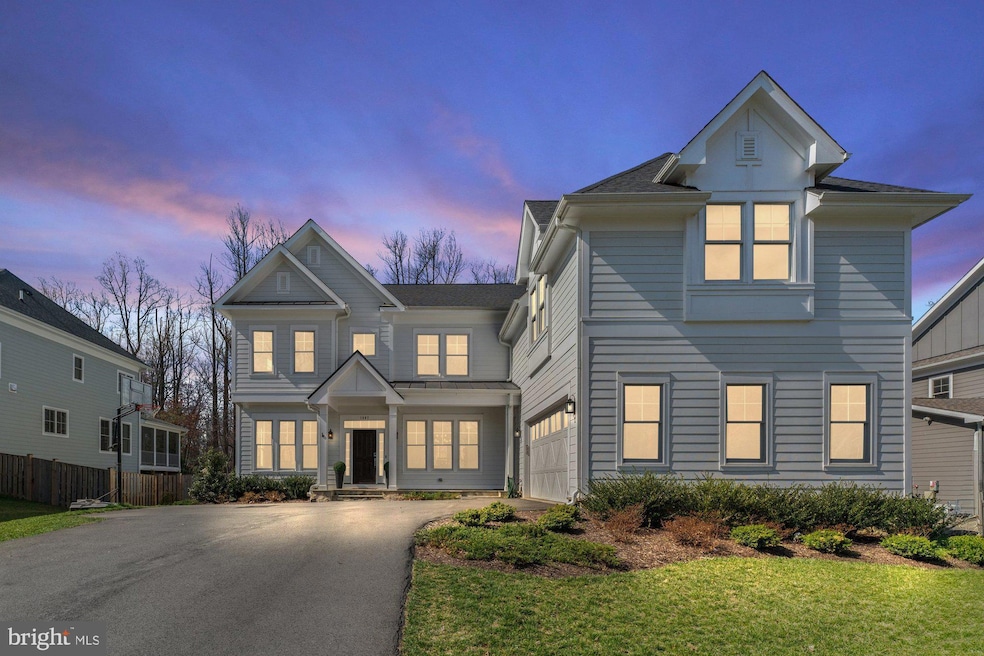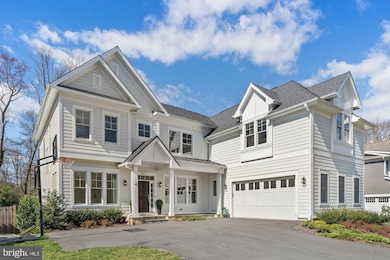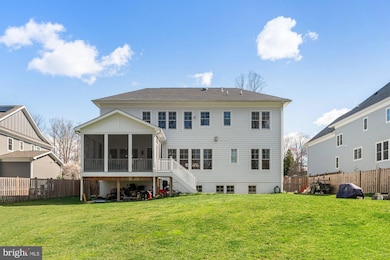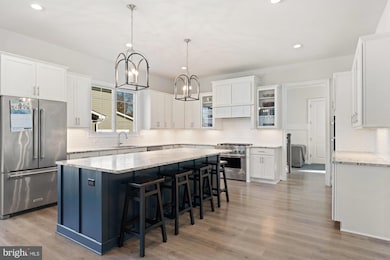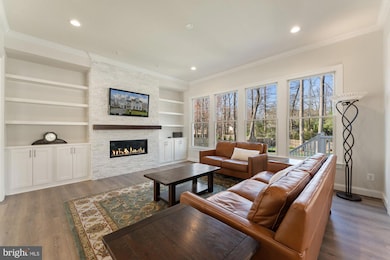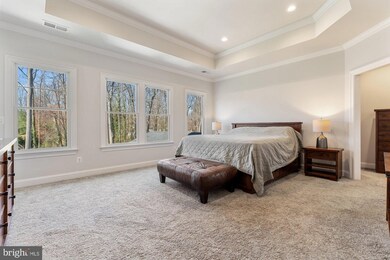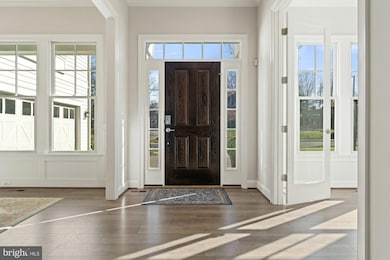
1007 Ware St SW Vienna, VA 22180
Estimated payment $13,141/month
Highlights
- Gourmet Kitchen
- Open Floorplan
- Transitional Architecture
- Marshall Road Elementary School Rated A-
- Recreation Room
- Wood Flooring
About This Home
Introducing the breathtaking Aiden Model by Sekas Homes, a stunning residence featuring 7 bedrooms and 7.5 bathrooms spread across 4 levels. This exceptional home offers 6,249 square feet of bright, open living space. As you enter, the foyer flows into a formal dining room and office area. The family room, complete with a fireplace, seamlessly connects to a gourmet chef’s kitchen, creating the perfect layout for entertaining. Enjoy outdoor living on the screened-in porch, offering a versatile three-season space. The main level also includes a guest suite with a full bath, a mudroom, and a convenient half bath. On the first upper level, you'll find a spacious owner’s suite with tray ceilings, walk-in closets, and a luxurious, spa-like en suite bath. Additionally, there are 3 more bedrooms, each with its own en suite bathroom. A staircase leads to the second upper level, where another guest suite and en suite bath are located. The lower level features a large recreation room, a bedroom, and a full bathroom. Set on a generous 0.47-acre lot, this home is just steps from downtown Vienna. It is part of the highly sought-after Marshall Roads/Thoreau/Madison Pyramid.
Home Details
Home Type
- Single Family
Est. Annual Taxes
- $7,267
Year Built
- Built in 2021
Lot Details
- 0.47 Acre Lot
- Property is in excellent condition
- Property is zoned 902
Parking
- 2 Car Attached Garage
- Side Facing Garage
- Garage Door Opener
Home Design
- Transitional Architecture
- Frame Construction
- Spray Foam Insulation
- Architectural Shingle Roof
- Steel Siding
- Concrete Perimeter Foundation
- HardiePlank Type
Interior Spaces
- Property has 3 Levels
- Open Floorplan
- Crown Molding
- Ceiling height of 9 feet or more
- Mud Room
- Family Room Off Kitchen
- Breakfast Room
- Dining Room
- Den
- Recreation Room
Kitchen
- Gourmet Kitchen
- Built-In Double Oven
- Cooktop with Range Hood
- Built-In Microwave
- Kitchen Island
Flooring
- Wood
- Carpet
- Ceramic Tile
Bedrooms and Bathrooms
- En-Suite Primary Bedroom
- In-Law or Guest Suite
Finished Basement
- Walk-Up Access
- Exterior Basement Entry
Eco-Friendly Details
- ENERGY STAR Qualified Equipment for Heating
Schools
- Marshall Road Elementary School
- Thoreau Middle School
- Madison High School
Utilities
- Zoned Heating and Cooling
- Humidifier
- Programmable Thermostat
- 60 Gallon+ Natural Gas Water Heater
Community Details
- No Home Owners Association
- Built by SEKAS HOMES / APEX DEVELOPERS LLC
- Moidone Acres Subdivision, The Aiden Floorplan
Listing and Financial Details
- Tax Lot 5D
- Assessor Parcel Number 0482 05 0005D1
Map
Home Values in the Area
Average Home Value in this Area
Tax History
| Year | Tax Paid | Tax Assessment Tax Assessment Total Assessment is a certain percentage of the fair market value that is determined by local assessors to be the total taxable value of land and additions on the property. | Land | Improvement |
|---|---|---|---|---|
| 2020 | -- | $516,000 | $516,000 | $0 |
| 2019 | -- | $516,000 | $516,000 | $0 |
| 2018 | -- | $452,000 | $452,000 | $0 |
| 2017 | -- | $430,000 | $430,000 | $0 |
| 2016 | -- | $403,000 | $403,000 | $0 |
| 2015 | -- | $395,000 | $395,000 | $0 |
| 2014 | -- | $369,000 | $369,000 | $0 |
Property History
| Date | Event | Price | Change | Sq Ft Price |
|---|---|---|---|---|
| 04/16/2025 04/16/25 | Pending | -- | -- | -- |
| 03/28/2025 03/28/25 | For Sale | $2,250,000 | 0.0% | $360 / Sq Ft |
| 03/26/2025 03/26/25 | Price Changed | $2,250,000 | +21.3% | $360 / Sq Ft |
| 05/24/2021 05/24/21 | Sold | $1,854,480 | +0.2% | $328 / Sq Ft |
| 03/07/2021 03/07/21 | Price Changed | $1,850,000 | +900.0% | $327 / Sq Ft |
| 03/04/2021 03/04/21 | Pending | -- | -- | -- |
| 03/04/2021 03/04/21 | Price Changed | $185,000 | -89.7% | $33 / Sq Ft |
| 02/02/2021 02/02/21 | Price Changed | $1,799,900 | -0.2% | $318 / Sq Ft |
| 12/21/2020 12/21/20 | Price Changed | $1,804,400 | +0.3% | $319 / Sq Ft |
| 11/23/2020 11/23/20 | For Sale | $1,799,900 | -- | $318 / Sq Ft |
Deed History
| Date | Type | Sale Price | Title Company |
|---|---|---|---|
| Special Warranty Deed | $2,115,000 | Hometown Title & Escrow Llc |
Mortgage History
| Date | Status | Loan Amount | Loan Type |
|---|---|---|---|
| Open | $6,000,000 | Credit Line Revolving |
Similar Homes in Vienna, VA
Source: Bright MLS
MLS Number: VAFX2227612
APN: 0482-05-0005D
- 923 Ware St SW
- 1003 Pruitt Ct SW
- 506 Kingsley Rd SW
- 504 Kingsley Rd SW
- 917 Ware St SW
- 501 Yeonas Dr SW
- 607 Truman Cir SW
- 501 Kibler Cir SW
- 602 Tapawingo Rd SW
- 1009 Hillcrest Dr SW
- 912 Hillcrest Dr SW
- 1010 Hillcrest Dr SW
- 1034 Moorefield Creek Rd SW
- 1014 Hillcrest Dr SW
- 1110 Lakewood Dr SW
- 916 Moorefield Creek Rd SW
- 616 Gibson Cir SW
- 709 Meadow Ln SW
- 910 Cottage St SW
- 1110 Hillcrest Dr SW
