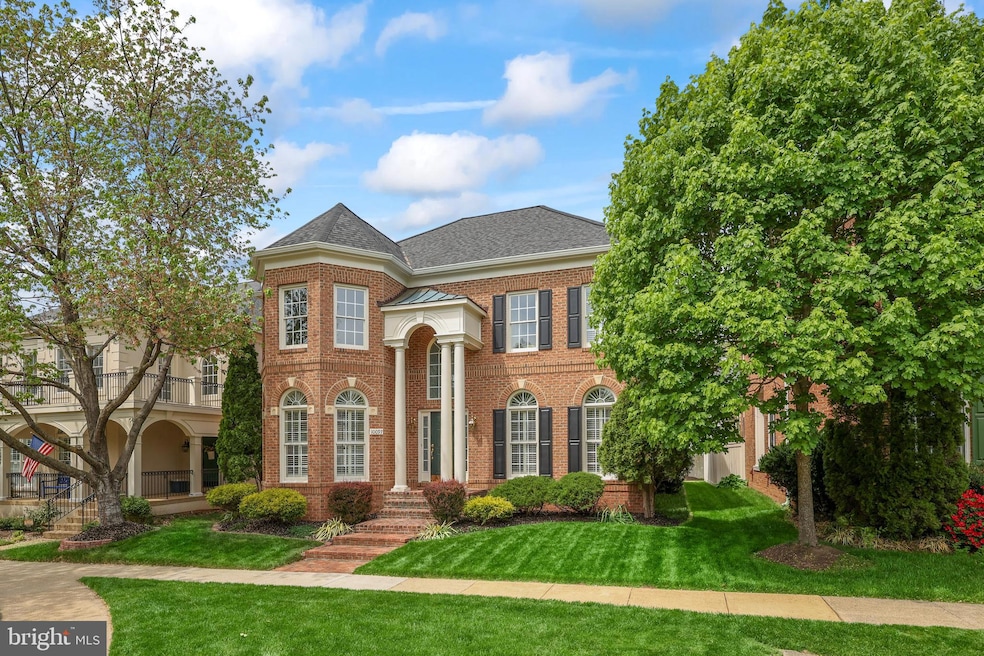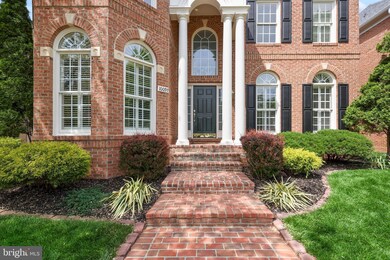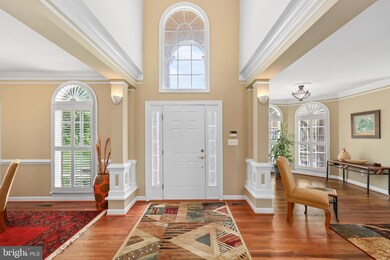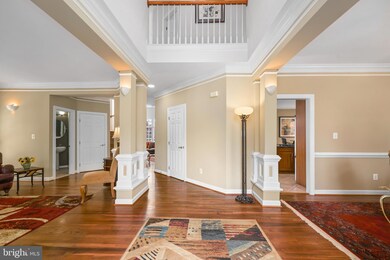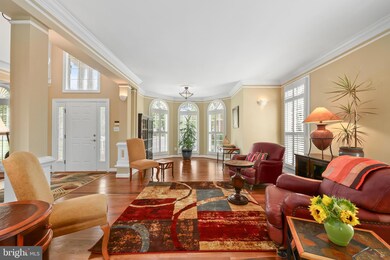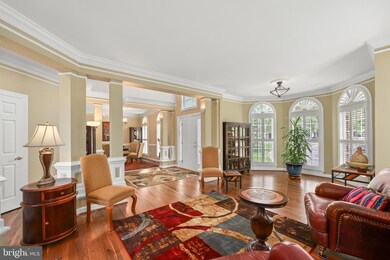
10097 Mccarty Crest Ct Fairfax, VA 22030
Estimated payment $8,022/month
Highlights
- Colonial Architecture
- Wood Flooring
- Forced Air Zoned Heating and Cooling System
- Johnson Middle School Rated A
- 2 Car Attached Garage
- 4-minute walk to Farr Oak Park
About This Home
Welcome to this Exquisite Rosecliffe Model in the Highly Sought-After Farrcroft CommunityStep into timeless elegance and modern comfort in this beautifully maintained home, where pride of ownership is evident at every turn.As you enter, you are immediately welcomed by an expansive foyer and elegant formal living and dining areas that exude charm with custom plantation shutters, rich crown molding, and designer details. Gleaming, refinished hardwood floors set the tone for the sophistication that flows throughout the home.Let your eyes wander to the stunning, sun-drenched two-story great room that seamlessly brings the outdoors in with its expansive windows and open design. Just off the great room, the enclosed patio provides a peaceful sanctuary—ideal for al fresco dining or relaxing with your favorite book, all while surrounded by lush, meticulously curated landscaping. Whether you're hosting lively gatherings or enjoying quiet evenings, this inviting space effortlessly adapts to your lifestyle.The gourmet kitchen expands the great room even further. It is a chef’s dream, offering an abundance of cabinetry, expansive countertops, and a functional layout perfect for entertaining and being a true home center for your family and guests. Upstairs, you'll find four generously sized bedrooms, including a luxurious primary suite. Unwind in the spa-like bathroom featuring a soaking tub, custom dual closets, and a tray ceiling with soft recessed lighting. One of the additional bedrooms boasts its own private en-suite bath, perfect for guests or multigenerational living. All bathrooms have been thoughtfully remodeled with high quality materials, stylish finishes and calming tones.The lower level offers a clean slate—ready for your vision, whether that’s a home theater, gym, or expansive rec room. The garage accessible from the back alley gives you privacy without intruding on the elegant house front. The polished epoxy flooring, built-in heavy-duty shelving, and a brand-new paved driveway make your frequent entry to the house a pleasurable experience.Ideally located in the heart of Fairfax City, you’ll enjoy walkability to charming shops, top-rated restaurants, and the Van Dyck Park. Mintes to GMU campus, Patriot Center, Mosaic District, and Vienna Metro. With low Fairfax City taxes and community pride all around—you’ll find a truly unparalleled lifestyle here.
Listing Agent
Cheryl Wood
Redfin Corporation

Open House Schedule
-
Sunday, May 04, 202512:00 to 2:00 pm5/4/2025 12:00:00 PM +00:005/4/2025 2:00:00 PM +00:00Join Us this weekend! Remove your shoes before entering or wear shoe covers, if available. We invite you to explore in a safe manner and have your client fall in love with all this beautiful property has to offer!Add to Calendar
Home Details
Home Type
- Single Family
Est. Annual Taxes
- $10,739
Year Built
- Built in 1999
Lot Details
- 4,750 Sq Ft Lot
- Property is zoned PD-M
HOA Fees
- $303 Monthly HOA Fees
Parking
- 2 Car Attached Garage
- 2 Driveway Spaces
- Front Facing Garage
- Garage Door Opener
Home Design
- Colonial Architecture
- Concrete Perimeter Foundation
- Masonry
Interior Spaces
- Property has 3 Levels
- Ceiling Fan
- Screen For Fireplace
- Gas Fireplace
- Unfinished Basement
- Walk-Up Access
Kitchen
- Built-In Oven
- Cooktop
- Built-In Microwave
- Ice Maker
- Dishwasher
- Disposal
Flooring
- Wood
- Carpet
- Ceramic Tile
Bedrooms and Bathrooms
- 4 Bedrooms
Laundry
- Dryer
- Washer
Schools
- Daniels Run Elementary School
- Katherine Johnson Middle School
- Fairfax High School
Utilities
- Forced Air Zoned Heating and Cooling System
- Cooling System Utilizes Natural Gas
- Humidifier
- Air Source Heat Pump
- Natural Gas Water Heater
Community Details
- Farrcroft HOA
- Farrcroft Subdivision
- Property Manager
Listing and Financial Details
- Coming Soon on 5/1/25
- Assessor Parcel Number 57 4 02 01 013
Map
Home Values in the Area
Average Home Value in this Area
Tax History
| Year | Tax Paid | Tax Assessment Tax Assessment Total Assessment is a certain percentage of the fair market value that is determined by local assessors to be the total taxable value of land and additions on the property. | Land | Improvement |
|---|---|---|---|---|
| 2024 | $10,740 | $1,042,700 | $339,600 | $703,100 |
| 2023 | $10,166 | $991,800 | $323,400 | $668,400 |
| 2022 | $9,892 | $979,400 | $316,400 | $663,000 |
| 2021 | $9,206 | $856,400 | $277,200 | $579,200 |
| 2020 | $9,206 | $856,400 | $277,200 | $579,200 |
| 2019 | $8,960 | $839,300 | $277,200 | $562,100 |
| 2018 | $8,897 | $839,300 | $277,200 | $562,100 |
| 2017 | $4,539 | $856,500 | $277,200 | $579,300 |
| 2016 | $4,548 | $856,500 | $277,200 | $579,300 |
| 2015 | $9,010 | $856,500 | $277,200 | $579,300 |
| 2014 | $9,365 | $900,500 | $291,800 | $608,700 |
Deed History
| Date | Type | Sale Price | Title Company |
|---|---|---|---|
| Deed | $428,554 | -- |
Mortgage History
| Date | Status | Loan Amount | Loan Type |
|---|---|---|---|
| Open | $200,000 | Credit Line Revolving | |
| Open | $548,250 | New Conventional | |
| Closed | $342,800 | No Value Available |
Similar Homes in Fairfax, VA
Source: Bright MLS
MLS Number: VAFC2006178
APN: 57-4-02-01-013
- 4011 Virginia St
- 4015 Virginia St
- 4013 Virginia St
- 3817 Daniels Run Ct
- 3832 Farrcroft Dr
- 3837 Farrcroft Green
- 10004 Peterson St
- 10113 Farrcroft Dr
- 10100 Daniels Run Way
- 3805 Carolyn Ave
- 10355 Main St
- 4124 Roberts Rd
- 9900 Barbara Ann Ln
- 3607 Heritage Ln
- 9813 John Robert Way
- 10202 Aspen Willow Dr
- 3808 Estel Rd
- 10570 Main St Unit 120
- 10119 Farmington Dr
- 10012 Cotton Farm Rd
